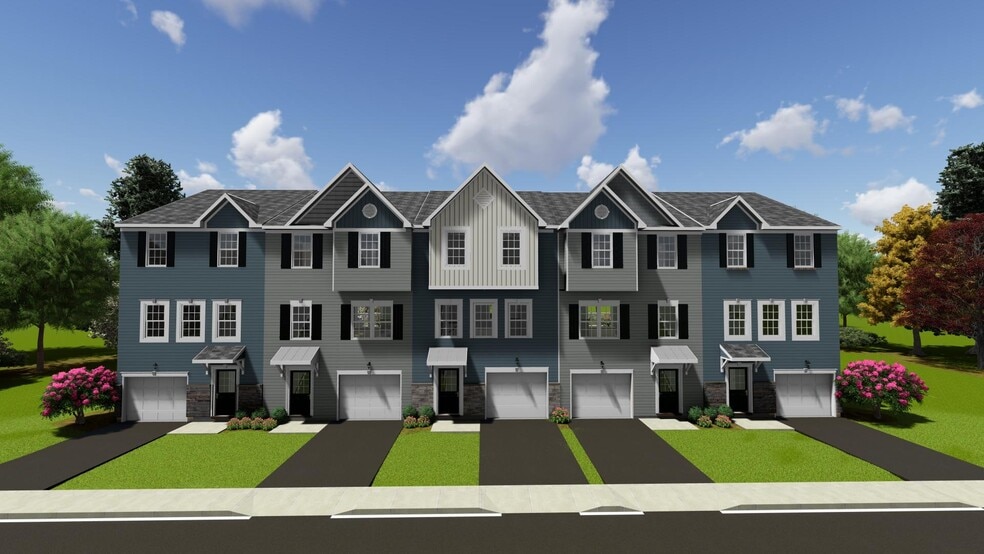Estimated payment $1,810/month
Highlights
- New Construction
- Community Playground
- Shops
- Breakfast Area or Nook
- Park
About This Home
Introducing the St. Paul, one of Maronda’s latest townhome designs.The St. Paul offers a range of 1,966-1,989 square feet of living space, including 3 to 4 bedrooms, 2.5 to 3.5 bathrooms, and a spacious 1-car garage. This new design offers plenty of personalization opportunities to fit your family’s unique needs.On the first floor of the home, you will find a spacious, open-concept floor plan. The generous family room flows seamlessly into the beautiful kitchen, equipped with a pantry closet and built-in breakfast nook for enjoying your first cup of coffee in the morning. The kitchen island maximizes counter space and provides extra storage. You will also find a powder room on the first floor of the home. Off the kitchen, enjoy your private composite deck, with space to grow your own herbs and vegetables in the summer or catch some rays after a long day at work.Heading upstairs, you will find the luxurious master suite, complete with its own master bath and spacious walk-in closet. Exiting the master, you will find the two additional bedrooms, with a second bath off the second bedroom. Additionally, there is a designated space for the washer and dryer on this level to make your laundry days a breeze.The finished basement on the lower level adds additional flexible space with the option for a bedroom and full bath.Personalize this design to suit your family’s unique lifestyle and needs. We’re excited for you to call the St. Paul home.
Sales Office
| Monday |
10:00 AM - 5:00 PM
|
| Tuesday |
10:00 AM - 5:00 PM
|
| Wednesday |
Closed
|
| Thursday |
Closed
|
| Friday |
10:00 AM - 5:00 PM
|
| Saturday |
11:00 AM - 5:00 PM
|
| Sunday |
12:00 PM - 5:00 PM
|
Townhouse Details
Home Type
- Townhome
Parking
- 1 Car Garage
Home Design
- New Construction
Interior Spaces
- 2-Story Property
- Breakfast Area or Nook
- Basement
Bedrooms and Bathrooms
- 3 Bedrooms
Community Details
Amenities
- Shops
- Restaurant
Recreation
- Community Playground
- Park
- Tot Lot
- Dog Park
Map
About the Builder
- Lot 160 Trotting Rd
- Lot 156 Trotting Rd
- 262 Quillworth Rd
- South Brook
- South Brook - Townhomes
- 2 Zander Rd
- 0 Grayling Rd
- 1 Zander Rd
- South Brook - Single Family Homes
- South Brook - Townhomes
- South Brook - Single Level Homes
- TBB Outrigger Rd Unit WHITEHALL II
- TBB Outrigger Rd Unit GLENSHAW II
- TBB Outrigger Rd Unit WEXFORD II
- TBB Outrigger Rd Unit CRANBERRY II
- TBB Outrigger Rd Unit CARNEGIE II
- TBB Outrigger Rd Unit CRAFTON II
- 110 Barrier Reef Dr
- Lot B2 Nadenbousch Ln
- 100 Sir Washington St

