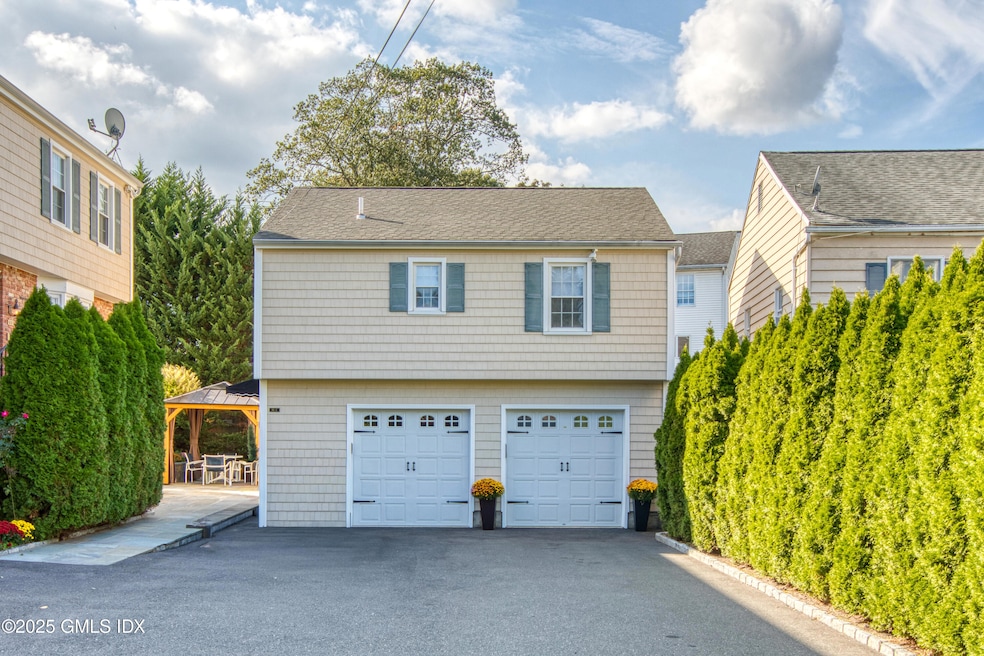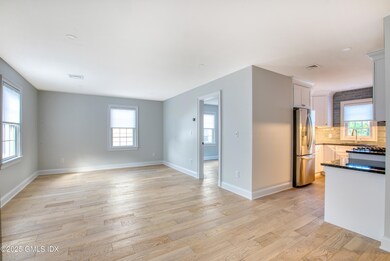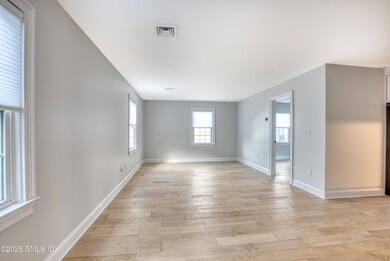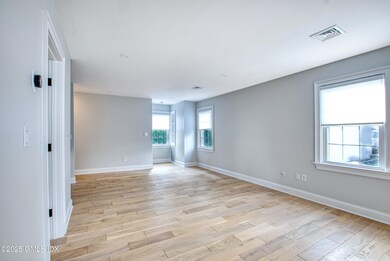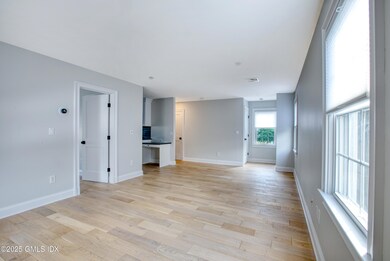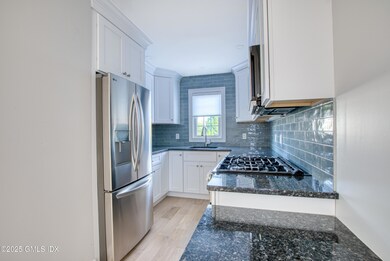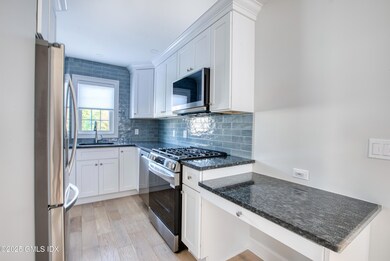66 Ute Place Unit C Greenwich, CT 06830
Downtown Greenwich NeighborhoodHighlights
- Colonial Architecture
- Gazebo
- Cul-De-Sac
- Hamilton Avenue School Rated A-
- Subterranean Parking
- Fireplace
About This Home
AVAILABLE IMMEDIATELY! Tucked away on a private drive near central Greenwich, this fully renovated apartment blends modern comfort, style and convenience. Thoughtfully designed with exceptional attention to detail, it features central air, rustic white oak floors, and all-new appliances. The sleek kitchen offers granite countertops, a stylish tile backsplash, new stainless-steel appliances, and a built-in computer desk with USB ports. The spa-like bathroom includes a heated floor, a defogging medicine cabinet with time and temperature display, and a chic barn-style shower door. The heated and air-conditioned garage provides parking for one car or may be better served as a versatile bonus space ideal for a home office, gym, or rec room. Outside, enjoy a private flagstone terrace with gazebo, perfect relaxing or entertaining. A brand-new washer and dryer with utility sink are conveniently located in the lower-level laundry room. Just half a mile to the train and close to highways, parks, the beach, and shopping, this exceptional apartment combines luxury finishes with a prime location - truly a must-see!
Condo Details
Home Type
- Condominium
Year Built | Renovated
- 1983 | 2025
Lot Details
- Cul-De-Sac
Parking
- Subterranean Parking
Home Design
- Colonial Architecture
- Asphalt Roof
- Vinyl Siding
Interior Spaces
- 828 Sq Ft Home
- Fireplace
- Combination Dining and Living Room
- Tile Flooring
Bedrooms and Bathrooms
- 1 Bedroom
- 1 Full Bathroom
Laundry
- Laundry Room
- Washer and Dryer
Outdoor Features
- Patio
- Gazebo
Utilities
- Forced Air Heating and Cooling System
- Heating System Uses Gas
- Heating System Uses Natural Gas
- Gas Available
- Gas Water Heater
- Septic Tank
Community Details
- No Pets Allowed
Listing and Financial Details
- Long Term Lease
- Assessor Parcel Number 03-1642/S
Map
Source: Greenwich Association of REALTORS®
MLS Number: 124034
- 75 Ritch Ave Unit A
- 98 Prospect St
- 151 Hamilton Ave
- 8 View St Unit 10
- 57 Prospect St
- 555 W Putnam Ave
- 147 Holly Hill Ln
- 147 Holly Hill Ln Unit 2
- 125 Field Point Rd Unit PH B5
- 25 Woodland Dr Unit C
- 50 Sound View Dr Unit 4n
- 34 Alexander St
- 1 Sound View Terrace
- 188 Hamilton Ave
- 201 Shore Rd
- 38 Alexander St
- 193 Hamilton Ave Unit 20
- 34 Edgewood Dr
- 6 Benedict Place
- 15 Dearfield Ln
- 74 Hamilton Ave Unit 2
- 28 Columbus Ave
- 150 Prospect St Unit 24
- 82 Josephine Evaristo Ave
- 8 View St Unit 10
- 27 Bridge St
- 67 Prospect St
- 23 Oak St
- 30 Harold Ave Unit 2
- 187 Field Point Rd Unit B
- 10-30 Brookside Dr
- 25 Woodland Dr Unit A
- 30 Brookside Dr Unit 3G
- 2 Sound View Terrace
- 249 Shore Rd
- 14 Grove Ln
- 73 Weaver St Unit 4
- 40 W Elm St Unit 5C
- 409 Greenwich Ave Unit A
- 275 Greenwich Ave Unit 2b
