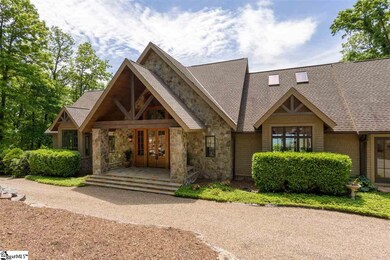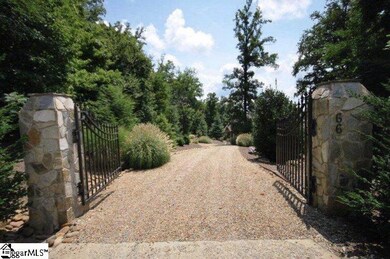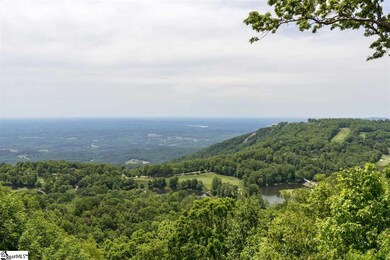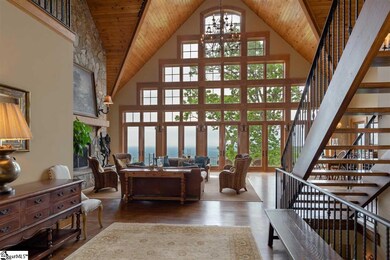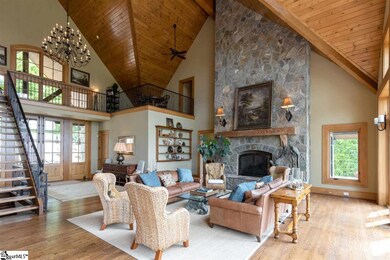
66 Wild Ginger Rd Landrum, SC 29356
Estimated Value: $2,016,000 - $2,547,000
Highlights
- Water Views
- Spa
- Fireplace in Primary Bedroom
- Tigerville Elementary School Rated A
- Open Floorplan
- Deck
About This Home
As of October 2020Come home to The Cliffs at Glassy, The Cliffs’ original gated golf and wellness community atop Glassy Mountain in Landrum, SC. This magnificent home describes the finest in mountain living with unparalleled, awe-inspiring panoramic views of mountain, lake, golf course and valley scenery. Set on 3.7 acres of privacy at the highest elevation on Glassy Mountain, enjoy cool summer breezes via the porches and sun decks surrounding the home. Vaulted, 39-foot pine ceilings and a massive stone fireplace welcomes a rustic ambiance to the desirable open floor plan. The flow of the home provides spatial perfection from room to room with great room and dining room opening to kitchen and keeping room opening to a large screened porch. The expansive, gourmet kitchen offers two large islands, a Miele double oven, “espresso bar” with a sink, and a Viking gas cooktop. Another highlight is the in-ground spa hot tub located off the main level master suite. Four fireplaces invite a warm ambiance when cooler temperatures arrive. The lush master bedroom features a washer and dryer inside the oversized master closet. An upper bonus room offers privacy for a home theater or potential fourth bedroom or “bunk room” for grandchildren. The lower level is the perfect retreat for family and guests with two bedroom suites, a family room with wet bar and appliances, and walk out covered deck. Complete with indigenous landscaping, reflection and incorporation of nature in the exterior design, this home creates a uniquely rewarding ambiance of comfort and beauty. A Cliffs Club membership is available to purchase with the real estate.
Home Details
Home Type
- Single Family
Est. Annual Taxes
- $9,232
Year Built
- 2008
Lot Details
- 3.7 Acre Lot
- Cul-De-Sac
- Gentle Sloping Lot
- Sprinkler System
- Mountainous Lot
- Few Trees
HOA Fees
- $133 Monthly HOA Fees
Property Views
- Water
- Mountain
Home Design
- Architectural Shingle Roof
- Stone Exterior Construction
Interior Spaces
- 6,293 Sq Ft Home
- 6,200-6,399 Sq Ft Home
- 3-Story Property
- Open Floorplan
- Wet Bar
- Central Vacuum
- Coffered Ceiling
- Cathedral Ceiling
- Ceiling Fan
- Skylights
- 4 Fireplaces
- Wood Burning Fireplace
- Screen For Fireplace
- Gas Log Fireplace
- Window Treatments
- Great Room
- Combination Dining and Living Room
- Home Office
- Loft
- Bonus Room
- Screened Porch
- Storage In Attic
- Fire and Smoke Detector
Kitchen
- Walk-In Pantry
- Double Self-Cleaning Oven
- Electric Oven
- Gas Cooktop
- Down Draft Cooktop
- Microwave
- Freezer
- Ice Maker
- Dishwasher
- Granite Countertops
- Disposal
Flooring
- Wood
- Carpet
- Marble
- Ceramic Tile
Bedrooms and Bathrooms
- 3 Bedrooms | 1 Primary Bedroom on Main
- Fireplace in Primary Bedroom
- Walk-In Closet
- Primary Bathroom is a Full Bathroom
- 6 Bathrooms
- Dual Vanity Sinks in Primary Bathroom
- Garden Bath
- Separate Shower
Laundry
- Laundry Room
- Laundry on main level
- Dryer
- Washer
- Sink Near Laundry
Finished Basement
- Walk-Out Basement
- Basement Fills Entire Space Under The House
- Interior Basement Entry
Parking
- 3 Car Attached Garage
- Garage Door Opener
- Circular Driveway
- Gravel Driveway
Outdoor Features
- Spa
- Deck
- Outdoor Fireplace
Utilities
- Forced Air Heating and Cooling System
- Multiple Heating Units
- Heating System Uses Propane
- Underground Utilities
- Multiple Water Heaters
- Electric Water Heater
- Septic Tank
- Satellite Dish
- Cable TV Available
Listing and Financial Details
- Tax Lot CAG-3-182B
Community Details
Overview
- Kaurie Pitts 864 895 2829 HOA
- Built by Bruce McLeod
- The Cliffs At Glassy Subdivision
- Mandatory home owners association
- Pond in Community
Amenities
- Common Area
Recreation
- Sport Court
- Community Playground
- Community Pool
- Dog Park
Ownership History
Purchase Details
Home Financials for this Owner
Home Financials are based on the most recent Mortgage that was taken out on this home.Purchase Details
Purchase Details
Purchase Details
Purchase Details
Purchase Details
Purchase Details
Similar Homes in Landrum, SC
Home Values in the Area
Average Home Value in this Area
Purchase History
| Date | Buyer | Sale Price | Title Company |
|---|---|---|---|
| Villa Maya Llc | $1,565,000 | None Available | |
| Crain Thomas | -- | None Available | |
| Crain Kristin | $750,000 | -- | |
| Cliffs At Glassy Inc The | $327,500 | -- | |
| Cliffs At Glassy Inc The | $417,250 | -- | |
| O'Brien B Wells Trustee | $417,250 | -- | |
| Mccollum W Roy | $270,000 | -- |
Mortgage History
| Date | Status | Borrower | Loan Amount |
|---|---|---|---|
| Open | Villa Maya Llc | $1,408,343 | |
| Closed | Villa Maya Llc | $1,408,343 | |
| Previous Owner | Crain Thomas D | $400,000 |
Property History
| Date | Event | Price | Change | Sq Ft Price |
|---|---|---|---|---|
| 10/09/2020 10/09/20 | Sold | $1,565,000 | -17.6% | $252 / Sq Ft |
| 07/21/2020 07/21/20 | Price Changed | $1,899,000 | -13.5% | $306 / Sq Ft |
| 03/23/2020 03/23/20 | Price Changed | $2,195,000 | -12.2% | $354 / Sq Ft |
| 05/24/2019 05/24/19 | For Sale | $2,499,000 | -- | $403 / Sq Ft |
Tax History Compared to Growth
Tax History
| Year | Tax Paid | Tax Assessment Tax Assessment Total Assessment is a certain percentage of the fair market value that is determined by local assessors to be the total taxable value of land and additions on the property. | Land | Improvement |
|---|---|---|---|---|
| 2024 | $27,945 | $91,240 | $42,340 | $48,900 |
| 2023 | $27,945 | $91,240 | $42,340 | $48,900 |
| 2022 | $26,659 | $91,240 | $42,340 | $48,900 |
| 2021 | $25,892 | $91,240 | $42,340 | $48,900 |
| 2020 | $9,213 | $62,400 | $28,220 | $34,180 |
| 2019 | $9,232 | $62,400 | $28,220 | $34,180 |
| 2018 | $9,207 | $62,400 | $28,220 | $34,180 |
| 2017 | $9,220 | $62,400 | $28,220 | $34,180 |
| 2016 | $8,949 | $1,560,060 | $705,600 | $854,460 |
| 2015 | $8,980 | $1,560,060 | $705,600 | $854,460 |
| 2014 | $9,306 | $1,694,800 | $705,600 | $989,200 |
Agents Affiliated with this Home
-
Vince Roser

Seller's Agent in 2020
Vince Roser
Cliffs Realty Sales SC, LLC
(864) 590-8875
145 Total Sales
Map
Source: Greater Greenville Association of REALTORS®
MLS Number: 1393241
APN: 0646.08-01-013.00
- 58 Wild Ginger Rd
- 0 Indian Pipe Trail
- 0 Indian Pipe Trail Unit 1553159
- 100 Deep Haven Ln
- 18 High Cliffe Way
- 00 Wild Ginger Rd
- 28 Wild Ginger Rd
- 4 Morning Glory Way
- 135 Morning Glory Way
- 15 Shady Valley Ln
- 194 Catnip Trail
- 106 Fire Pink Way
- 8 Raven Rd
- 12 Blazing Star Trail
- 45 Raven Rd
- 1195 Plumley Summit Rd
- 4 Rustic Ct
- 0 Witch Hazel Trail
- 39 The Cliffs Pkwy
- 8 Rustic Ct
- 66 Wild Ginger Rd
- 54 Wild Ginger Rd
- 702 Fire Pink Way
- 700 Fire Pink Way
- 3 Cliffs Overlook Dr
- 711 Fire Pink Way
- 711 Fire Pink Way Unit CAG-3-171 m
- 4 Cliff Overlook Dr
- 8 Cliff Overlook Dr Unit Cliffs at Glassy
- 8 Cliff Overlook Dr
- 4 Fire Pink Way
- Lot 8 Cliff Overlook Dr Unit Cliffs at Glassy
- 48 Wild Ginger Rd
- Lot 176 Wild Ginger Road G Unit Cliffs at Glassy
- 00 Cliffs Overlook Dr
- 725 Fire Pink Way Unit Cliffs Glassy LOT 17
- 725 Fire Pink Way
- 23 Cliffs Overlook Dr
- 28 Cliffs Overlook Dr
- 26 Cliffs Overlook Dr

