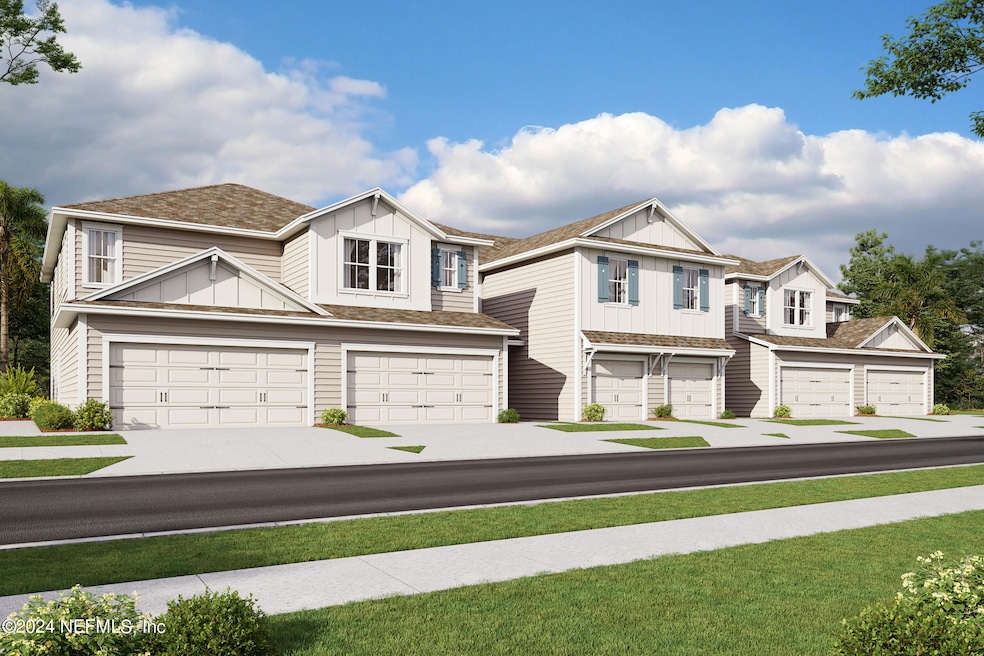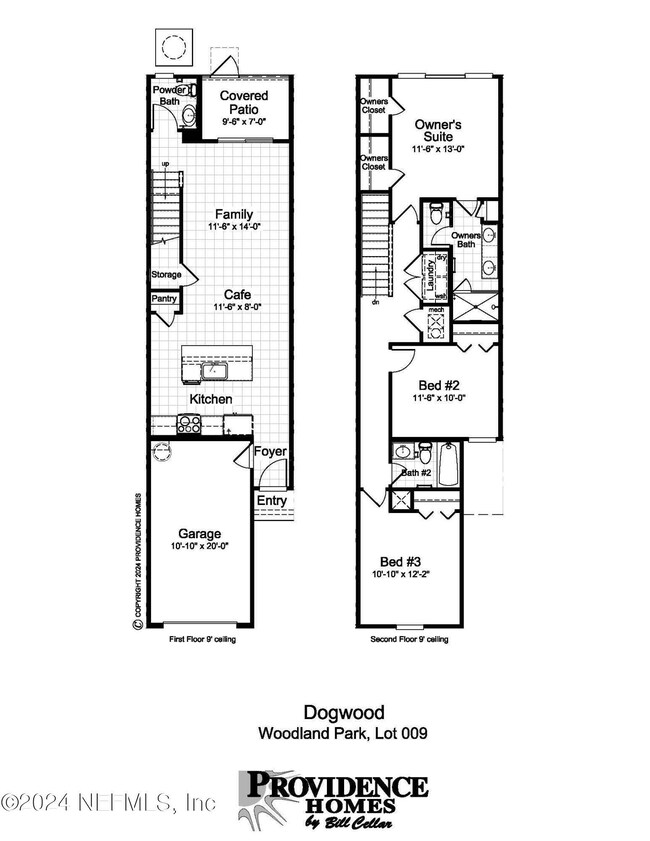
66 Woodland Park Dr Ponte Vedra Beach, FL 32081
Highlights
- Under Construction
- Indoor airPLUS
- Dual Closets
- Valley Ridge Academy Rated A
- 1 Car Attached Garage
- Breakfast Bar
About This Home
As of July 2024**Up to $20k towards closing costs, prepaids and rate buydown** See salesperson for details. Woodland Park Townhomes. 100% Energy Star and Indoor airPlus Certified Homes built by Providence Homes! The Dogwood features 3 bedrooms and 2.5 baths with a one car garage. For a limited time, including washer, dryer, refrigerator and blinds.
Last Agent to Sell the Property
PROVIDENCE REALTY, LLC License #0692389 Listed on: 02/29/2024
Townhouse Details
Home Type
- Townhome
Year Built
- Built in 2024 | Under Construction
HOA Fees
- $250 Monthly HOA Fees
Parking
- 1 Car Attached Garage
- Garage Door Opener
Home Design
- Wood Frame Construction
- Shingle Roof
Interior Spaces
- 1,421 Sq Ft Home
- 2-Story Property
Kitchen
- Breakfast Bar
- <<microwave>>
- Plumbed For Ice Maker
- Dishwasher
- Kitchen Island
- Disposal
Flooring
- Carpet
- Tile
Bedrooms and Bathrooms
- 3 Bedrooms
- Dual Closets
- Shower Only
Laundry
- Laundry on upper level
- Dryer
- Washer
Home Security
Schools
- Valley Ridge Academy Elementary And Middle School
- Allen D. Nease High School
Utilities
- Central Heating and Cooling System
- Water Heater
Additional Features
- Indoor airPLUS
- Patio
- West Facing Home
Listing and Financial Details
- Assessor Parcel Number 0232810090
Community Details
Overview
- Association fees include ground maintenance, maintenance structure
- Woodland Park At Nocatee Subdivision
Security
- Fire and Smoke Detector
Ownership History
Purchase Details
Home Financials for this Owner
Home Financials are based on the most recent Mortgage that was taken out on this home.Similar Homes in Ponte Vedra Beach, FL
Home Values in the Area
Average Home Value in this Area
Purchase History
| Date | Type | Sale Price | Title Company |
|---|---|---|---|
| Special Warranty Deed | $399,900 | Cowford Title |
Mortgage History
| Date | Status | Loan Amount | Loan Type |
|---|---|---|---|
| Open | $319,920 | New Conventional |
Property History
| Date | Event | Price | Change | Sq Ft Price |
|---|---|---|---|---|
| 07/18/2025 07/18/25 | Price Changed | $2,495 | -2.2% | $2 / Sq Ft |
| 06/25/2025 06/25/25 | Price Changed | $2,550 | -1.9% | $2 / Sq Ft |
| 06/13/2025 06/13/25 | For Rent | $2,600 | 0.0% | -- |
| 07/31/2024 07/31/24 | Sold | $399,900 | 0.0% | $281 / Sq Ft |
| 06/01/2024 06/01/24 | Pending | -- | -- | -- |
| 05/06/2024 05/06/24 | Price Changed | $399,900 | -2.4% | $281 / Sq Ft |
| 04/03/2024 04/03/24 | Price Changed | $409,900 | -0.5% | $288 / Sq Ft |
| 02/29/2024 02/29/24 | For Sale | $412,060 | -- | $290 / Sq Ft |
Tax History Compared to Growth
Tax History
| Year | Tax Paid | Tax Assessment Tax Assessment Total Assessment is a certain percentage of the fair market value that is determined by local assessors to be the total taxable value of land and additions on the property. | Land | Improvement |
|---|---|---|---|---|
| 2025 | -- | $316,881 | $80,000 | $236,881 |
| 2024 | -- | $80,000 | $80,000 | -- |
| 2023 | -- | $225,198 | $80,000 | $145,198 |
Agents Affiliated with this Home
-
Venkat Pamulapati

Seller's Agent in 2025
Venkat Pamulapati
VSP REALTY & PROPERTY MANAGEMENT
(904) 476-6610
1 in this area
165 Total Sales
-
GERALDINE BLAKE

Seller Co-Listing Agent in 2025
GERALDINE BLAKE
VSP REALTY & PROPERTY MANAGEMENT
(561) 809-1824
-
Melissa Matthews

Seller's Agent in 2024
Melissa Matthews
PROVIDENCE REALTY, LLC
(904) 383-0808
267 in this area
403 Total Sales
-
V
Buyer's Agent in 2024
VENKATA PAMULAPATI
BRADY FINANCIAL GROUP LLC
Map
Source: realMLS (Northeast Florida Multiple Listing Service)
MLS Number: 2011510
APN: 023281-0090
- 100 Woodland Park Dr
- 88 Woodland Park Dr
- 18 Big Pine Ln
- 24 Big Pine Ln
- 34 Big Pine Ln
- 44 Big Pine Ln
- 48 Big Pine Ln
- 60 Big Pine Ln
- 64 Big Pine Ln
- 94 Big Pine Ln
- 106 Big Pine Ln
- 361 Cross Ridge Dr
- 1728 Dartmoor Ln
- 186 Citrus Ridge Dr
- 1421 Kipling Ln
- 228 Cameron Dr
- 64 Carrier Dr
- 62 Starling Ave
- 37 Carlson Ct
- 77 Carlson Ct

