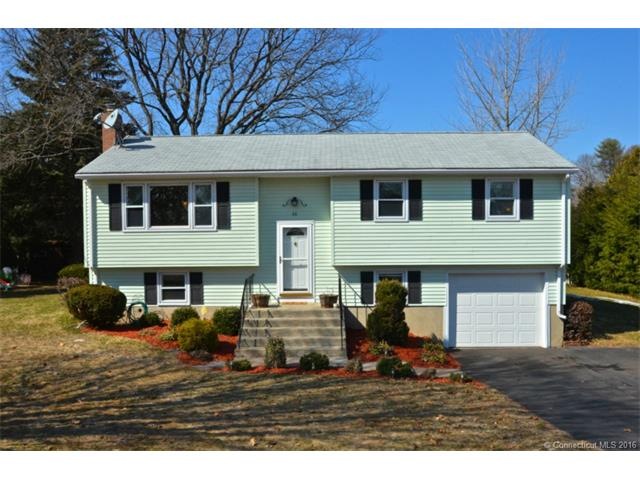
66 Worthington Rd Glastonbury, CT 06033
Addison NeighborhoodHighlights
- Open Floorplan
- Deck
- Attic
- Naubuc School Rated A
- Raised Ranch Architecture
- 1 Fireplace
About This Home
As of July 2021WOW - Open concept Raised ranch. Beyond an awesome house for entertaining with an impressive open floor plan. Completely updated - newer windows, bathrooms, kitchen, light fixtures, hardwood floors, and much more. The finished lower level continues with the awesomeness boasting tons of light, a home office, and full bathroom. Enjoy more entertaining outside with a large multi-level deck and private backyard. Close to schools, parks, and walking trails. All the streets in this neighborhood have sidewalks as well!
Last Agent to Sell the Property
William Raveis Real Estate License #RES.0783421 Listed on: 04/03/2015

Home Details
Home Type
- Single Family
Est. Annual Taxes
- $5,850
Year Built
- Built in 1971
Lot Details
- 0.38 Acre Lot
- Open Lot
- Many Trees
Home Design
- Raised Ranch Architecture
- Vinyl Siding
Interior Spaces
- 1,800 Sq Ft Home
- Open Floorplan
- 1 Fireplace
- Thermal Windows
- Partially Finished Basement
- Basement Fills Entire Space Under The House
- Attic or Crawl Hatchway Insulated
Kitchen
- Oven or Range
- Microwave
- Dishwasher
- Disposal
Bedrooms and Bathrooms
- 3 Bedrooms
- 2 Full Bathrooms
Laundry
- Dryer
- Washer
Parking
- 1 Car Garage
- Basement Garage
- Tuck Under Garage
- Parking Deck
- Driveway
Outdoor Features
- Deck
Schools
- Naubuc Elementary School
- Glastonbury High School
Utilities
- Baseboard Heating
- Heating System Uses Natural Gas
- Cable TV Available
Community Details
- No Home Owners Association
Ownership History
Purchase Details
Home Financials for this Owner
Home Financials are based on the most recent Mortgage that was taken out on this home.Purchase Details
Home Financials for this Owner
Home Financials are based on the most recent Mortgage that was taken out on this home.Purchase Details
Home Financials for this Owner
Home Financials are based on the most recent Mortgage that was taken out on this home.Purchase Details
Home Financials for this Owner
Home Financials are based on the most recent Mortgage that was taken out on this home.Similar Homes in the area
Home Values in the Area
Average Home Value in this Area
Purchase History
| Date | Type | Sale Price | Title Company |
|---|---|---|---|
| Warranty Deed | $354,000 | None Available | |
| Warranty Deed | $279,000 | -- | |
| Warranty Deed | $303,000 | -- | |
| Warranty Deed | $210,000 | -- |
Mortgage History
| Date | Status | Loan Amount | Loan Type |
|---|---|---|---|
| Open | $279,200 | Purchase Money Mortgage | |
| Previous Owner | $273,834 | FHA | |
| Previous Owner | $276,527 | FHA | |
| Previous Owner | $298,318 | No Value Available | |
| Previous Owner | $150,000 | No Value Available |
Property History
| Date | Event | Price | Change | Sq Ft Price |
|---|---|---|---|---|
| 07/01/2021 07/01/21 | Sold | $354,000 | +12.7% | $197 / Sq Ft |
| 05/03/2021 05/03/21 | Pending | -- | -- | -- |
| 05/01/2021 05/01/21 | For Sale | $314,000 | +11.7% | $174 / Sq Ft |
| 06/30/2015 06/30/15 | Sold | $281,000 | -6.0% | $156 / Sq Ft |
| 04/27/2015 04/27/15 | Pending | -- | -- | -- |
| 04/03/2015 04/03/15 | For Sale | $299,000 | -- | $166 / Sq Ft |
Tax History Compared to Growth
Tax History
| Year | Tax Paid | Tax Assessment Tax Assessment Total Assessment is a certain percentage of the fair market value that is determined by local assessors to be the total taxable value of land and additions on the property. | Land | Improvement |
|---|---|---|---|---|
| 2025 | $7,873 | $239,800 | $112,500 | $127,300 |
| 2024 | $7,657 | $239,800 | $112,500 | $127,300 |
| 2023 | $7,436 | $239,800 | $112,500 | $127,300 |
| 2022 | $6,979 | $187,100 | $86,000 | $101,100 |
| 2021 | $6,983 | $187,100 | $86,000 | $101,100 |
| 2020 | $6,904 | $187,100 | $86,000 | $101,100 |
| 2019 | $6,803 | $187,100 | $86,000 | $101,100 |
| 2018 | $6,736 | $187,100 | $86,000 | $101,100 |
| 2017 | $6,475 | $172,900 | $86,000 | $86,900 |
| 2016 | $6,294 | $172,900 | $86,000 | $86,900 |
| 2015 | $5,924 | $164,100 | $86,000 | $78,100 |
| 2014 | -- | $164,100 | $86,000 | $78,100 |
Agents Affiliated with this Home
-
L
Seller's Agent in 2021
Leona Chodosh
Berkshire Hathaway Home Services
-

Buyer's Agent in 2021
Kadji Anderson
Berkshire Hathaway Home Services
(860) 836-2721
12 in this area
141 Total Sales
-

Seller's Agent in 2015
Jeff Bodeau
William Raveis Real Estate
(860) 463-9296
6 in this area
106 Total Sales
-

Buyer's Agent in 2015
Marla Byrnes
Coldwell Banker Realty
(860) 212-4501
2 in this area
54 Total Sales
Map
Source: SmartMLS
MLS Number: G10032381
APN: GLAS-000004F-007840-N000006
- 62 Cambridge Dr
- 702 Griswold St
- 27 Summersweet Dr
- 20 Holly Ln
- 5 Holly Ln
- 30 Stony Brook Dr Unit B3
- 19 Stonecress Ln
- 42 Towhee Ln
- 4 Larkspur Ln Unit 4
- 57 Towhee Ln
- 973 Oak St
- 8 Dutton Place Way Unit 8
- 396 May Rd
- 24 Manor Cir
- 166 Uconn Ave
- 125 Shelley Ln
- 35 Macintosh Ln Unit 35
- 55 Harvest Ln
- 101 Heron Rd
- 168 Britt Rd
