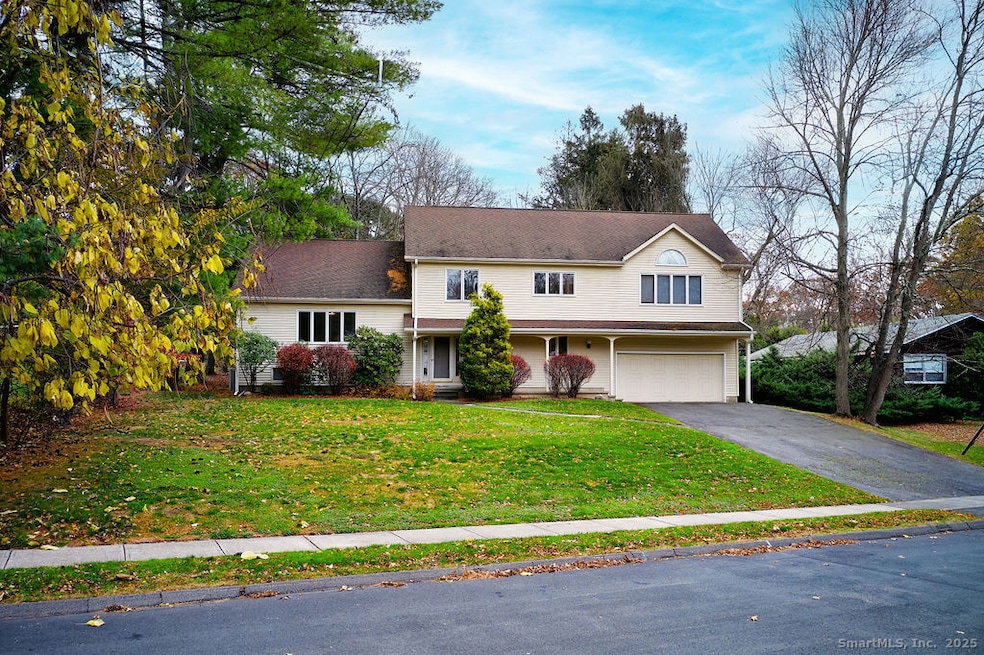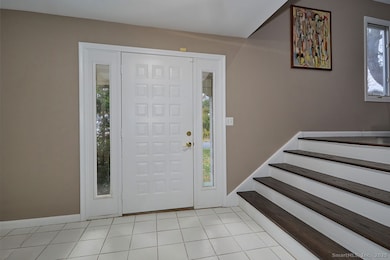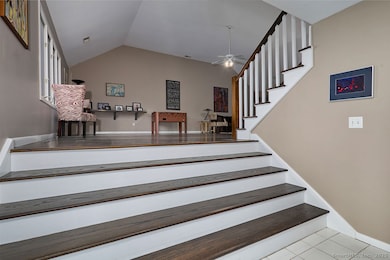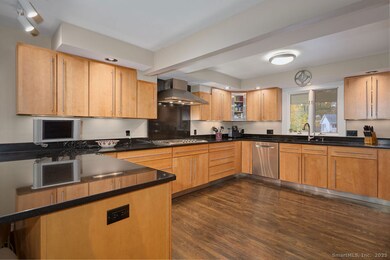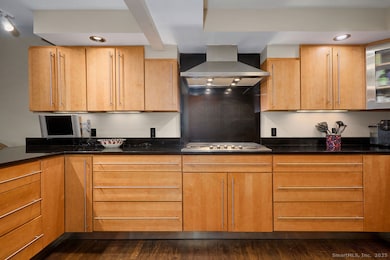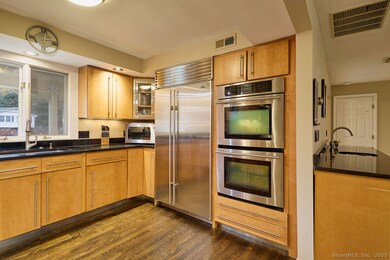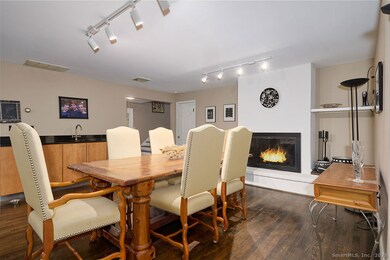66 Wynn Wood Dr Fairfield, CT 06825
Stratfield Village NeighborhoodEstimated payment $6,473/month
Highlights
- Beach Access
- 0.64 Acre Lot
- Deck
- North Stratfield Elementary School Rated A
- Colonial Architecture
- Vaulted Ceiling
About This Home
This sensational open-concept home is designed for both comfort and style, featuring a gourmet kitchen equipped with high-end appliances, perfect for culinary enthusiasts. The living room boasts a soaring vaulted ceiling, creating an inviting space ideal for entertaining guests. Upstairs, discover three spacious bedrooms, highlighted by an enormous primary suite that includes a private deck-a serene retreat for unwinding. The finished lower level offers a versatile fourth bedroom, suitable for a home office or gym, catering to your lifestyle needs. Outside, the large, private backyard provides an excellent setting for relaxation or hosting gatherings, making this home a perfect blend of elegance and functionality. Enjoy modern living in a space designed for both leisure and entertaining.
Listing Agent
Higgins Group Real Estate Brokerage Phone: (203) 254-9000 License #RES.0750991 Listed on: 11/13/2025

Home Details
Home Type
- Single Family
Est. Annual Taxes
- $14,481
Year Built
- Built in 1965
Lot Details
- 0.64 Acre Lot
- Level Lot
Home Design
- Colonial Architecture
- Concrete Foundation
- Frame Construction
- Asphalt Shingled Roof
- Wood Siding
- Clap Board Siding
Interior Spaces
- 3,134 Sq Ft Home
- Vaulted Ceiling
- 1 Fireplace
- Entrance Foyer
- Partially Finished Basement
- Basement Fills Entire Space Under The House
- Pull Down Stairs to Attic
- Home Security System
Kitchen
- Built-In Oven
- Gas Cooktop
- Dishwasher
Bedrooms and Bathrooms
- 4 Bedrooms
- 4 Full Bathrooms
Laundry
- Laundry on upper level
- Dryer
- Washer
Parking
- 2 Car Garage
- Parking Deck
Outdoor Features
- Beach Access
- Deck
Schools
- North Stratfield Elementary School
- Fairfield Woods Middle School
- Fairfield Warde High School
Utilities
- Central Air
- Hot Water Heating System
- Heating System Uses Oil
- Heating System Uses Oil Above Ground
- Hot Water Circulator
Listing and Financial Details
- Assessor Parcel Number 117052
Map
Home Values in the Area
Average Home Value in this Area
Tax History
| Year | Tax Paid | Tax Assessment Tax Assessment Total Assessment is a certain percentage of the fair market value that is determined by local assessors to be the total taxable value of land and additions on the property. | Land | Improvement |
|---|---|---|---|---|
| 2025 | $14,481 | $510,090 | $254,310 | $255,780 |
| 2024 | $14,232 | $510,090 | $254,310 | $255,780 |
| 2023 | $14,033 | $510,090 | $254,310 | $255,780 |
| 2022 | $13,895 | $510,090 | $254,310 | $255,780 |
| 2021 | $13,762 | $510,090 | $254,310 | $255,780 |
| 2020 | $14,072 | $525,280 | $231,140 | $294,140 |
| 2019 | $6,022 | $525,280 | $231,140 | $294,140 |
| 2018 | $6,010 | $525,280 | $231,140 | $294,140 |
| 2017 | $13,563 | $525,280 | $231,140 | $294,140 |
| 2016 | $13,368 | $525,280 | $231,140 | $294,140 |
| 2015 | $12,614 | $508,830 | $254,520 | $254,310 |
| 2014 | $12,415 | $508,830 | $254,520 | $254,310 |
Property History
| Date | Event | Price | List to Sale | Price per Sq Ft |
|---|---|---|---|---|
| 11/13/2025 11/13/25 | For Sale | $999,000 | -- | $319 / Sq Ft |
Purchase History
| Date | Type | Sale Price | Title Company |
|---|---|---|---|
| Quit Claim Deed | -- | -- | |
| Quit Claim Deed | -- | -- | |
| Quit Claim Deed | -- | -- | |
| Quit Claim Deed | -- | -- | |
| Quit Claim Deed | -- | -- | |
| Quit Claim Deed | -- | -- | |
| Warranty Deed | $415,000 | -- | |
| Warranty Deed | $415,000 | -- | |
| Warranty Deed | $125,000 | -- | |
| Warranty Deed | $125,000 | -- | |
| Warranty Deed | $135,000 | -- | |
| Warranty Deed | $135,000 | -- |
Mortgage History
| Date | Status | Loan Amount | Loan Type |
|---|---|---|---|
| Previous Owner | $486,000 | Adjustable Rate Mortgage/ARM | |
| Previous Owner | $180,000 | No Value Available |
Source: SmartMLS
MLS Number: 24139970
APN: FAIR-000026-000000-000094
- 893 Church Hill Rd
- 1748 Stratfield Rd
- 33 Bennett St
- 419 Valley Rd
- 264 Harvester Rd
- 273 Wheeler Park Ave
- 1346 Stratfield Rd
- 357 Harvester Rd
- 526 Wilson St
- 161 Brion Dr
- 71 Schiller Rd
- 342 Fairfield Woods Rd
- 129 Ashton St
- 92 Montauk St
- 1248 Valley Rd
- 365 Toilsome Hill Rd
- 69 Plankton St
- 178 Autumn Ridge Rd
- 2955 Madison Ave Unit 40
- 17 Teresa Place Unit 17
- 10 Echo Ln
- 160 Fairfield Woods Rd Unit 68
- 160 Fairfield Woods Rd Unit 43
- 467 Wilson St
- 3900 Park Ave Unit 5h
- 255 Fairfield Woods Rd
- 66 Hillandale Rd Unit 2
- 2954 Madison Ave
- 20 Rockmore Place
- 680 Queen St
- 535 Jewett Ave
- 495 Vincellette St Unit 18
- 505 Jewett Ave
- 173 Kennedy Dr
- 409 Woodmont Ave Unit 409
- 466 Merritt St
- 88 Garden Dr
- 333 Vincellette St Unit 87
- 333 Vincellette St Unit 152
- 325 Goldenrod Ave
