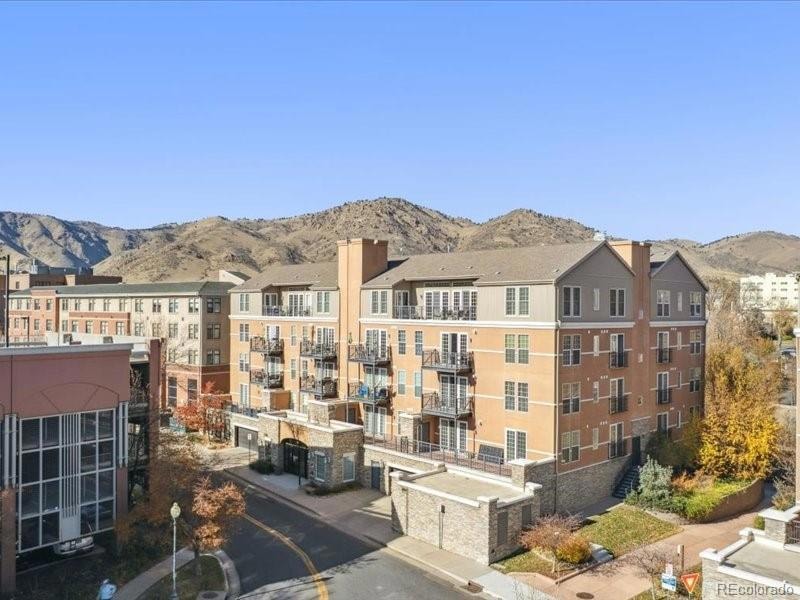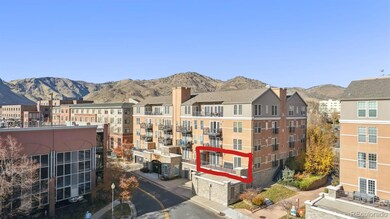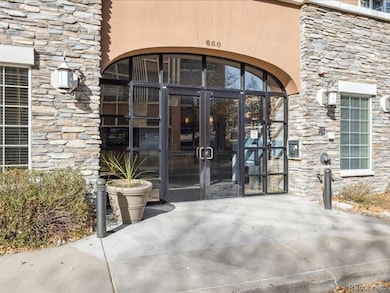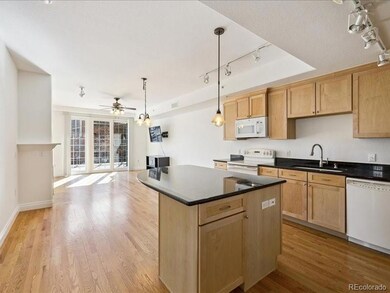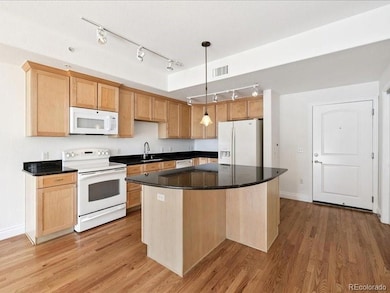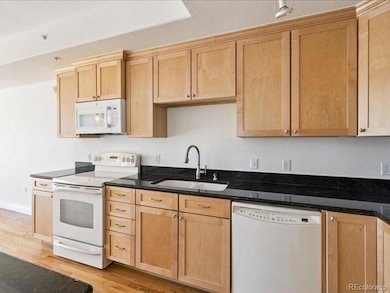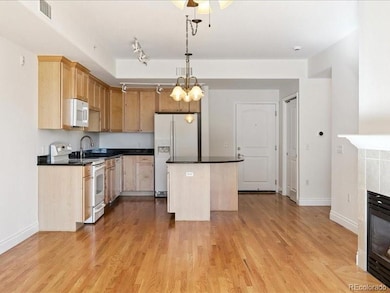660 11th St Unit 104 Golden, CO 80401
Downtown Golden NeighborhoodEstimated payment $5,367/month
Highlights
- Primary Bedroom Suite
- Mountain View
- Wood Flooring
- Mitchell Elementary School Rated A-
- Contemporary Architecture
- 3-minute walk to Vanover Park
About This Home
Rare opportunity in downtown Golden’s coveted Millstone building! Don’t miss your chance to own one of the few Millstone condos featuring a larger patio, only located on the 1st floor end-units! This beautifully maintained residence combines luxury, comfort, and convenience in the heart of downtown Golden. Inside, you’ll find true hardwood floors, fresh paint, and new carpet that create a warm and inviting atmosphere. The open layout is enhanced by south-facing windows that fill the space with natural light and offer stunning views of Castle Rock and Mt. Zion, two of Golden’s most iconic landmarks. The home features two ensuite bedrooms, providing privacy and flexibility for guests or a home office. The primary suite includes a spacious bathroom and ample closet space. Soak in the warmth of the abundant south facing windows or cozy up next to the living room fireplace. Step outside to your expansive patio, perfect for entertaining, gardening, or simply enjoying Colorado’s sunshine.
Additional highlights include a heated secure garage parking space and a dedicated storage closet conveniently located off the patio.
Ideally situated in the vibrant heart of downtown Golden, you’re just steps away from top-rated dining, boutique shopping, entertainment, and outdoor recreation along Clear Creek and the surrounding trails.
Experience the best of Golden living — comfort, convenience, and a connection to nature — all in one exceptional home.
Listing Agent
The Golden Group Brokerage Email: brianq@goldengrouprealestate.com,720-441-3510 License #100031699 Listed on: 11/14/2025
Co-Listing Agent
The Golden Group Brokerage Email: brianq@goldengrouprealestate.com,720-441-3510 License #100029683
Property Details
Home Type
- Condominium
Est. Annual Taxes
- $5,154
Year Built
- Built in 2006
Lot Details
- End Unit
- South Facing Home
HOA Fees
- $457 Monthly HOA Fees
Parking
- 1 Car Attached Garage
- Heated Garage
- Secured Garage or Parking
Home Design
- Contemporary Architecture
- Entry on the 1st floor
- Frame Construction
- Membrane Roofing
Interior Spaces
- 1,115 Sq Ft Home
- 1-Story Property
- Living Room with Fireplace
- Wood Flooring
- Mountain Views
Kitchen
- Eat-In Kitchen
- Oven
- Range
- Microwave
- Dishwasher
- Granite Countertops
Bedrooms and Bathrooms
- 2 Main Level Bedrooms
- Primary Bedroom Suite
- En-Suite Bathroom
Laundry
- Laundry Room
- Dryer
- Washer
Home Security
Schools
- Mitchell Elementary School
- Bell Middle School
- Golden High School
Utilities
- Forced Air Heating and Cooling System
- 220 Volts
- 110 Volts
- Cable TV Available
Listing and Financial Details
- Exclusions: None. TV & bracket are included
- Assessor Parcel Number 452412
Community Details
Overview
- Association fees include insurance, ground maintenance, maintenance structure, recycling, sewer, snow removal, trash, water
- Westwinds Management Association, Phone Number (303) 369-1800
- Mid-Rise Condominium
- Millstone Community
- Downtown Golden Subdivision
- Community Parking
- Foothills
Pet Policy
- Dogs and Cats Allowed
Security
- Controlled Access
- Carbon Monoxide Detectors
Map
Home Values in the Area
Average Home Value in this Area
Tax History
| Year | Tax Paid | Tax Assessment Tax Assessment Total Assessment is a certain percentage of the fair market value that is determined by local assessors to be the total taxable value of land and additions on the property. | Land | Improvement |
|---|---|---|---|---|
| 2024 | $5,143 | $52,826 | -- | $52,826 |
| 2023 | $5,143 | $52,826 | $0 | $52,826 |
| 2022 | $3,941 | $42,322 | $0 | $42,322 |
| 2021 | $4,004 | $43,540 | $0 | $43,540 |
| 2020 | $3,541 | $38,710 | $0 | $38,710 |
| 2019 | $3,490 | $38,710 | $0 | $38,710 |
| 2018 | $3,090 | $33,344 | $0 | $33,344 |
| 2017 | $2,815 | $33,344 | $0 | $33,344 |
| 2016 | $2,625 | $29,230 | $1 | $29,229 |
| 2015 | $2,149 | $29,230 | $1 | $29,229 |
| 2014 | $2,149 | $22,345 | $1 | $22,344 |
Property History
| Date | Event | Price | List to Sale | Price per Sq Ft |
|---|---|---|---|---|
| 11/14/2025 11/14/25 | For Sale | $850,000 | -- | $762 / Sq Ft |
Purchase History
| Date | Type | Sale Price | Title Company |
|---|---|---|---|
| Interfamily Deed Transfer | -- | None Available | |
| Warranty Deed | $275,000 | None Available | |
| Warranty Deed | $268,947 | None Available |
Mortgage History
| Date | Status | Loan Amount | Loan Type |
|---|---|---|---|
| Closed | $274,254 | Purchase Money Mortgage |
Source: REcolorado®
MLS Number: 8316015
APN: 30-273-10-041
- 620 11th St Unit 202
- 708 13th St Unit 250
- 807 9th St
- 920 12th St
- 1220 Cheyenne St
- 722 Washington Ave Unit 306
- 317 Sunshine Pkwy
- 1014 8th St
- 565 East St
- 911 6th St
- 220 Lily Ln
- 407 Washington Ave Unit B
- 403 18th St
- 410 Cheyenne St
- 914 4th St
- 209 Washington Ave
- 213 Ford St
- 521 21st St
- 705 1st St
- 2101 Arapahoe St
- 620 11th St Unit 202
- 1104-1106 Washington Ave
- 708 13th St Unit 250
- 916 10th St
- 514 Washington Ave
- 1410 8th St
- 686 Partridge Cir
- 303 Jackson Dr
- 1175 Newstar Way
- 17611 W 16th Ave
- 1170 Newstar Way
- 17600 W 14th Ave
- 1150 Golden Cir Unit 108
- 1250 Golden Cir Unit 506
- 16485 W 14th Place
- 525 Entrada Dr
- 544 Golden Ridge Rd
- 16500 S Golden Rd
- 451 Golden Cir Unit 112 - Bedroom 1
- 451 Golden Cir Unit 211
