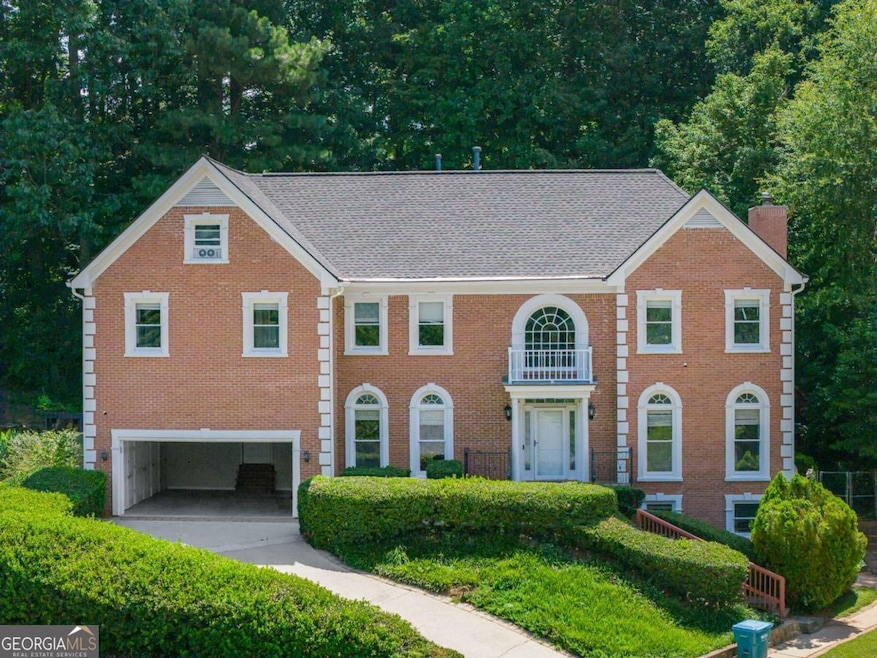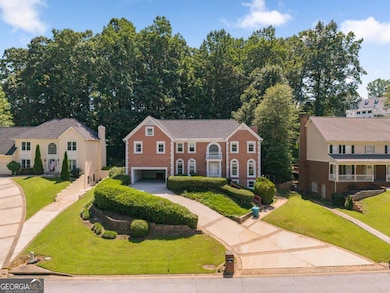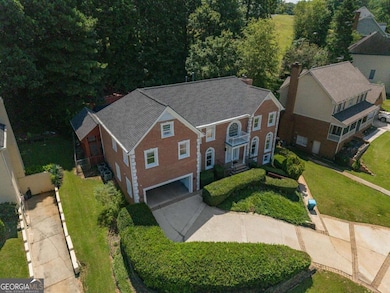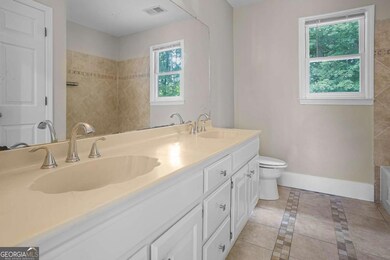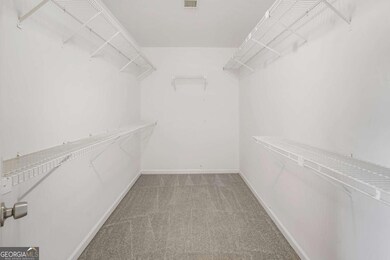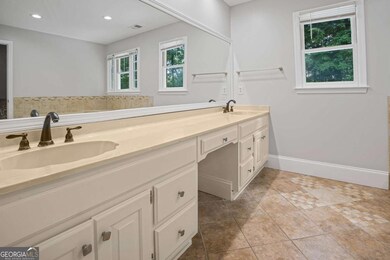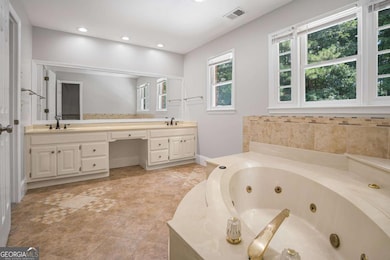Welcome to your to your dream home in the prestigious Belgrave Square Community, ideally located in the highly sought-after Tucker and Lilburn area. This stunning residence features 6 spacious bedrooms and 4.5 bathrooms, offering an exceptional blend of comfort and functionality. The main level includes a formal living room, a separate dining room, and a bright, sunny eat-in kitchen with an island, granite countertops, and stainless steel appliances. The cozy family room with a fireplace and wet bar opens to a massive great room-perfect for entertaining. Upstairs, you'll find an oversized primary suite complete with a private sitting room or office and a large walk-in closet. The fully finished basement adds even more living space and includes a bedroom, full bathroom, kitchen, sitting area, and ample storage-ideal for extended family, in-laws, or guests. Enjoy the beautifully landscaped private backyard featuring a covered sitting area, outdoor kitchen, expansive deck, wooden swing, and basketball court-all surrounded by nature. Whether hosting a private party or enjoying a quiet family picnic, this home offers the perfect setting indoors or out. Additional Highlights: Roof and HVAC replaced in 2021 Ideal for multi-generational living Prime location with easy access to major amenities Do not miss this incredible opportunity-make it yours today before someone else does!

