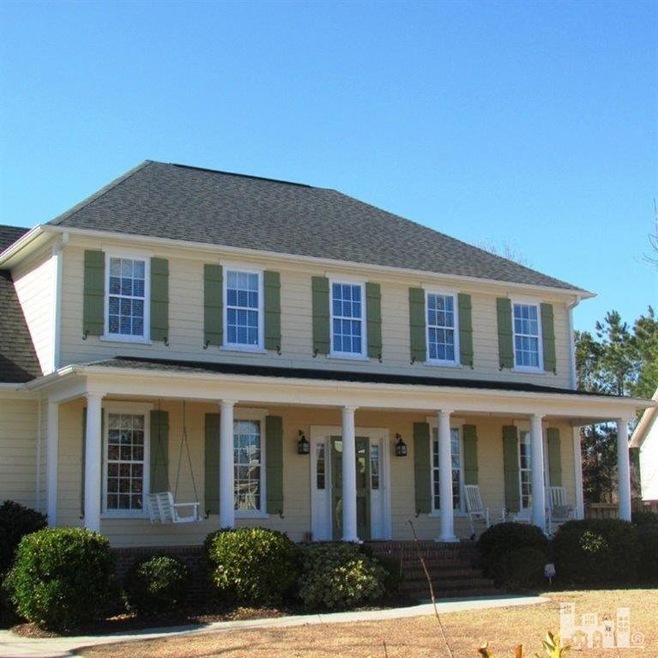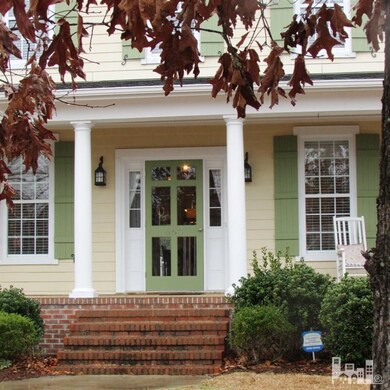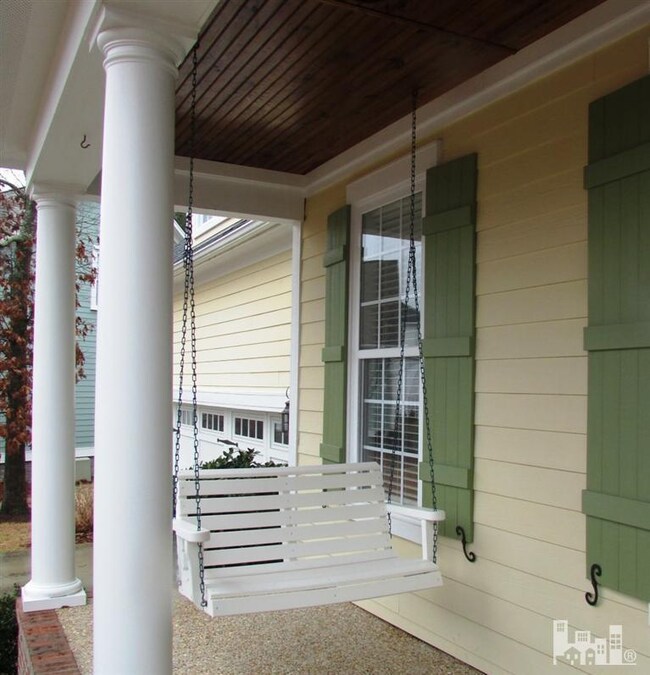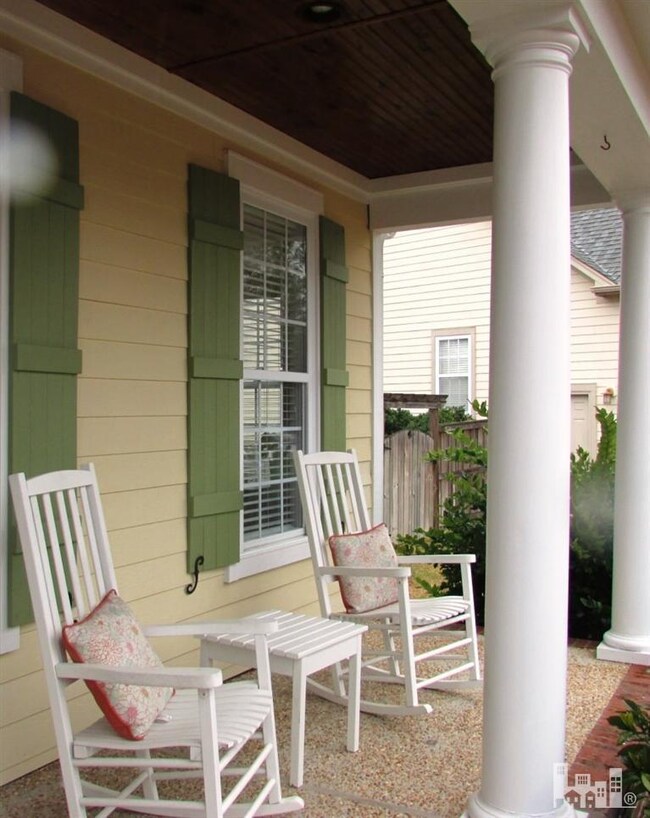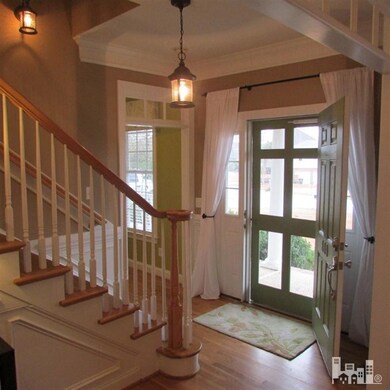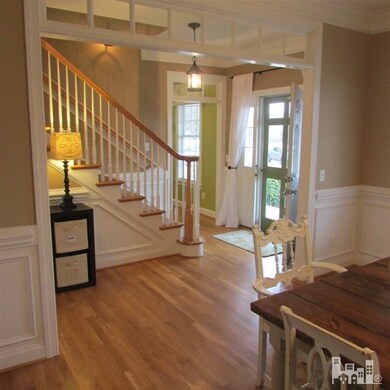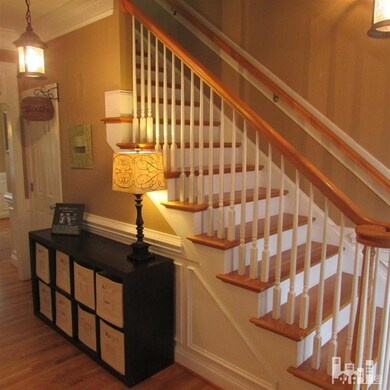
660 Blue Point Dr Unit 109 Wilmington, NC 28411
Highlights
- Finished Room Over Garage
- Clubhouse
- Wood Flooring
- Porters Neck Elementary School Rated A-
- Deck
- Whirlpool Bathtub
About This Home
As of November 2024Perfect!!!...is all you will think as you tour this immaculate 4 bedroom, 3.5 bath home situated on a beautiful lot in desirable Blue Point. This active community features regularly scheduled social events, clubhouse, tennis courts, pool, kayak/canoe launch and gazebo...all with low monthly HOA dues of $52.50! This incredible home boasts all of your must- haves...a beautifully adorned, spacious kitchen with stainless appliances and granite tops; hardwood floors; Master Bedroom suite with separate HIS/HERS closets, generous Bonus Room (with great flex space for another bedroom, office or playroom);and great outdoor living spaces - screened porch, covered front porch,patio and a fenced-in yard! What more could you ask for?? ONLY $395,000!!
Last Agent to Sell the Property
Glenn Neighbour
Neighbour Realty & Associates Listed on: 03/07/2014
Home Details
Home Type
- Single Family
Est. Annual Taxes
- $2,546
Year Built
- Built in 2006
Lot Details
- 0.31 Acre Lot
- Property fronts a private road
- Fenced Yard
- Irrigation
- Property is zoned R-10
HOA Fees
- $53 Monthly HOA Fees
Home Design
- Brick Exterior Construction
- Wood Frame Construction
- Shake Roof
- Shingle Roof
- Stick Built Home
Interior Spaces
- 2,950 Sq Ft Home
- 2-Story Property
- Ceiling Fan
- Gas Log Fireplace
- Thermal Windows
- Blinds
- Living Room
- Formal Dining Room
- Crawl Space
- Partially Finished Attic
- Home Security System
- Laundry Room
Kitchen
- Built-In Microwave
- Dishwasher
- Disposal
Flooring
- Wood
- Carpet
- Tile
Bedrooms and Bathrooms
- 4 Bedrooms
- Whirlpool Bathtub
Parking
- 2 Parking Spaces
- Finished Room Over Garage
- Driveway
- Paved Parking
- Off-Street Parking
Outdoor Features
- Deck
- Screened Patio
- Outdoor Storage
- Porch
Utilities
- Forced Air Heating and Cooling System
- Heating System Uses Propane
- Water Softener
- Fuel Tank
Listing and Financial Details
- Tax Lot 6660
- Assessor Parcel Number R03700004184000
Community Details
Overview
- Blue Point Subdivision
- Maintained Community
Recreation
- Tennis Courts
- Community Pool
Additional Features
- Clubhouse
- Resident Manager or Management On Site
Ownership History
Purchase Details
Home Financials for this Owner
Home Financials are based on the most recent Mortgage that was taken out on this home.Purchase Details
Home Financials for this Owner
Home Financials are based on the most recent Mortgage that was taken out on this home.Purchase Details
Home Financials for this Owner
Home Financials are based on the most recent Mortgage that was taken out on this home.Purchase Details
Purchase Details
Purchase Details
Purchase Details
Similar Homes in Wilmington, NC
Home Values in the Area
Average Home Value in this Area
Purchase History
| Date | Type | Sale Price | Title Company |
|---|---|---|---|
| Warranty Deed | $815,000 | Investors Title | |
| Warranty Deed | $815,000 | Investors Title | |
| Warranty Deed | $1,410 | Wilkerson Law Pllc | |
| Warranty Deed | $388,000 | None Available | |
| Interfamily Deed Transfer | -- | None Available | |
| Warranty Deed | $453,500 | None Available | |
| Deed | $214,500 | -- | |
| Deed | $2,125,000 | -- |
Mortgage History
| Date | Status | Loan Amount | Loan Type |
|---|---|---|---|
| Open | $652,000 | New Conventional | |
| Closed | $652,000 | New Conventional | |
| Previous Owner | $564,000 | New Conventional | |
| Previous Owner | $100,000 | Credit Line Revolving | |
| Previous Owner | $34,000 | Credit Line Revolving | |
| Previous Owner | $346,100 | New Conventional | |
| Previous Owner | $41,500 | Credit Line Revolving | |
| Previous Owner | $7,000 | Credit Line Revolving | |
| Previous Owner | $367,000 | New Conventional | |
| Previous Owner | $368,600 | New Conventional |
Property History
| Date | Event | Price | Change | Sq Ft Price |
|---|---|---|---|---|
| 11/14/2024 11/14/24 | Sold | $815,000 | -1.2% | $274 / Sq Ft |
| 10/17/2024 10/17/24 | Pending | -- | -- | -- |
| 10/01/2024 10/01/24 | For Sale | $825,000 | +17.0% | $277 / Sq Ft |
| 05/27/2022 05/27/22 | Sold | $705,000 | +81.7% | $237 / Sq Ft |
| 04/24/2022 04/24/22 | Pending | -- | -- | -- |
| 07/21/2014 07/21/14 | Sold | $388,000 | -3.0% | $132 / Sq Ft |
| 07/08/2014 07/08/14 | Pending | -- | -- | -- |
| 03/07/2014 03/07/14 | For Sale | $400,000 | -- | $136 / Sq Ft |
Tax History Compared to Growth
Tax History
| Year | Tax Paid | Tax Assessment Tax Assessment Total Assessment is a certain percentage of the fair market value that is determined by local assessors to be the total taxable value of land and additions on the property. | Land | Improvement |
|---|---|---|---|---|
| 2024 | $2,546 | $473,100 | $108,800 | $364,300 |
| 2023 | $2,540 | $473,100 | $108,800 | $364,300 |
| 2022 | $2,563 | $473,100 | $108,800 | $364,300 |
| 2021 | $2,602 | $473,100 | $108,800 | $364,300 |
| 2020 | $2,304 | $364,200 | $89,300 | $274,900 |
| 2019 | $2,304 | $364,200 | $89,300 | $274,900 |
| 2018 | $2,304 | $364,200 | $89,300 | $274,900 |
| 2017 | $2,358 | $364,200 | $89,300 | $274,900 |
| 2016 | $2,240 | $323,300 | $78,800 | $244,500 |
| 2015 | $2,082 | $323,300 | $78,800 | $244,500 |
| 2014 | $2,046 | $323,300 | $78,800 | $244,500 |
Agents Affiliated with this Home
-
Sandra Corbett-mcneil

Seller's Agent in 2024
Sandra Corbett-mcneil
Intracoastal Realty Corp
(910) 406-6392
4 in this area
85 Total Sales
-
Stephanie Lanier

Buyer's Agent in 2024
Stephanie Lanier
Intracoastal Realty Corp
(910) 839-6160
6 in this area
285 Total Sales
-
Shelly Wagner

Seller's Agent in 2022
Shelly Wagner
Wicker Properties of the Carolinas, Inc.
(910) 686-5588
10 in this area
86 Total Sales
-
G
Seller's Agent in 2014
Glenn Neighbour
Neighbour Realty & Associates
-
Jessica Riffle Edwards
J
Buyer's Agent in 2014
Jessica Riffle Edwards
Coldwell Banker Sea Coast Advantage
(910) 202-2844
12 in this area
216 Total Sales
Map
Source: Hive MLS
MLS Number: 30502509
APN: R03700-004-184-000
- 8200 Beddoes Dr
- 8224 Winding Creek Cir
- 8238 Winding Creek Cir
- 602 Salo St
- 8246 Winding Creek Cir
- 732 Waterstone Dr
- 8257 Winding Creek Cir
- 729 Waterstone Dr
- 640 Waterstone Dr
- 8261 Winding Creek Cir
- 740 Waterstone Dr
- 8268 Winding Creek Cir
- 636 Waterstone Dr
- 117 Kedleton Ct
- 8130 Porters Crossing Way
- 624 Waterstone Dr
- 8313 Winding Creek Cir
- 8133 Porters Crossing Way
- 616 Waterstone Dr
- 8205 Moss Bridge Ct
