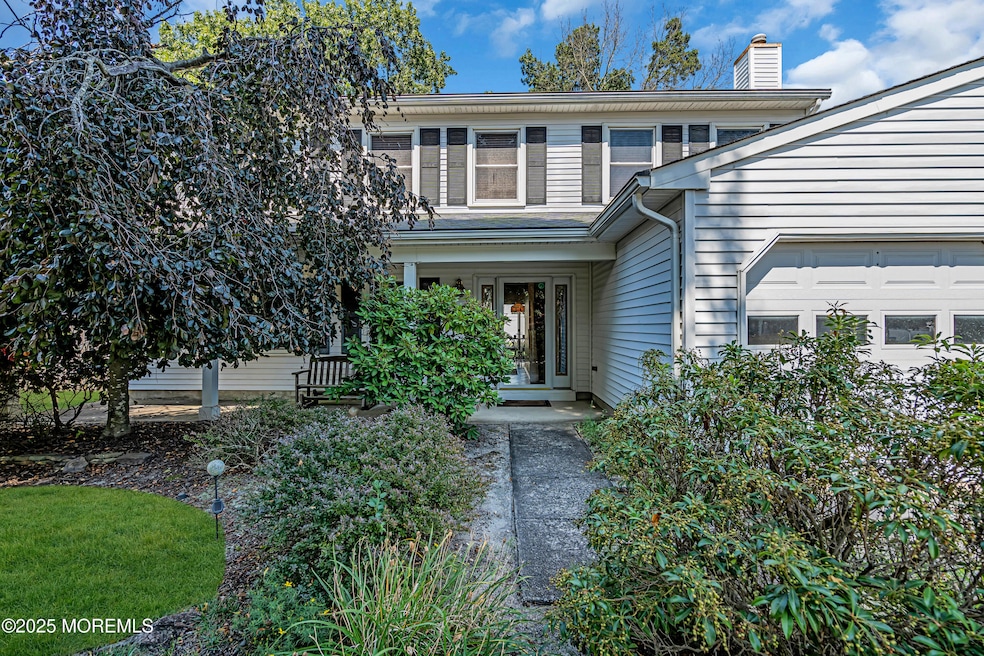
660 Branch Dr Toms River, NJ 08755
Estimated payment $4,228/month
Highlights
- Popular Property
- Covered Patio or Porch
- Eat-In Kitchen
- No HOA
- 2 Car Attached Garage
- Walk-In Closet
About This Home
Welcome to this beautifully maintained 4-bedroom, 2.5-bathroom home with a 2-car attached garage, located in the North Dover area. Step inside to find a bright and inviting living room and formal dining room, both featuring cozy carpeting and abundant natural light. The eat-in kitchen offers ample counter space, a large pantry, an upgraded stainless steel appliance package (including a Samsung refrigerator), plentiful cabinet storage, and a dining area with sliding glass doors leading to the backyard. The family room provides a comfortable space to relax, complete with carpeting and a ceiling fan. Upstairs, the spacious primary suite boasts an en suite bathroom with a shower stall. Additional features include a laundry room, attic fan, and custom window treatments throughout. Enjoy the outdoors in the fully fenced backyard, featuring two sheds for extra storage and a separate well for the sprinkler system, perfect for maintaining the landscaped yard. Just minutes from the Seaside Heights Boardwalk and Cattus Island, this is in an ideal location! Schedule your showing today!
Home Details
Home Type
- Single Family
Est. Annual Taxes
- $8,232
Year Built
- Built in 1987
Lot Details
- 8,276 Sq Ft Lot
- Fenced
- Sprinkler System
Parking
- 2 Car Attached Garage
Home Design
- Slab Foundation
- Shingle Roof
- Vinyl Siding
Interior Spaces
- 2,380 Sq Ft Home
- 2-Story Property
- Ceiling Fan
- Sliding Doors
Kitchen
- Eat-In Kitchen
- Microwave
Flooring
- Wall to Wall Carpet
- Linoleum
Bedrooms and Bathrooms
- 4 Bedrooms
- Walk-In Closet
- Primary Bathroom is a Full Bathroom
- Primary Bathroom includes a Walk-In Shower
Laundry
- Dryer
- Washer
Attic
- Attic Fan
- Pull Down Stairs to Attic
Outdoor Features
- Covered Patio or Porch
- Shed
- Storage Shed
Schools
- West Dover Elementary School
- Tr Intr North Middle School
- TOMS River North High School
Utilities
- Forced Air Heating and Cooling System
- Heating System Uses Natural Gas
- Well
- Natural Gas Water Heater
Community Details
- No Home Owners Association
- North Branch Subdivision
Listing and Financial Details
- Exclusions: Chandelier
- Assessor Parcel Number 08-00411-03-00026
Map
Home Values in the Area
Average Home Value in this Area
Tax History
| Year | Tax Paid | Tax Assessment Tax Assessment Total Assessment is a certain percentage of the fair market value that is determined by local assessors to be the total taxable value of land and additions on the property. | Land | Improvement |
|---|---|---|---|---|
| 2024 | $7,821 | $451,800 | $109,000 | $342,800 |
| 2023 | $7,536 | $451,800 | $109,000 | $342,800 |
| 2022 | $7,536 | $451,800 | $109,000 | $342,800 |
| 2021 | $7,107 | $284,500 | $99,800 | $184,700 |
| 2020 | $7,076 | $284,500 | $99,800 | $184,700 |
| 2019 | $6,768 | $284,500 | $99,800 | $184,700 |
| 2018 | $6,700 | $284,500 | $99,800 | $184,700 |
| 2017 | $6,654 | $284,500 | $99,800 | $184,700 |
| 2016 | $6,498 | $284,500 | $99,800 | $184,700 |
| 2015 | $6,265 | $284,500 | $99,800 | $184,700 |
| 2014 | $5,955 | $284,500 | $99,800 | $184,700 |
Property History
| Date | Event | Price | Change | Sq Ft Price |
|---|---|---|---|---|
| 08/14/2025 08/14/25 | For Sale | $650,000 | -- | $273 / Sq Ft |
Purchase History
| Date | Type | Sale Price | Title Company |
|---|---|---|---|
| Deed | $176,700 | -- |
Mortgage History
| Date | Status | Loan Amount | Loan Type |
|---|---|---|---|
| Open | $200,000 | Future Advance Clause Open End Mortgage | |
| Closed | $200,000 | Credit Line Revolving | |
| Closed | $205,000 | Credit Line Revolving |
Similar Homes in Toms River, NJ
Source: MOREMLS (Monmouth Ocean Regional REALTORS®)
MLS Number: 22524580
APN: 08-00411-03-00026
- 1472 Whitesville Rd
- 21 Sweet Williams Ct
- 153 Fox Glove Run
- 159 Clayton Ave
- 82 Fox Glove Run
- 30 Fox Glove Run
- 44 Gardenia Way
- 308 Ashford Rd
- 9 Gardenia Way
- 28 Cheddar Pink Cove
- 94 Rolling Hills Ct
- 300 Ashford Rd
- 100 Wicklow Ct
- 64 Monroe Ave
- 210 Rivers Glen Terrace
- 49 Raymond Ave
- 106 Lavenham Ct
- 51 Clayton Ave
- 204 Rivers Edge Ln
- 39 Clayton Ave
- 514 Leawood Ave
- 57 Heather Narrows
- 100 Wicklow Ct
- 1091 W Whitty Rd
- 1961 Ridgeway Rd
- 1409 Wallach Dr
- 3600 Cypress Point Dr
- 1109 Rockefeller Ct
- 166 Dugan Ln
- 16 Oak Leaf Ln
- 1112 Larchmont St
- 29 Spanish Wells St
- 1632 Craig Rd
- 11 Saint Pierri Ct
- 24 Liberta Dr
- 9 Harrington Dr S
- 2668 Midway Ave
- 1700 New Jersey 37 Unit 118-06
- 1700 New Jersey 37 Unit 112-06
- 1700 New Jersey 37 Unit 124-13






