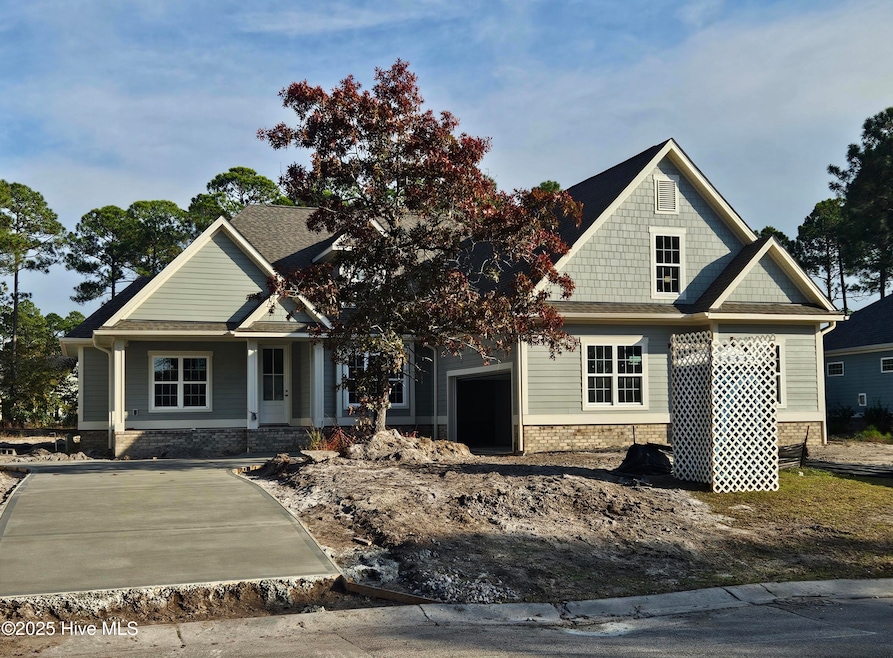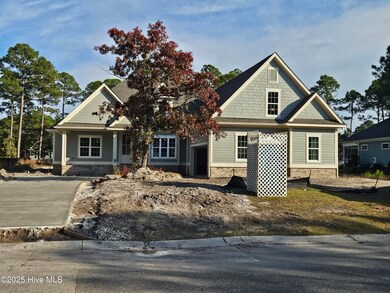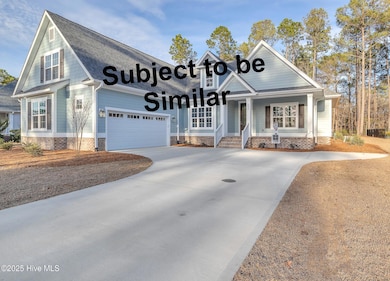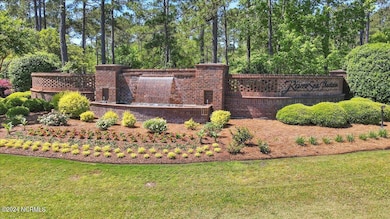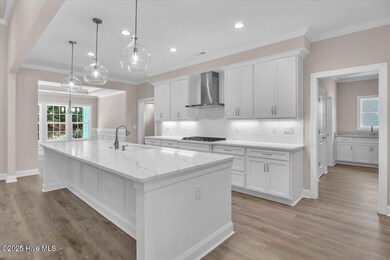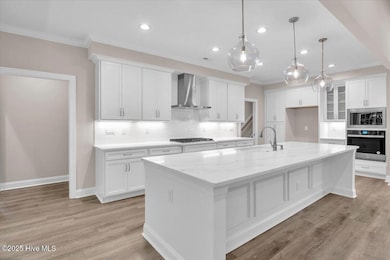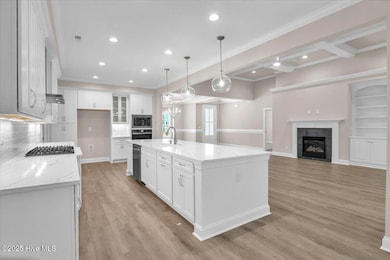660 Breezewood Dr SE Bolivia, NC 28422
Estimated payment $4,471/month
Highlights
- Water Access
- Fitness Center
- Finished Room Over Garage
- Boat Ramp
- Indoor Pool
- RV or Boat Storage in Community
About This Home
Under Construction. The Krystal's Retreat by Howard Builders. Open and spacious ''split'' plan that features a large great room with coffered ceilings centered around a beautiful gas fireplace and built-in's. Gourmet kitchen with 5 burner gas stove ,built in microwave & wall oven, large center island with quartz top. Open Formal dining room. Master suite with trey ceiling, luxury master bath with spa tile shower, large walk in closet that opens to the laundry room for easy access to your washer and dryer! Enjoy the back yard view from the Sun Room or Screen Lanai, Take advantage of evenings outside all year long. Bonus Room that includes a full bath will make for the perfect guest suite. Howard Builders Homes come standard with Hot water circulation systems that provide hot water throughout the house No waiting for that shower to heat up on those chilly mornings! Also included as a standard item is the buried 250 gallon propane tank that services the gas cooktop and fireplace. A savings to you of nearly $7000!River Sea Plantation is a beautiful treelined subdivision that offers Indoor and Outdoor Community Pools, Clubhouse, Fitness Center, deep water access from the Lockwood Folly River to ICWW, walking trails and boardwalks. All within easy access to Historic Southport, Oak Island, Myrtle Beach and Wilmington NC Photos are of a previous build
Home Details
Home Type
- Single Family
Est. Annual Taxes
- $218
Year Built
- Built in 2025
Lot Details
- 0.4 Acre Lot
- Lot Dimensions are 89x175x114x175
- Irrigation
- Property is zoned Co-R-7500
HOA Fees
- $110 Monthly HOA Fees
Home Design
- Brick Foundation
- Raised Foundation
- Block Foundation
- Slab Foundation
- Wood Frame Construction
- Architectural Shingle Roof
- Stick Built Home
Interior Spaces
- 2,958 Sq Ft Home
- 1-Story Property
- Ceiling Fan
- Fireplace
- Great Room
- Formal Dining Room
- Sun or Florida Room
- Partially Finished Attic
- Laundry Room
Kitchen
- Breakfast Area or Nook
- Dishwasher
- Disposal
Flooring
- Carpet
- Tile
- Luxury Vinyl Plank Tile
Bedrooms and Bathrooms
- 3 Bedrooms
- Low Flow Toliet
- Walk-in Shower
Parking
- 2 Car Attached Garage
- Finished Room Over Garage
- Driveway
- Off-Street Parking
Outdoor Features
- Indoor Pool
- Water Access
- Boat Ramp
- Screened Patio
- Porch
Schools
- Virginia Williamson Elementary School
- Cedar Grove Middle School
- South Brunswick High School
Utilities
- Forced Air Zoned Heating and Cooling System
- Heat Pump System
- Electric Water Heater
- Municipal Trash
Additional Features
- Accessible Ramps
- ENERGY STAR/CFL/LED Lights
Listing and Financial Details
- Tax Lot 357
- Assessor Parcel Number 184dd049
Community Details
Overview
- Riversea Poa, Phone Number (704) 527-2314
- Riversea Plantation Subdivision
- Maintained Community
Amenities
- Picnic Area
- Clubhouse
Recreation
- RV or Boat Storage in Community
- Tennis Courts
- Fitness Center
- Community Pool
- Trails
Security
- Resident Manager or Management On Site
- Gated Community
Map
Home Values in the Area
Average Home Value in this Area
Tax History
| Year | Tax Paid | Tax Assessment Tax Assessment Total Assessment is a certain percentage of the fair market value that is determined by local assessors to be the total taxable value of land and additions on the property. | Land | Improvement |
|---|---|---|---|---|
| 2025 | -- | $58,000 | $58,000 | $0 |
| 2024 | $218 | $58,000 | $58,000 | $0 |
| 2023 | $109 | $58,000 | $58,000 | $0 |
| 2022 | $0 | $18,250 | $18,250 | $0 |
| 2021 | $0 | $18,250 | $18,250 | $0 |
| 2020 | $109 | $18,250 | $18,250 | $0 |
| 2019 | $105 | $18,250 | $18,250 | $0 |
| 2018 | $66 | $11,000 | $11,000 | $0 |
| 2017 | $66 | $11,000 | $11,000 | $0 |
| 2016 | $63 | $11,000 | $11,000 | $0 |
| 2015 | $63 | $11,000 | $11,000 | $0 |
| 2014 | $209 | $45,000 | $45,000 | $0 |
Property History
| Date | Event | Price | List to Sale | Price per Sq Ft | Prior Sale |
|---|---|---|---|---|---|
| 08/03/2025 08/03/25 | For Sale | $828,000 | +874.1% | $280 / Sq Ft | |
| 12/09/2024 12/09/24 | Sold | $85,000 | -21.3% | -- | View Prior Sale |
| 11/07/2024 11/07/24 | Pending | -- | -- | -- | |
| 11/05/2024 11/05/24 | For Sale | $108,000 | +332.0% | -- | |
| 03/02/2020 03/02/20 | Sold | $25,000 | -28.4% | -- | View Prior Sale |
| 01/24/2020 01/24/20 | Pending | -- | -- | -- | |
| 01/21/2019 01/21/19 | For Sale | $34,900 | -- | -- |
Purchase History
| Date | Type | Sale Price | Title Company |
|---|---|---|---|
| Warranty Deed | $85,000 | None Listed On Document | |
| Warranty Deed | $25,000 | None Available | |
| Warranty Deed | $66,000 | -- |
Mortgage History
| Date | Status | Loan Amount | Loan Type |
|---|---|---|---|
| Open | $85,000 | Construction | |
| Previous Owner | $300,000 | Commercial |
Source: Hive MLS
MLS Number: 100522992
APN: 184DD049
- 685 Breezewood Dr SE
- 811 Breezewood Dr SE
- 653 Breezewood Dr SE
- 729 Breezewood Dr SE
- 553 Stanwood SE
- 605 Ashbury Dr SE
- 579 Stanwood Dr SE
- 664 Breezewood Dr SE
- 668 Breezewood Dr SE
- 680 Creekway Cir SE
- 779 Breezewood Dr SE
- 789 Breezewood Dr SE
- 584 Stanwood Dr SE
- 655 Creekway Cir SE
- 717 Breezewood Dr SE
- 773 Creekway Cir SE
- 430 Ellis Rd SE Unit Lot 55
- 965 Ashburton Rd SE
- 968 Ashburton Rd SE
- 624 Creekway Cir SE
- 107 Little Doe Place SW Unit Hayden
- 107 Little Doe Place SW Unit Aria
- 107 Little Doe Place SW Unit Cali
- 107 Little Doe Place SW
- 1600 Carmelina Dr SE
- 2117 Grande Palms Trail SE Unit Lot 95
- 1681 Velvet Ln SE
- 1459 Judith Dr SE
- 2208 Lakefront Dr SE
- 2595 Provence Dr SE
- 694 Hadley Ct SE
- 2519 Upland Cir SE
- 1211 Rippling CV Lp SW
- 4256 Bright Blossom Se Way
- 1004 Arborside Cir SE
- 4008 Cypress Forest Way
- 200 Sable Oak Cir SW Unit 206
- 43 Cabrillo Rd
- 2167 Bayside St SW
- 2548 Blue Marlin St SW
