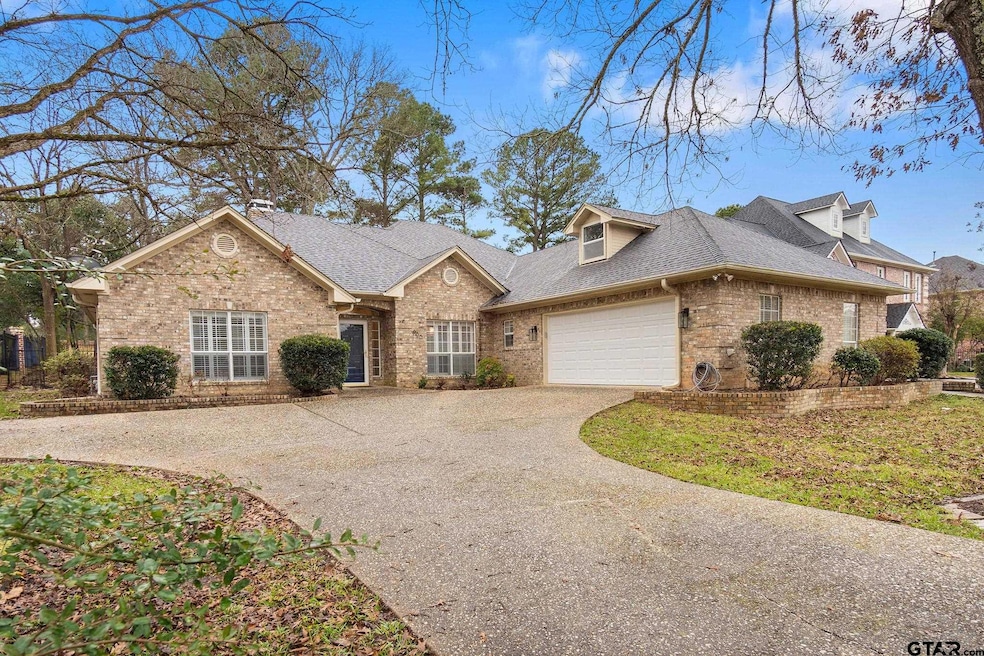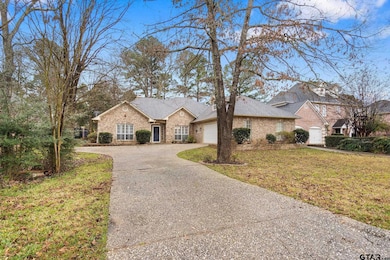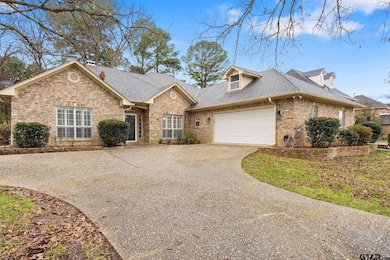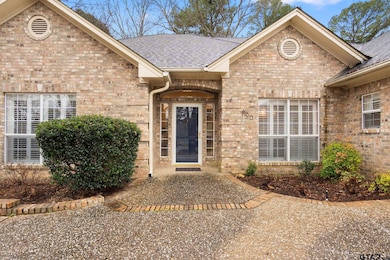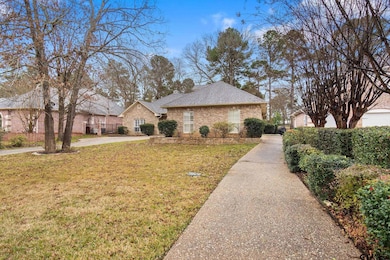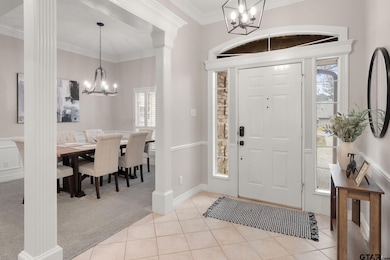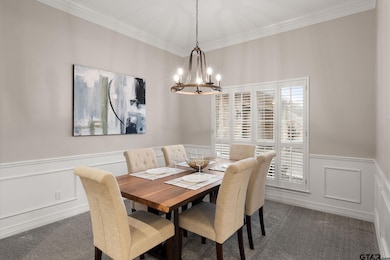Highlights
- On Golf Course
- Traditional Architecture
- Separate Formal Living Room
- Stanton-Smith Elementary School Rated A
- Main Floor Primary Bedroom
- Utility Closet
About This Home
Have you been looking for a home ON THE GOLF COURSE? Here it is! With your own personal backyard view of the 15th hole. 2435 square feet with two and a half bathrooms. Home features three bedrooms downstairs with a split floor plan and upstairs offers a functional and flexible room that could serve as a bedroom, quiet office, playroom, craft room etc. There's a formal dining room and a breakfast nook off the kitchen with a nice view of the backyard. The kitchen has beautiful granite and a five burner gas stovetop. Enjoy the cold days sitting by the peaceful fire with new ceramic gas logs (2024). Lots of extra storage under the staircase! Master bedroom has outdoor access to a separate back patio. Master bath has a water closet, dual sinks, separate shower, and jetted tub to help soothe achy muscles or just enjoy a therapeutic soak. Two car garage with a separate driveway and door for your golf cart. New carpet and paint 2023. New roof 2024. All this in Whitehouse school district! Homes on the Oak Hurst golf course don’t come around often!
Home Details
Home Type
- Single Family
Est. Annual Taxes
- $5,087
Year Built
- Built in 1997
Lot Details
- On Golf Course
- Wrought Iron Fence
- Sprinkler System
Parking
- 2 Car Garage
Home Design
- Traditional Architecture
- Brick Exterior Construction
- Slab Foundation
- Shingle Roof
- Composition Roof
Interior Spaces
- 2,435 Sq Ft Home
- 1.5-Story Property
- Ceiling Fan
- Gas Log Fireplace
- Plantation Shutters
- Blinds
- Separate Formal Living Room
- Breakfast Room
- Formal Dining Room
- Utility Closet
- Utility Room
- Security Lights
Kitchen
- Gas Oven or Range
- Dishwasher
- Kitchen Island
- Disposal
Flooring
- Carpet
- Tile
Bedrooms and Bathrooms
- 4 Bedrooms
- Primary Bedroom on Main
- Split Bedroom Floorplan
- Walk-In Closet
- Private Water Closet
- Bathtub with Shower
Outdoor Features
- Patio
- Rain Gutters
- Porch
Schools
- Whitehouse - Stanton-Smith Elementary School
- Whitehouse Middle School
- Whitehouse High School
Utilities
- Central Air
- Heating System Uses Gas
Community Details
- Property has a Home Owners Association
- Oak Hurst Subdivision
Map
Source: Greater Tyler Association of REALTORS®
MLS Number: 25011043
APN: 1-57540-0001-00-003000
- 665 Bunker Dr
- 265 Bunker Dr
- 440 Bunker Dr
- 4074 County Road 152 W
- 221 Maggie Cir
- 229 Maggie Cir
- 4073 Cr 152 W
- 20312 U S 69
- 313 Maggie Cir
- 124 Ken Cir
- 268 Cass Cir
- 2377 Ridgley
- 224 Cass Cir
- 440 Maggie Cir
- 350 Maggie Cir
- TBD (8.138 Acr) County Road 152
- TBD (8.636 Acr) County Road 152
- 21505 Us-69
- 413 Maggie Cir
- 365 Maggie Cir
- 440 Bunker Dr
- 4074 County Road 152 W
- 4073 County Road 152 W
- 5310 Meadow View Ct
- 5429 Meadow Ridge Dr
- 6814 County Road 1215
- 10008 Dayspring Dr
- 19114 Seneca Dr
- 19602 Fm 2493
- 19586 Fm 2493
- 317 Bois d Arc Dr
- 213 Loveless
- 10992 County Road 152 W
- 213 S Loveless St
- 19044 Fm 2493
- 19040 Fm 2493
- 11230 County Road 152 W
- 10613 Brothers Ln Unit A
- 18747 Fm 2493
- 18662 Fm 2493
