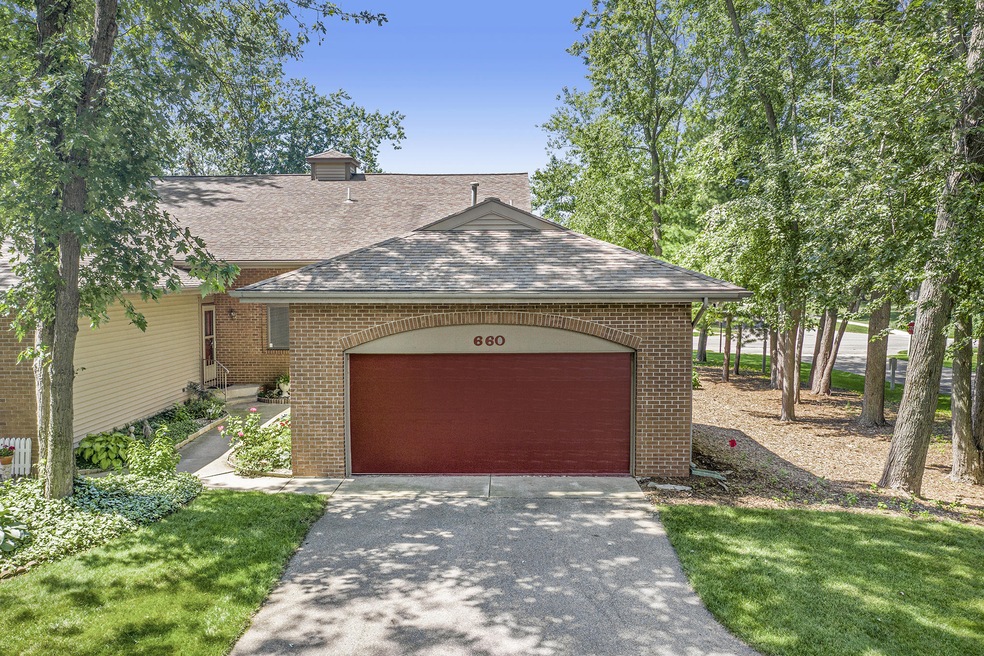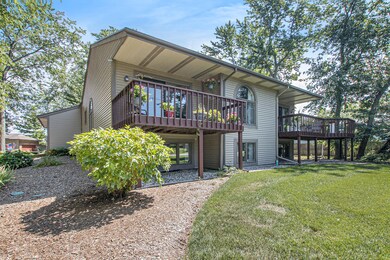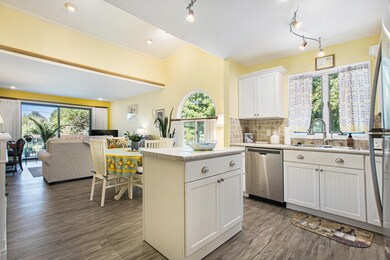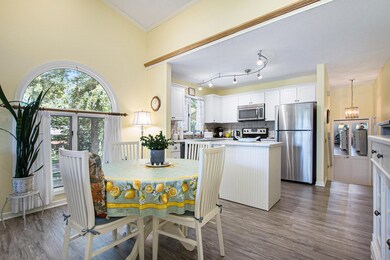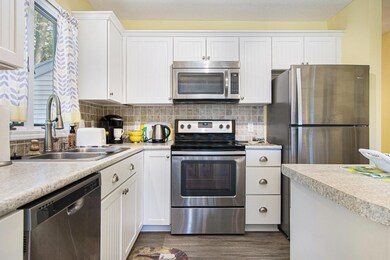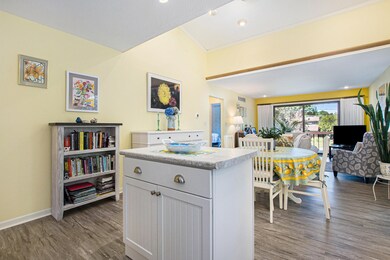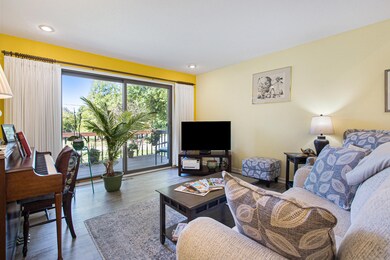
660 Crestview St Unit 23 Holland, MI 49423
Westside NeighborhoodHighlights
- Deck
- Cul-De-Sac
- Living Room
- End Unit
- 2 Car Attached Garage
- Kitchen Island
About This Home
As of May 2024Located in Spring Lane condominium community the end unit is situated on a corner site giving privacy & extra green space. Floorplan for this spacious unit includes cool multilevel living areas including convenient laundry space & access to main level living featuring cottage feel decor, white kitchen cabinets, tile backsplash & stainless kitchen appliances. Kitchen island offers great prep & serving space. Open concept dining area & living space plus master bedroom & full bath complete the main floor. Laminate flooring throughout most of the main and lower levels for easy care & maintenance. Living room offers sliders to the elevated deck. Lower level includes recreation room, bedroom & full bath & mechanical area. Updates newer furnace & A/C coil & dryer vent, new water heater 2021 cabinet hardware in kitchen plus newer stools in both bathrooms. Seller requests 60 day occupancy after closing. Monthly fee of $225.00 as per association contact. One time buy in $500 association administration fee. These condo sell very quickly, easy to show so set up a private showing! Video cam has audio & video outside of garage only- Nothing in house, seller doesn't know how to shut off. Seller has instructed agent to hold all offers until offer deadline of Monday, August 23, 2021 at 1:00pm. Review later that day. Buyer to acknowledge receipt and fill out required association forms priors to closing. Attached in public documents on MLS. Master Deed & Bylaws & acknowledgement receipt forms. Condo information available at springlanecondos.com
Last Agent to Sell the Property
RE/MAX Lakeshore License #6502357145 Listed on: 08/19/2021

Last Buyer's Agent
Tracy Hilty
City2Shore RE-Prestige Home Gr - I License #6501415202
Property Details
Home Type
- Condominium
Est. Annual Taxes
- $3,120
Year Built
- Built in 1987
Lot Details
- End Unit
- Cul-De-Sac
- Shrub
- Sprinkler System
HOA Fees
- $225 Monthly HOA Fees
Parking
- 2 Car Attached Garage
- Garage Door Opener
Home Design
- Composition Roof
- Aluminum Siding
Interior Spaces
- 1,600 Sq Ft Home
- 1-Story Property
- Window Screens
- Living Room
- Dining Area
Kitchen
- Oven
- Range
- Microwave
- Dishwasher
- Kitchen Island
- Disposal
Flooring
- Laminate
- Ceramic Tile
Bedrooms and Bathrooms
- 2 Bedrooms | 1 Main Level Bedroom
- 2 Full Bathrooms
Laundry
- Laundry on main level
- Dryer
- Washer
Basement
- Basement Fills Entire Space Under The House
- Natural lighting in basement
Outdoor Features
- Deck
Utilities
- Forced Air Heating and Cooling System
- Heating System Uses Natural Gas
- Natural Gas Water Heater
- Phone Available
- Cable TV Available
Community Details
Overview
- Association fees include trash, snow removal, lawn/yard care
- $500 HOA Transfer Fee
- Spring Lane Condos
Pet Policy
- Pets Allowed
Ownership History
Purchase Details
Purchase Details
Home Financials for this Owner
Home Financials are based on the most recent Mortgage that was taken out on this home.Purchase Details
Purchase Details
Home Financials for this Owner
Home Financials are based on the most recent Mortgage that was taken out on this home.Purchase Details
Home Financials for this Owner
Home Financials are based on the most recent Mortgage that was taken out on this home.Purchase Details
Home Financials for this Owner
Home Financials are based on the most recent Mortgage that was taken out on this home.Purchase Details
Purchase Details
Purchase Details
Purchase Details
Purchase Details
Similar Homes in Holland, MI
Home Values in the Area
Average Home Value in this Area
Purchase History
| Date | Type | Sale Price | Title Company |
|---|---|---|---|
| Warranty Deed | -- | None Listed On Document | |
| Warranty Deed | $282,000 | Chicago Title Of Michigan | |
| Warranty Deed | -- | Land Title | |
| Warranty Deed | $223,000 | Premier Lakeshore Ttl Agcy L | |
| Warranty Deed | $152,500 | None Available | |
| Warranty Deed | $138,000 | Chicago Title | |
| Warranty Deed | -- | None Available | |
| Warranty Deed | $123,400 | Metropolitan Title Company | |
| Interfamily Deed Transfer | -- | -- | |
| Deed | $127,000 | -- | |
| Deed | $89,900 | -- |
Mortgage History
| Date | Status | Loan Amount | Loan Type |
|---|---|---|---|
| Previous Owner | $110,700 | New Conventional | |
| Previous Owner | $114,375 | New Conventional | |
| Previous Owner | $103,500 | New Conventional |
Property History
| Date | Event | Price | Change | Sq Ft Price |
|---|---|---|---|---|
| 05/29/2024 05/29/24 | Sold | $282,000 | +12.8% | $176 / Sq Ft |
| 04/26/2024 04/26/24 | Pending | -- | -- | -- |
| 04/18/2024 04/18/24 | For Sale | $249,900 | +12.1% | $156 / Sq Ft |
| 09/08/2021 09/08/21 | Sold | $223,000 | +11.6% | $139 / Sq Ft |
| 08/23/2021 08/23/21 | Pending | -- | -- | -- |
| 08/19/2021 08/19/21 | For Sale | $199,900 | +31.1% | $125 / Sq Ft |
| 04/26/2017 04/26/17 | Sold | $152,500 | 0.0% | $182 / Sq Ft |
| 03/15/2017 03/15/17 | Pending | -- | -- | -- |
| 02/03/2017 02/03/17 | For Sale | $152,500 | +10.5% | $182 / Sq Ft |
| 09/30/2015 09/30/15 | Sold | $138,000 | -4.8% | $86 / Sq Ft |
| 09/01/2015 09/01/15 | Pending | -- | -- | -- |
| 07/30/2015 07/30/15 | For Sale | $144,900 | -- | $91 / Sq Ft |
Tax History Compared to Growth
Tax History
| Year | Tax Paid | Tax Assessment Tax Assessment Total Assessment is a certain percentage of the fair market value that is determined by local assessors to be the total taxable value of land and additions on the property. | Land | Improvement |
|---|---|---|---|---|
| 2024 | -- | $114,200 | $16,000 | $98,200 |
| 2023 | $3,907 | $94,400 | $16,000 | $78,400 |
| 2022 | $3,730 | $86,500 | $12,000 | $74,500 |
| 2021 | $3,129 | $83,700 | $11,300 | $72,400 |
| 2020 | $3,116 | $77,300 | $77,300 | $0 |
| 2019 | $3,123 | $71,000 | $9,700 | $61,300 |
| 2018 | $3,071 | $71,800 | $9,700 | $62,100 |
| 2017 | $0 | $51,100 | $6,300 | $44,800 |
| 2016 | $0 | $51,100 | $6,300 | $44,800 |
| 2015 | -- | $51,100 | $6,300 | $44,800 |
| 2014 | -- | $48,100 | $7,700 | $40,400 |
| 2013 | -- | $43,600 | $7,700 | $35,900 |
Agents Affiliated with this Home
-
Kersh Ruhl

Seller's Agent in 2024
Kersh Ruhl
Coldwell Banker Woodland Schmidt
(616) 212-8418
17 in this area
334 Total Sales
-
Laura Maginnis
L
Seller Co-Listing Agent in 2024
Laura Maginnis
Coldwell Banker Woodland Schmidt
(616) 393-9000
4 in this area
36 Total Sales
-
Kyle Geenen

Buyer's Agent in 2024
Kyle Geenen
Coldwell Banker Woodland Schmidt
(616) 795-0014
31 in this area
751 Total Sales
-
Alicia Kramer

Seller's Agent in 2021
Alicia Kramer
RE/MAX Michigan
(616) 494-1517
10 in this area
219 Total Sales
-

Buyer's Agent in 2021
Tracy Hilty
City2Shore RE-Prestige Home Gr - I
1 in this area
23 Total Sales
-
L
Seller Co-Listing Agent in 2017
Lauri Sisson
Beacon Sotheby's International Realty
Map
Source: Southwestern Michigan Association of REALTORS®
MLS Number: 21101265
APN: 53-02-06-117-723
- 607 Crestview St
- 794 Brook Village Ct Unit 27
- 852 Claremont Ct Unit 40
- 929 Laketown Dr
- 940 Laketown Dr
- 937 Village Ct Unit 87
- 969 Chelsea Ct
- 6146 Lake Wind Ave
- 6153 Lake Wind Ave Unit Lot 64
- 311 W 32nd St
- 297 Vista Green Ct
- 314 W 30th St
- 1112 Fountain View Cir Unit 2
- 525 W 22nd St
- V/L Diekema Ave
- 272 W 29th St
- 833 Allen Dr
- 1284 Saint Andrews Dr Unit 44
- 1255 St Andrews Dr
- 400 W 21st St
