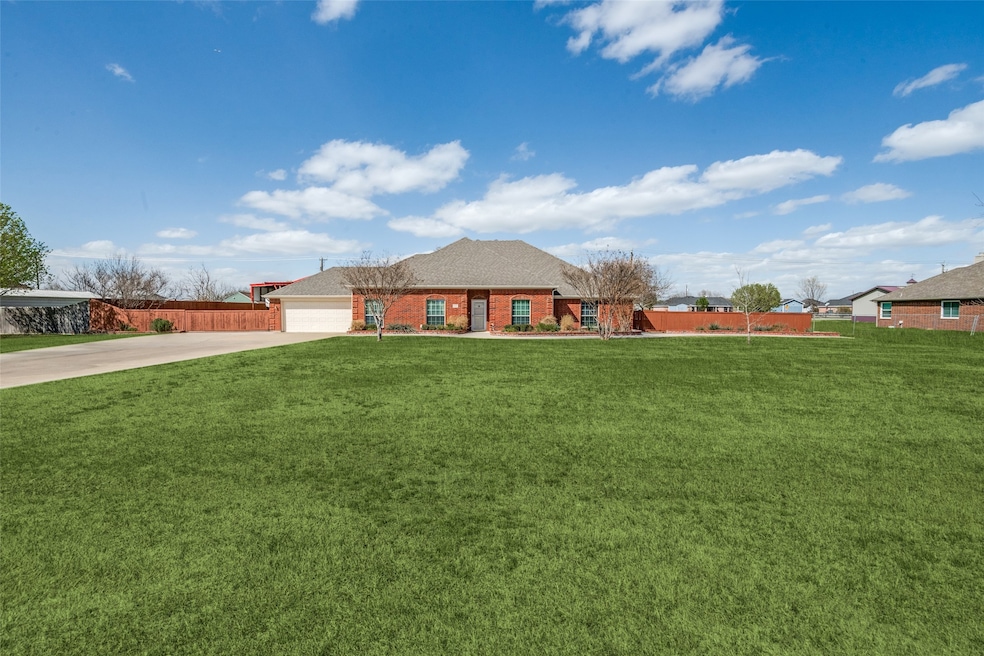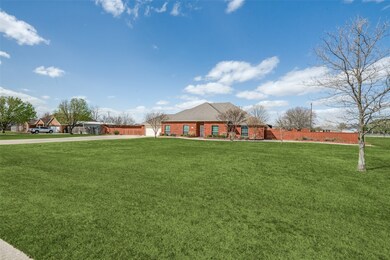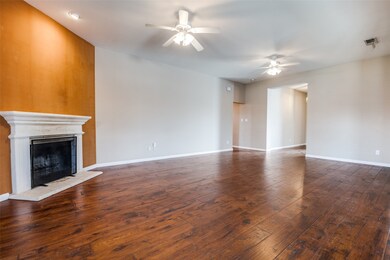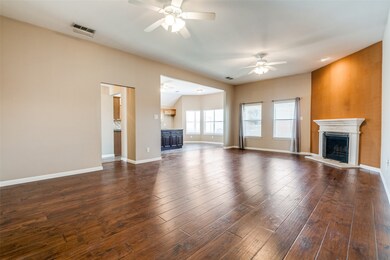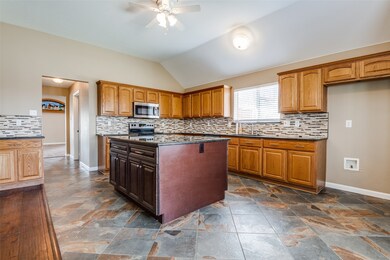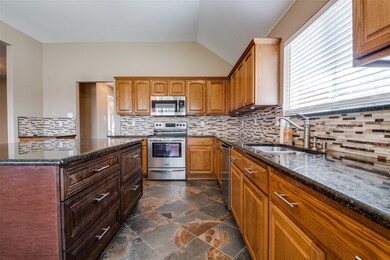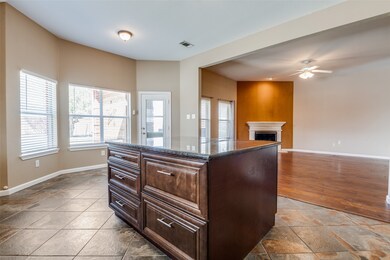
660 Cross Fence Dr McKinney, TX 75069
Highlights
- Parking available for a boat
- Open Floorplan
- Granite Countertops
- Harper Elementary School Rated A-
- Traditional Architecture
- Covered patio or porch
About This Home
As of May 2025This spacious one-story home with four bedrooms sits on nearly an acre of land and includes a 30x50 shop and a 15x50 covered RV storage. The home has been well-maintained, featuring wood floors in the entryway, formal living and dining areas, family room, and hallway leading to the bedrooms. The large formal living and dining areas, measuring 22x19, can easily serve as a game room. The family room is equally spacious, offering a large wall for an entertainment center, a corner fireplace, and two ceiling fans. The updated kitchen showcases slate tiles, granite countertops, a large island, a six-burner stove, a microwave, custom backsplash, stainless steel appliances, a coffee bar area, and a pantry. The master bedroom is generous in size, complete with a large walk-in closet and a ceiling fan. The master bathroom features tiled floors, double sinks, and a custom walk-in shower with glass blocks. Three additional bedrooms share a full bathroom, and the home includes a large 9x9 utility room.Outside, the expansive backyard offers plenty of room to roam. The 18x16 covered patio is equipped with a hot tub and a TV. A sliding gate at the front of the house provides access to the 30x50 shop. The shop has a 20-foot front overhang, and on one side, there’s an RV storage area measuring 15x50. On the other side, you’ll find a large 20x30 patio. The back of the shop has a driveway with a sliding gate that opens onto a county road, while another sliding gate in the front creates a courtyard. Inside the shop, a 23x10 office is enclosed by doors, and there’s attic storage above the office, accessible by a staircase. This property offers a rare combination of space, functionality, and convenience.Recent updates include water heater 2019, roof and gutters on both the house and shop 2024, HVAC unit 2023, ductwork in the attic 2024, Atlas Spa 2024, and garage door in 2017 with garage door opener 2022. Additional updates are listed in the documents section.
Last Agent to Sell the Property
Keller Williams Central Brokerage Phone: 469-467-7755 License #0432986 Listed on: 03/20/2025

Home Details
Home Type
- Single Family
Est. Annual Taxes
- $8,281
Year Built
- Built in 2003
Lot Details
- 1 Acre Lot
- Lot Dimensions are 165 x 265
- Wood Fence
- Sprinkler System
- Back Yard
Parking
- 2 Car Attached Garage
- Front Facing Garage
- Driveway
- Electric Gate
- Parking available for a boat
- RV Access or Parking
Home Design
- Traditional Architecture
- Brick Exterior Construction
- Slab Foundation
- Composition Roof
Interior Spaces
- 2,728 Sq Ft Home
- 1-Story Property
- Open Floorplan
- Ceiling Fan
- Wood Burning Fireplace
- Bay Window
- Washer and Electric Dryer Hookup
Kitchen
- Electric Range
- <<microwave>>
- Dishwasher
- Granite Countertops
- Disposal
Flooring
- Carpet
- Slate Flooring
- Ceramic Tile
Bedrooms and Bathrooms
- 4 Bedrooms
- 2 Full Bathrooms
Outdoor Features
- Courtyard
- Covered patio or porch
Schools
- Harper Elementary School
- Lovelady High School
Utilities
- Cooling Available
- Central Heating
- Electric Water Heater
- Aerobic Septic System
Community Details
- Crossing Ph Iii Sec I The Subdivision
Listing and Financial Details
- Tax Lot 130
- Assessor Parcel Number R383800013001
Ownership History
Purchase Details
Purchase Details
Home Financials for this Owner
Home Financials are based on the most recent Mortgage that was taken out on this home.Purchase Details
Purchase Details
Home Financials for this Owner
Home Financials are based on the most recent Mortgage that was taken out on this home.Purchase Details
Home Financials for this Owner
Home Financials are based on the most recent Mortgage that was taken out on this home.Purchase Details
Home Financials for this Owner
Home Financials are based on the most recent Mortgage that was taken out on this home.Purchase Details
Home Financials for this Owner
Home Financials are based on the most recent Mortgage that was taken out on this home.Purchase Details
Home Financials for this Owner
Home Financials are based on the most recent Mortgage that was taken out on this home.Similar Homes in McKinney, TX
Home Values in the Area
Average Home Value in this Area
Purchase History
| Date | Type | Sale Price | Title Company |
|---|---|---|---|
| Warranty Deed | -- | -- | |
| Vendors Lien | -- | Fatco | |
| Interfamily Deed Transfer | -- | None Available | |
| Vendors Lien | -- | Landam | |
| Interfamily Deed Transfer | -- | -- | |
| Warranty Deed | -- | -- | |
| Warranty Deed | -- | -- | |
| Vendors Lien | -- | -- |
Mortgage History
| Date | Status | Loan Amount | Loan Type |
|---|---|---|---|
| Previous Owner | $330,000 | Reverse Mortgage Home Equity Conversion Mortgage | |
| Previous Owner | $342,000 | New Conventional | |
| Previous Owner | $40,000 | Credit Line Revolving | |
| Previous Owner | $60,000 | Purchase Money Mortgage | |
| Previous Owner | $153,770 | Fannie Mae Freddie Mac | |
| Previous Owner | $97,743 | Seller Take Back | |
| Previous Owner | $100,000 | Purchase Money Mortgage | |
| Previous Owner | $100,000 | Unknown |
Property History
| Date | Event | Price | Change | Sq Ft Price |
|---|---|---|---|---|
| 05/16/2025 05/16/25 | Sold | -- | -- | -- |
| 04/17/2025 04/17/25 | Pending | -- | -- | -- |
| 03/31/2025 03/31/25 | Price Changed | $635,000 | -3.8% | $233 / Sq Ft |
| 03/20/2025 03/20/25 | For Sale | $660,000 | -- | $242 / Sq Ft |
Tax History Compared to Growth
Tax History
| Year | Tax Paid | Tax Assessment Tax Assessment Total Assessment is a certain percentage of the fair market value that is determined by local assessors to be the total taxable value of land and additions on the property. | Land | Improvement |
|---|---|---|---|---|
| 2023 | $6,889 | $461,096 | $120,000 | $473,358 |
| 2022 | $7,757 | $419,178 | $95,000 | $373,500 |
| 2021 | $7,189 | $395,714 | $70,000 | $325,714 |
| 2020 | $6,863 | $339,630 | $70,000 | $269,630 |
| 2019 | $7,253 | $346,000 | $70,000 | $276,000 |
| 2018 | $7,318 | $345,000 | $65,000 | $280,000 |
| 2017 | $7,082 | $333,904 | $55,000 | $278,904 |
| 2016 | $6,114 | $300,684 | $50,000 | $250,684 |
| 2015 | -- | $267,787 | $36,000 | $231,787 |
Agents Affiliated with this Home
-
James Tan
J
Seller's Agent in 2025
James Tan
Keller Williams Central
(972) 977-7397
91 Total Sales
-
Seychelle Van Poole
S
Buyer's Agent in 2025
Seychelle Van Poole
Keller Williams Realty DPR
(972) 608-0777
231 Total Sales
Map
Source: North Texas Real Estate Information Systems (NTREIS)
MLS Number: 20863234
APN: R-3838-000-1300-1
- 515 Meadow Dr
- 830 Cross Timbers Dr
- 500 Meadow Dr
- 500 The Crossings Ct
- 520 Overland Dr
- 400 Overland Dr
- 2420 Cross Timbers Dr
- 640 Overland Dr
- 735 Windward Ct
- 724 Morwenna Rd
- 1435 Pioneer Ln
- 720 Enys Way
- 712 Enys Way
- 724 Enys Way
- 721 Enys Way
- 717 Enys Way
- 805 Enys Way
- 725 Enys Way
- 713 Enys Way
- 816 Enys Way
