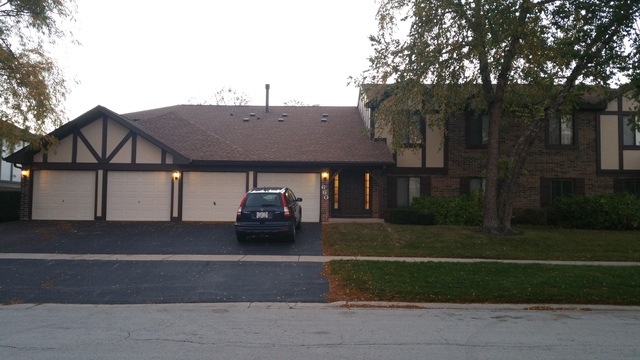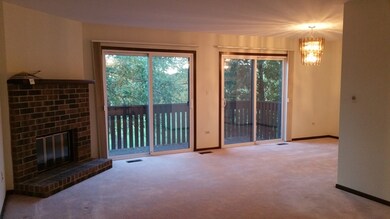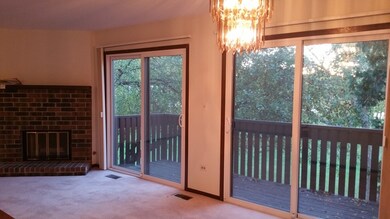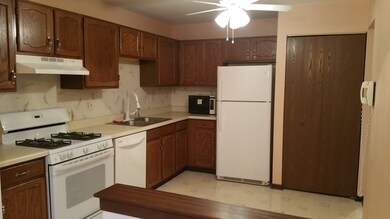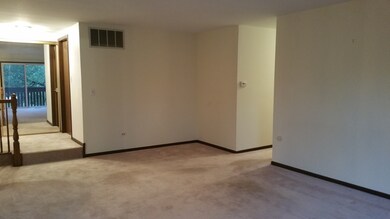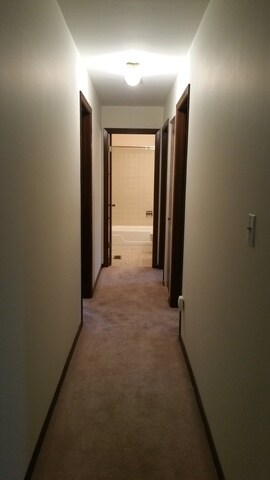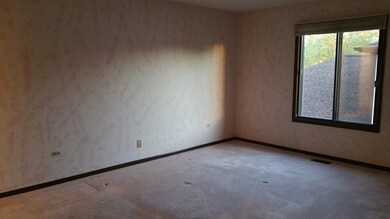
660 Cumberland Trail Unit AA2 Roselle, IL 60172
South Schaumburg NeighborhoodEstimated Value: $256,000 - $290,000
Highlights
- Deck
- Walk-In Pantry
- Breakfast Bar
- Frederick Nerge Elementary School Rated A-
- Attached Garage
- Central Air
About This Home
As of February 2017GREAT STARTER HOME, THIS 3 BED RM. W/ 2 FULL BATH IN CREEK CROSS SUBDIVISION. NICE LAYOUT, WOOD BURNING FIREPLACE, OVERSIZE BALCONY OVERLOOKING THE POND. NEWER CARPET, NEW WATER HEATER AND FURNACE, NEW BALCONY SLIDING DOORS, IN-UNIT-LAUNDRY. 1 GARAGE PARKING. GREAT SCHOOL DISTRICT. CLOSE TO EVERYTHING. JUST MOVE RIGHT IN. EASY TO SHOW.
Property Details
Home Type
- Condominium
Est. Annual Taxes
- $5,558
Year Built
- 1984
Lot Details
- 7
HOA Fees
- $250 per month
Parking
- Attached Garage
- Parking Included in Price
- Garage Is Owned
Home Design
- Brick Exterior Construction
- Aluminum Siding
Interior Spaces
- Primary Bathroom is a Full Bathroom
- Wood Burning Fireplace
- Gas Log Fireplace
Kitchen
- Breakfast Bar
- Walk-In Pantry
- Oven or Range
- Microwave
- Dishwasher
- Disposal
Laundry
- Dryer
- Washer
Outdoor Features
- Deck
Utilities
- Central Air
- Heating System Uses Gas
- Lake Michigan Water
Community Details
- Pets Allowed
Listing and Financial Details
- Senior Tax Exemptions
- Homeowner Tax Exemptions
- Senior Freeze Tax Exemptions
- $4,000 Seller Concession
Ownership History
Purchase Details
Home Financials for this Owner
Home Financials are based on the most recent Mortgage that was taken out on this home.Purchase Details
Home Financials for this Owner
Home Financials are based on the most recent Mortgage that was taken out on this home.Purchase Details
Similar Homes in Roselle, IL
Home Values in the Area
Average Home Value in this Area
Purchase History
| Date | Buyer | Sale Price | Title Company |
|---|---|---|---|
| Patra Subrat | $167,000 | Chicago Title Insurance Comp | |
| Rhee Chong C | $156,000 | Primary Title Services Llc | |
| Parkway Bank & Trust Co | -- | None Available |
Mortgage History
| Date | Status | Borrower | Loan Amount |
|---|---|---|---|
| Open | Patra Subrat | $133,600 | |
| Previous Owner | Murray Lorraine A | $200,000 |
Property History
| Date | Event | Price | Change | Sq Ft Price |
|---|---|---|---|---|
| 02/21/2017 02/21/17 | Sold | $167,000 | -1.5% | $139 / Sq Ft |
| 11/22/2016 11/22/16 | Pending | -- | -- | -- |
| 10/23/2016 10/23/16 | For Sale | $169,500 | +8.7% | $141 / Sq Ft |
| 08/25/2016 08/25/16 | Sold | $156,000 | -4.6% | $130 / Sq Ft |
| 07/15/2016 07/15/16 | Pending | -- | -- | -- |
| 07/09/2016 07/09/16 | For Sale | $163,500 | -- | $136 / Sq Ft |
Tax History Compared to Growth
Tax History
| Year | Tax Paid | Tax Assessment Tax Assessment Total Assessment is a certain percentage of the fair market value that is determined by local assessors to be the total taxable value of land and additions on the property. | Land | Improvement |
|---|---|---|---|---|
| 2024 | $5,558 | $19,825 | $1,309 | $18,516 |
| 2023 | $5,558 | $19,825 | $1,309 | $18,516 |
| 2022 | $5,558 | $19,825 | $1,309 | $18,516 |
| 2021 | $4,922 | $15,612 | $1,121 | $14,491 |
| 2020 | $4,846 | $15,612 | $1,121 | $14,491 |
| 2019 | $4,883 | $17,554 | $1,121 | $16,433 |
| 2018 | $3,933 | $12,748 | $934 | $11,814 |
| 2017 | $3,859 | $12,748 | $934 | $11,814 |
| 2016 | $3,615 | $12,748 | $934 | $11,814 |
| 2015 | $1,515 | $12,050 | $822 | $11,228 |
| 2014 | $1,451 | $12,050 | $822 | $11,228 |
| 2013 | $1,441 | $12,050 | $822 | $11,228 |
Agents Affiliated with this Home
-
Billy Kim

Seller's Agent in 2017
Billy Kim
Williams Realty Group
(847) 845-2226
37 Total Sales
-
Niki Metropoulos

Buyer's Agent in 2017
Niki Metropoulos
RE/MAX
(847) 875-0951
4 in this area
116 Total Sales
-
Barbara Augustyn Rago

Seller's Agent in 2016
Barbara Augustyn Rago
The McDonald Group
(847) 606-0080
13 in this area
50 Total Sales
Map
Source: Midwest Real Estate Data (MRED)
MLS Number: MRD09373562
APN: 07-35-400-049-1172
- 531 Cumberland Trail Unit A
- 791 Overland Ct Unit 3
- 35 Plum Grove Rd
- 609 Bryce Trail
- 609 White Sands Bay
- 610 E Woodfield Trail
- 675 Circle Dr Unit 2
- 1813 Longboat Dr
- 701 Forum Dr Unit 310
- 7N606 Hawthorne Ave
- 734 Bluejay Cir
- 513 N Woodfield Trail
- 1474 Haar Ln
- 1482 Armstrong Ct
- 554 N Woodfield Trail
- 658 Cutter Ln
- 1223 Knottingham Ct Unit 2A
- 640 Cutter Ln
- 830 Knottingham Dr Unit 2B
- 920 Surrey Dr Unit 1A
- 660 Cumberland Trail Unit 22BB
- 660 Cumberland Trail Unit 22AA
- 660 Cumberland Trail Unit 22B1
- 660 Cumberland Trail Unit 22AA
- 660 Cumberland Trail Unit BB2
- 660 Cumberland Trail Unit BB1
- 660 Cumberland Trail Unit AA2
- 676 Cumberland Trail Unit 22B2
- 676 Cumberland Trail Unit 22B1
- 676 Cumberland Trail Unit 22A1
- 676 Cumberland Trail Unit 22A2
- 676 Cumberland Trail Unit B1
- 676 Cumberland Trail Unit B2
- 676 Cumberland Trail Unit A-1
- 646 Cumberland Trail Unit 24B2
- 646 Cumberland Trail Unit 24A1
- 646 Cumberland Trail Unit 24A2
- 646 Cumberland Trail Unit 24B1
- 646 Cumberland Trail Unit B-1
- 646 Cumberland Trail Unit B-2
