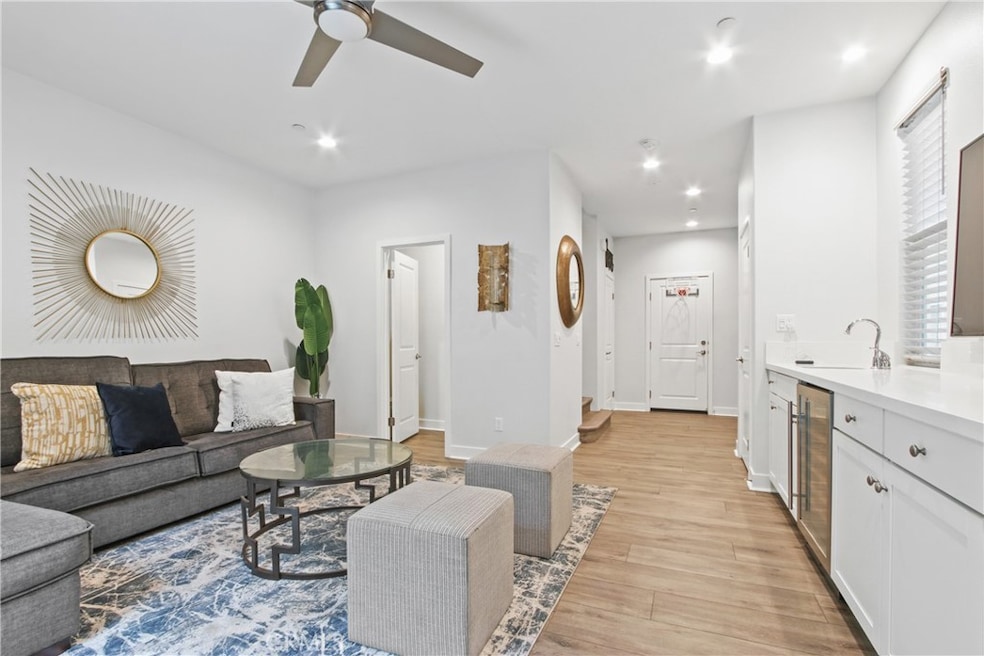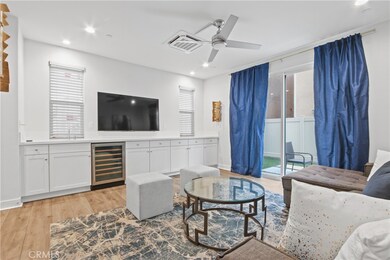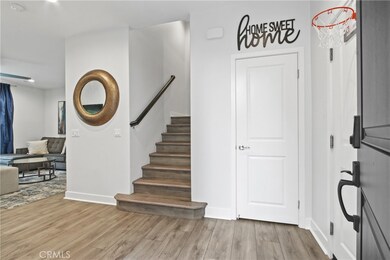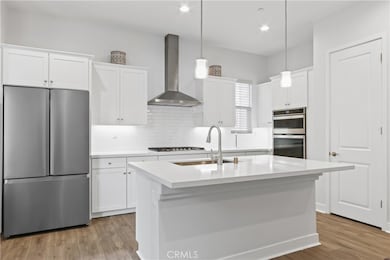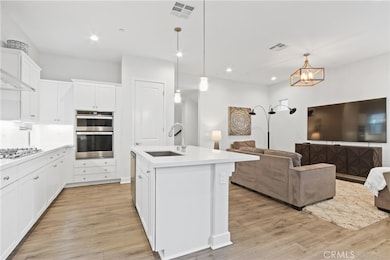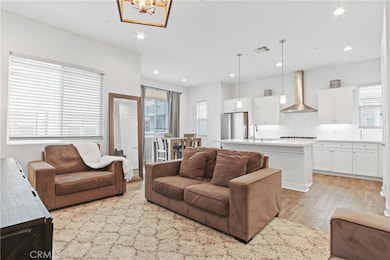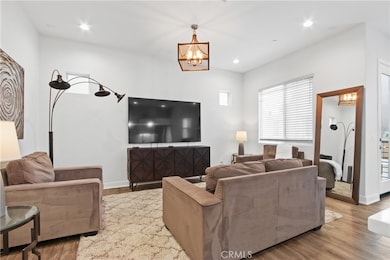660 Daniel Freeman Cir Inglewood, CA 90301
Highlights
- Fitness Center
- Solar Power System
- Gated Community
- Spa
- Primary Bedroom Suite
- 0.44 Acre Lot
About This Home
Welcome to 660 Daniel Freeman Circle, a beautifully appointed 3-bedroom, 3.5-bath tri-level residence located in the prestigious, gated enclave of Grace Park in Inglewood, CA.Boasting over 2,100 square feet of thoughtfully designed living space, this home effortlessly combines contemporary elegance, a functional layout, and modern smart-home upgrades. Upon entry, you're greeted by a spacious bonus family room complete with a wet bar and wine fridge—a perfect setting for entertaining guests or creating a stylish media retreat. This level also offers direct access to a private backyard and a two-car garage with EV charger and additional storage.The second floor is flooded with natural light from oversized windows, showcasing an open-concept layout that is both inviting and refined. The chef’s kitchen is a culinary dream, featuring LG stainless steel appliances, a Whirlpool double oven with hood, subway tile backsplash, walk-in pantry, and generous cabinetry. Entertain with ease at the spacious breakfast bar, in the formal dining area, or in the bright living room with balcony access. A beautifully designed secondary suite with a private en-suite bath and walk-in closet is also located on this level—perfect for extended family, guests, or a private home office.Upstairs, the primary suite serves as a private sanctuary, boasting a spa-inspired bathroom with an oversized shower, dual vanities, and a spacious walk-in closet. A third bedroom—also featuring its own en-suite bath and walk-in closet—sits across the hall from a dedicated laundry room with a full-size LG washer and dryer.Grace Park offers resort-style amenities, including a sparkling pool and spa, clubhouse, BBQ area, playground, and overnight roaming security—all just minutes from SoFi Stadium, Intuit Dome, LAX, and the beach.This is a rare opportunity to own a move-in ready home in one of Inglewood’s most sought-after gated communities—where lifestyle, location, and luxury align.
Last Listed By
Onyx Realty & Finc. Serv., Inc License #02037788 Listed on: 06/09/2025
Open House Schedule
-
Sunday, June 15, 20252:00 to 5:00 pm6/15/2025 2:00:00 PM +00:006/15/2025 5:00:00 PM +00:00Add to Calendar
Home Details
Home Type
- Single Family
Est. Annual Taxes
- $15,709
Year Built
- Built in 2021 | Remodeled
Lot Details
- 0.44 Acre Lot
- Private Yard
- Property is zoned INRM*
HOA Fees
- $237 Monthly HOA Fees
Parking
- 2 Car Direct Access Garage
- Parking Available
- Guest Parking
Home Design
- Modern Architecture
- Turnkey
- Slab Foundation
- Stucco
Interior Spaces
- 2,123 Sq Ft Home
- 3-Story Property
- Open Floorplan
- Partially Furnished
- Furniture Can Be Negotiated
- Built-In Features
- Dry Bar
- Ceiling Fan
- Recessed Lighting
- Double Pane Windows
- Blinds
- Family Room Off Kitchen
- Living Room
- Living Room Balcony
- Dining Room
- Bonus Room
- Neighborhood Views
- Fire and Smoke Detector
Kitchen
- Open to Family Room
- Breakfast Bar
- Walk-In Pantry
- Double Self-Cleaning Oven
- Gas Oven
- Gas Range
- Range Hood
- Microwave
- Freezer
- Dishwasher
- Kitchen Island
- Quartz Countertops
- Disposal
Bedrooms and Bathrooms
- 3 Bedrooms | 1 Main Level Bedroom
- All Upper Level Bedrooms
- Primary Bedroom Suite
- Walk-In Closet
- Tile Bathroom Countertop
- Makeup or Vanity Space
- Dual Vanity Sinks in Primary Bathroom
- Low Flow Toliet
- Bathtub with Shower
- Separate Shower
- Low Flow Shower
Laundry
- Laundry Room
- Dryer
- Washer
Utilities
- Central Heating and Cooling System
- Tankless Water Heater
Additional Features
- Solar Power System
- Spa
- Urban Location
Listing and Financial Details
- Security Deposit $5,500
- Rent includes pool
- 12-Month Minimum Lease Term
- Available 6/14/25
- Tax Lot 4
- Tax Tract Number 73073
- Assessor Parcel Number 4015024166
Community Details
Overview
- Grace Park Community Association, Phone Number (424) 284-6309
- Grace Park Community HOA
Recreation
- Fitness Center
- Community Pool
- Community Spa
Pet Policy
- Pet Size Limit
- Pet Deposit $500
Additional Features
- Clubhouse
- Gated Community
Map
Source: California Regional Multiple Listing Service (CRMLS)
MLS Number: PW25129496
APN: 4015-024-166
- 660 Daniel Freeman Cir
- 782 Daniel Freeman Cir
- 605 Daniel Freeman Cir
- 266 Regent Cir
- 724 Sienna Way
- 347 N Prairie Ave
- 763 Sienna Way
- 650 Aerick St
- 315 N Hillcrest Blvd Unit 11
- 434 N Osage Ave
- 419 La Colina Dr
- 523 Manchester Terrace Unit 5
- 523 Manchester Terrace Unit 4
- 335 Centinela Ave
- 435 E Tamarack Ave Unit 172
- 435 E Tamarack Ave Unit 171
- 534 E Hazel St Unit 5
- 420 N Market St Unit 32
- 563 E Hazel St Unit 6
- 419 E Tamarack Ave
