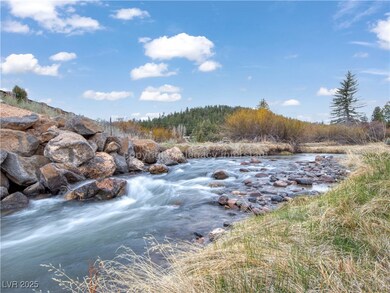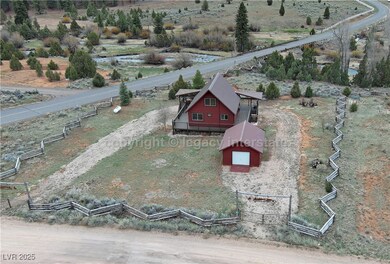
660 E Aspen Meadow Dr Duck Creek Village, UT 84762
Estimated payment $4,305/month
Highlights
- RV Access or Parking
- Main Floor Primary Bedroom
- Private Yard
- Deck
- Furnished
- Separate Outdoor Workshop
About This Home
Tucked in the heart of Aspen Highlands, this beautifully updated cabin in Mammoth Creek, UT is a tranquil escape on 2.92 acres with year-round access. Featuring 1 bedroom + loft, a spa-like bathroom, & a wrap-around deck, this cabin offers luxury & nature in harmony. Inside, enjoy vaulted ceilings, a cozy fireplace, lvp flooring, & a modern kitchen w/ high-end granite & updated appliances. Step into the mudroom with washer/dryer & attached 2-ATV garage, plus a separate garage for extra storage. Towering pines surround you, & just steps off the back deck, Mammoth Creek flows gently—its soothing sounds inviting you to cast a line for trout or simply unwind. With lots of windows, natural light floods in, & backup water storage (1500 gallons) adds peace of mind. Your mountain retreat awaits.
Listing Agent
BHHS Nevada Properties Brokerage Email: southernnevadainfo@gmail.com License #S.0166945 Listed on: 05/01/2025

Home Details
Home Type
- Single Family
Est. Annual Taxes
- $2,995
Year Built
- Built in 1982
Lot Details
- 2.92 Acre Lot
- South Facing Home
- Property is Fully Fenced
- Wood Fence
- Landscaped
- Private Yard
HOA Fees
- $21 Monthly HOA Fees
Parking
- 3 Car Garage
- RV Access or Parking
Home Design
- Metal Roof
Interior Spaces
- 945 Sq Ft Home
- 2-Story Property
- Furnished
- Ceiling Fan
- Wood Burning Fireplace
- Double Pane Windows
- Window Treatments
- Living Room with Fireplace
Kitchen
- Electric Range
- Microwave
Flooring
- Tile
- Luxury Vinyl Plank Tile
Bedrooms and Bathrooms
- 1 Primary Bedroom on Main
- Main Floor Bedroom
- 1 Bathroom
Laundry
- Laundry Room
- Laundry on main level
- Dryer
- Washer
Eco-Friendly Details
- Energy-Efficient Windows
Outdoor Features
- Deck
- Separate Outdoor Workshop
- Outbuilding
Utilities
- No Cooling
- Heating System Uses Wood
- Wall Furnace
- Shared Well
- Septic Tank
Community Details
Overview
- Association fees include water
- Aspen Highlands Wate Association, Phone Number (435) 590-1245
- Aspen Highlands Subdivision
Amenities
- Community Barbecue Grill
Map
Home Values in the Area
Average Home Value in this Area
Tax History
| Year | Tax Paid | Tax Assessment Tax Assessment Total Assessment is a certain percentage of the fair market value that is determined by local assessors to be the total taxable value of land and additions on the property. | Land | Improvement |
|---|---|---|---|---|
| 2024 | $2,297 | $332,759 | $56,595 | $276,164 |
| 2023 | $1,928 | $235,559 | $51,450 | $184,109 |
| 2022 | $1,948 | $224,342 | $49,000 | $175,342 |
| 2021 | $1,508 | $166,823 | $49,000 | $117,823 |
| 2020 | $1,472 | $166,823 | $49,000 | $117,823 |
| 2019 | $1,398 | $156,823 | $49,000 | $107,823 |
| 2018 | $1,179 | $125,455 | $0 | $0 |
| 2017 | $1,056 | $125,455 | $0 | $0 |
| 2016 | $1,119 | $125,450 | $0 | $0 |
| 2015 | $1,188 | $125,450 | $0 | $0 |
| 2012 | $1,188 | $125,450 | $0 | $0 |
Property History
| Date | Event | Price | Change | Sq Ft Price |
|---|---|---|---|---|
| 06/24/2025 06/24/25 | Price Changed | $729,000 | -8.8% | $771 / Sq Ft |
| 05/02/2025 05/02/25 | For Sale | $799,000 | -- | $846 / Sq Ft |
Similar Homes in Duck Creek Village, UT
Source: Las Vegas REALTORS®
MLS Number: 2676983
APN: 16-0003-0003
- 660 E Aspen Meadow (Mammoth Creek)
- 704 Creekside
- 40 N Lone Pine
- 40 Lone Pine Dr
- 337 Deep Snow Ln
- 68 Helgeson Rd
- 260 E Jensen Trail
- 1103 Spring Hollow
- 1103 E Spring Hollow Rd
- 1103 E Spring Hollow Rd
- 65 Tommy Creek Rd
- 0 Water Rights Unit 2808521
- 74 Mammoth View Dr
- 75 W Mammoth View Dr
- 680 W Arrowhead Dr
- 4855 W High Country Dr
- 1095 Swapp Willardson
- 500 E Fishermans Ln
- 465 E Fishermans Ln Unit 33-B
- 480 E Harbor View Way
- 226 Ut-143 Unit 1
- 345 N 575 W
- 4616 N Tumbleweed Dr
- 840 S Main St
- 333 N 400 W Unit Brick Haven Apt - #2
- 457 N 400 W
- 1130 Cedar Knolls
- 1130 Cedar Knolls
- 534 W 1045 N
- 534 W 1045 N
- 1673 Northfield Rd
- 1673 Northfield Rd Unit 1673 Northfield Rd Cedar
- 986 Cedar Knolls W
- 2620 175 W
- 780 W 1125 N
- 484 W 1950 N Unit 484
- 1055 W 400 N
- 209 S 1400 W
- 165 N College Way






