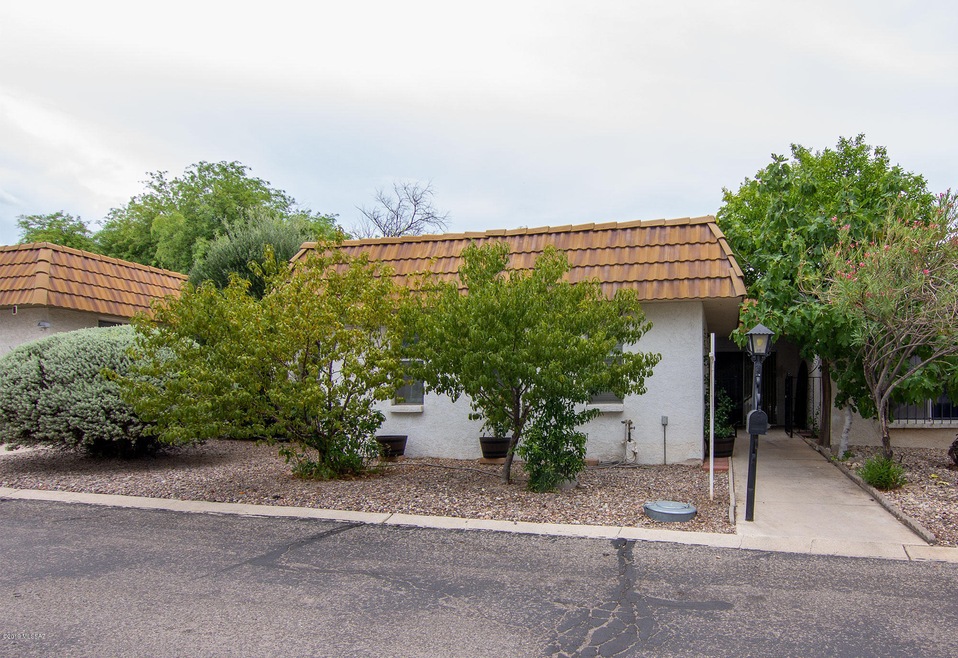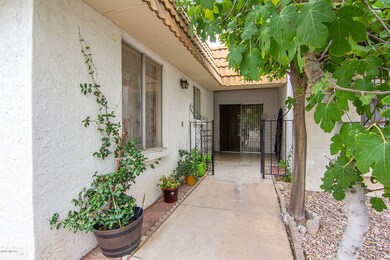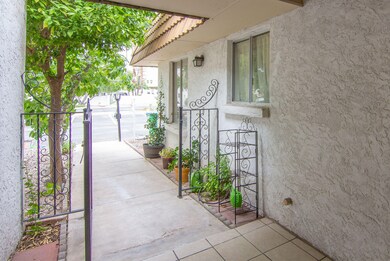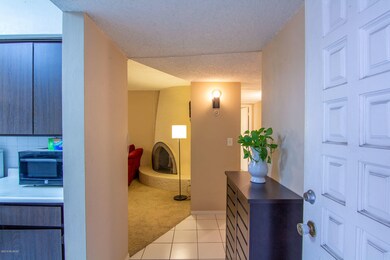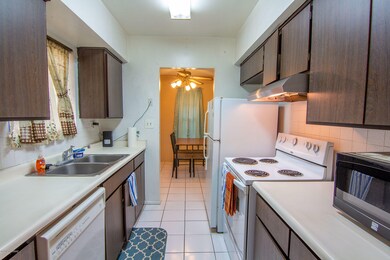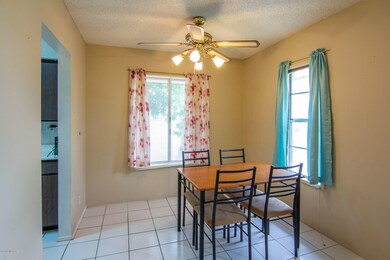
660 E River Rd Tucson, AZ 85704
Highlights
- Community Pool
- Covered patio or porch
- Skylights
- Territorial Architecture
- Formal Dining Room
- Walk-In Closet
About This Home
As of September 2019Cute entry way to walk through to see your new Townhome. Minutes away from shopping, dining, grocery stores and close to the Rillito River Walking & Bike Path. Enjoy the warmth of the Beehive fireplace during the cooler months. Recently updated carpet in the bedrooms! Come check this beauty out!
Last Agent to Sell the Property
Jeff Dorman
HomeSmart Advantage Group Listed on: 08/08/2019
Last Buyer's Agent
Ricardo Aranda
Keller Williams Southern Arizona
Townhouse Details
Home Type
- Townhome
Est. Annual Taxes
- $1,341
Year Built
- Built in 1972
Lot Details
- 1,742 Sq Ft Lot
- Lot Dimensions are 42x40x42x39
- Wrought Iron Fence
- Landscaped with Trees
- Front Yard
HOA Fees
- $170 Monthly HOA Fees
Parking
- No Driveway
Home Design
- Territorial Architecture
- Frame With Stucco
- Built-Up Roof
Interior Spaces
- 1,249 Sq Ft Home
- 1-Story Property
- Ceiling Fan
- Skylights
- Decorative Fireplace
- Gas Fireplace
- Window Treatments
- Entrance Foyer
- Living Room with Fireplace
- Formal Dining Room
- Storage
- Laundry closet
Kitchen
- Electric Range
- Dishwasher
- Formica Countertops
- Disposal
Flooring
- Carpet
- Ceramic Tile
Bedrooms and Bathrooms
- 2 Bedrooms
- Split Bedroom Floorplan
- Walk-In Closet
- 2 Full Bathrooms
- Bathtub with Shower
- Shower Only
Home Security
Accessible Home Design
- No Interior Steps
Outdoor Features
- Covered patio or porch
- Built-In Barbecue
Schools
- Rio Vista Elementary School
- Amphitheater Middle School
- Amphitheater High School
Utilities
- Forced Air Heating and Cooling System
- Heating System Uses Natural Gas
- Natural Gas Water Heater
- High Speed Internet
- Phone Available
- Cable TV Available
Community Details
Overview
- Shirley Manor Townhouses Subdivision
- The community has rules related to deed restrictions
Recreation
- Community Pool
- Community Spa
Security
- Fire and Smoke Detector
Ownership History
Purchase Details
Home Financials for this Owner
Home Financials are based on the most recent Mortgage that was taken out on this home.Purchase Details
Home Financials for this Owner
Home Financials are based on the most recent Mortgage that was taken out on this home.Purchase Details
Purchase Details
Purchase Details
Home Financials for this Owner
Home Financials are based on the most recent Mortgage that was taken out on this home.Purchase Details
Similar Homes in Tucson, AZ
Home Values in the Area
Average Home Value in this Area
Purchase History
| Date | Type | Sale Price | Title Company |
|---|---|---|---|
| Interfamily Deed Transfer | -- | None Available | |
| Warranty Deed | $105,000 | Catalina Title Agency | |
| Warranty Deed | $105,000 | Catalina Title Agency | |
| Interfamily Deed Transfer | -- | None Available | |
| Interfamily Deed Transfer | -- | None Available | |
| Cash Sale Deed | $124,500 | Longt | |
| Warranty Deed | $109,700 | -- | |
| Warranty Deed | $109,700 | -- | |
| Interfamily Deed Transfer | -- | -- |
Mortgage History
| Date | Status | Loan Amount | Loan Type |
|---|---|---|---|
| Open | $20,000 | New Conventional | |
| Open | $80,000 | New Conventional | |
| Closed | $52,668 | New Conventional | |
| Closed | $31,500 | New Conventional | |
| Closed | $103,098 | FHA | |
| Previous Owner | $99,400 | Seller Take Back |
Property History
| Date | Event | Price | Change | Sq Ft Price |
|---|---|---|---|---|
| 09/10/2019 09/10/19 | Sold | $140,000 | 0.0% | $112 / Sq Ft |
| 08/11/2019 08/11/19 | Pending | -- | -- | -- |
| 08/08/2019 08/08/19 | For Sale | $140,000 | +12.0% | $112 / Sq Ft |
| 02/21/2018 02/21/18 | Sold | $125,000 | 0.0% | $100 / Sq Ft |
| 02/04/2018 02/04/18 | For Sale | $125,000 | -- | $100 / Sq Ft |
Tax History Compared to Growth
Tax History
| Year | Tax Paid | Tax Assessment Tax Assessment Total Assessment is a certain percentage of the fair market value that is determined by local assessors to be the total taxable value of land and additions on the property. | Land | Improvement |
|---|---|---|---|---|
| 2024 | $1,657 | $12,724 | -- | -- |
| 2023 | $1,523 | $12,118 | $0 | $0 |
| 2022 | $1,523 | $11,541 | $0 | $0 |
| 2021 | $1,496 | $10,468 | $0 | $0 |
| 2020 | $1,470 | $10,468 | $0 | $0 |
| 2019 | $1,425 | $10,154 | $0 | $0 |
| 2018 | $1,367 | $9,043 | $0 | $0 |
| 2017 | $1,346 | $9,043 | $0 | $0 |
| 2016 | $1,276 | $8,802 | $0 | $0 |
| 2015 | $1,316 | $8,934 | $0 | $0 |
Agents Affiliated with this Home
-
J
Seller's Agent in 2019
Jeff Dorman
HomeSmart Advantage Group
-
G
Seller Co-Listing Agent in 2019
Gabriel Hernandez
Realty Executives Arizona Territory
(520) 390-5174
2 in this area
20 Total Sales
-
R
Buyer's Agent in 2019
Ricardo Aranda
Keller Williams Southern Arizona
-
M
Seller's Agent in 2018
Mindy Sloviter
OMNI Homes International
-
B
Buyer's Agent in 2018
Benjamin Ladrido
Keller Williams Southern Arizona
Map
Source: MLS of Southern Arizona
MLS Number: 21920887
APN: 105-09-2800
- 660 E River Rd Unit Z
- 600 E River Rd Unit K
- 606 E Camino Lujosa
- 4864 N Louis River Way
- 5167 N Avenida Primera
- 5051 N Hillcrest Dr
- 5050 N Crestridge Dr
- 341 E Calderwood Rd
- 5221 N 1st Ave
- 5231 N 1st Ave
- 139 E Castlefield Cir
- 4913 N Via Serenidad
- 361 E Yvon Dr
- 1200 E River Rd Unit F73
- 1200 E River Rd Unit I-111
- 1200 E River Rd Unit I110
- 1200 E River Rd Unit C37
- 1200 E River Rd Unit G-88
- 1200 E River Rd Unit I-114
- 1200 E River Rd Unit B27
