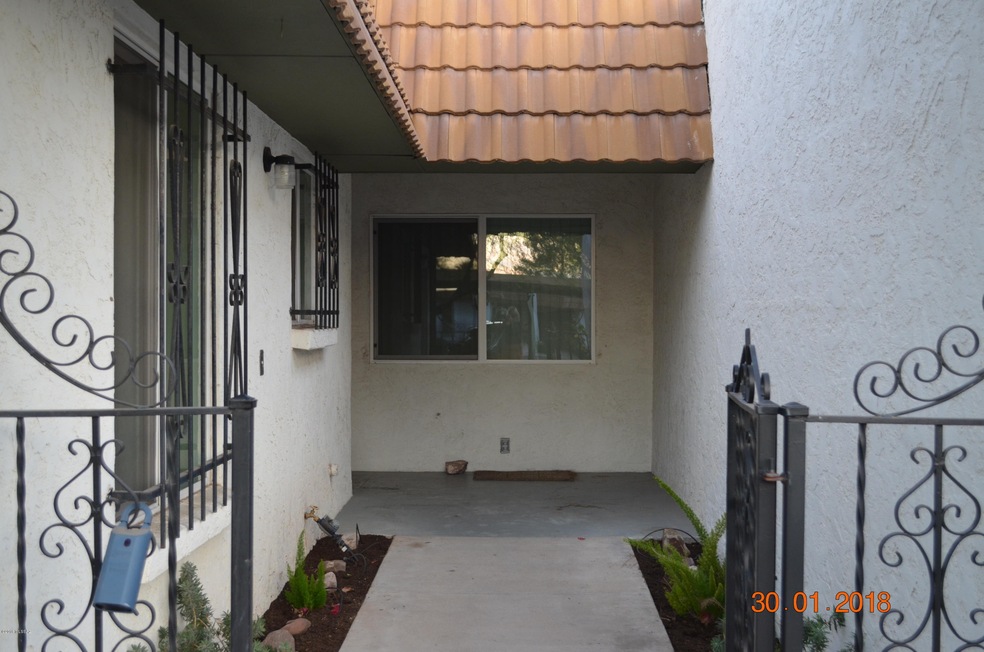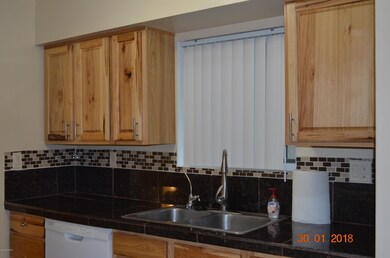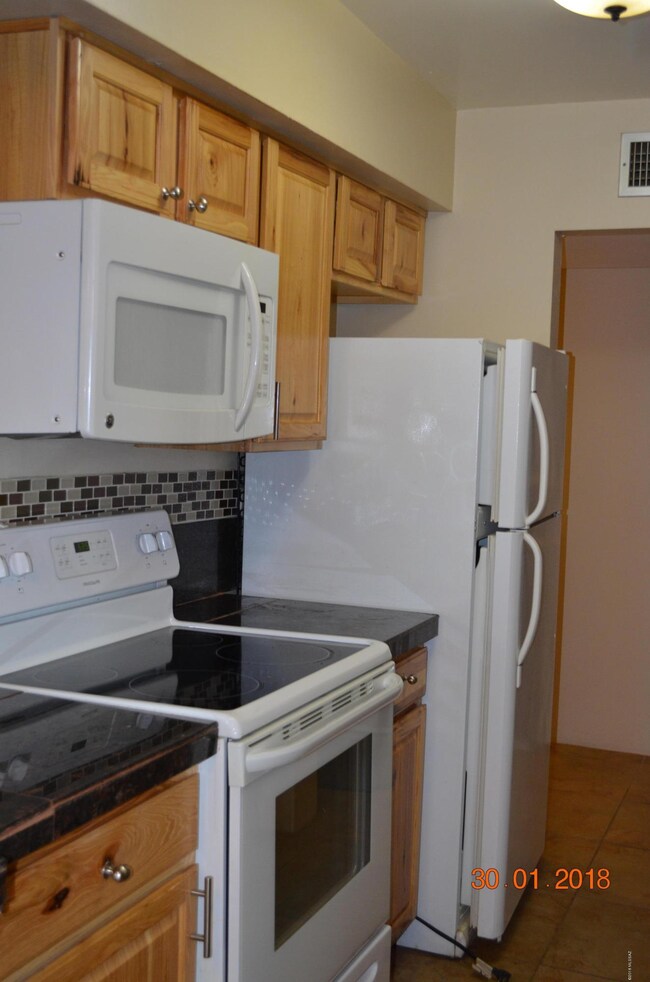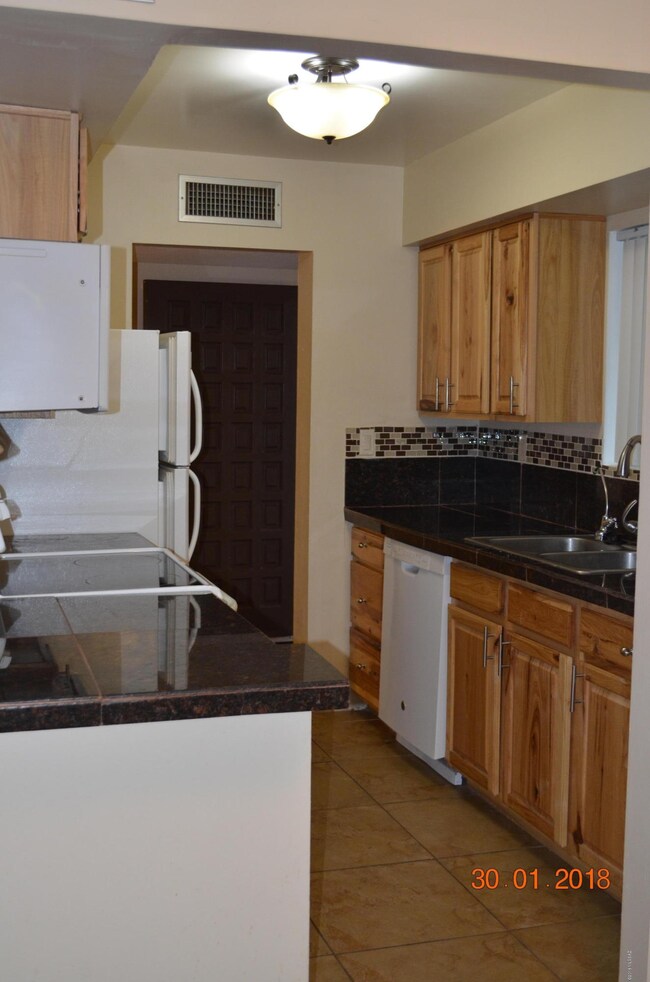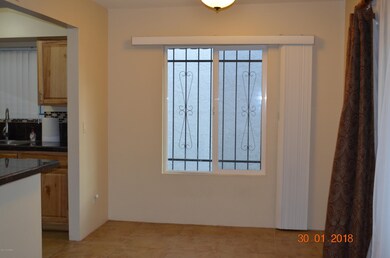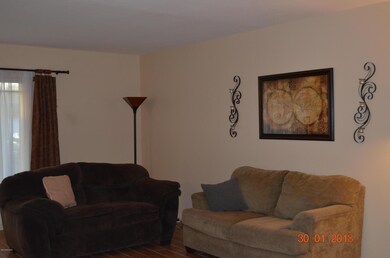
660 E River Rd Tucson, AZ 85704
Highlights
- Spa
- Great Room
- Territorial Architecture
- Solid Surface Bathroom Countertops
- Granite Countertops
- Cul-De-Sac
About This Home
As of September 2019This townhouse, ideally located at 1st and River, is a great find! Spacious and remodeled, each bedroom is huge and has it's own walk in closet. Cute kitchen with knotty wood cabinets, granite and a breakfast bar. All appliances included. NEW HVAC, NEW floors and NEW windows. Unit comes with 2 covered parking spaces. Call now for a private showing.
Last Agent to Sell the Property
Mindy Sloviter
OMNI Homes International Listed on: 02/04/2018
Last Buyer's Agent
Benjamin Ladrido
Keller Williams Southern Arizona
Townhouse Details
Home Type
- Townhome
Est. Annual Taxes
- $1,494
Year Built
- Built in 1973
Lot Details
- 436 Sq Ft Lot
- Cul-De-Sac
- East or West Exposure
- Wrought Iron Fence
- Front Yard
HOA Fees
- $170 Monthly HOA Fees
Home Design
- Territorial Architecture
- Built-Up Roof
- Masonry
Interior Spaces
- 1,249 Sq Ft Home
- 1-Story Property
- Shelving
- Double Pane Windows
- Great Room
- Family Room Off Kitchen
- Living Room
- Dining Room
- Ceramic Tile Flooring
- Window Bars
Kitchen
- Breakfast Bar
- Recirculated Exhaust Fan
- Dishwasher
- Granite Countertops
- Disposal
Bedrooms and Bathrooms
- 2 Bedrooms
- Walk-In Closet
- 2 Full Bathrooms
- Solid Surface Bathroom Countertops
- Bathtub with Shower
- Shower Only
- Exhaust Fan In Bathroom
Laundry
- Laundry closet
- Dryer
- Washer
Parking
- 2 Carport Spaces
- Driveway
Schools
- Rio Vista Elementary School
- Amphitheater Middle School
- Amphitheater High School
Utilities
- Forced Air Heating and Cooling System
- Heating System Uses Natural Gas
- Natural Gas Water Heater
- High Speed Internet
- Phone Available
- Cable TV Available
Additional Features
- No Interior Steps
- Spa
Community Details
Overview
- Shirley Manor Townhouses Subdivision
- The community has rules related to deed restrictions
Recreation
- Community Pool
Security
- Fire and Smoke Detector
Ownership History
Purchase Details
Home Financials for this Owner
Home Financials are based on the most recent Mortgage that was taken out on this home.Purchase Details
Home Financials for this Owner
Home Financials are based on the most recent Mortgage that was taken out on this home.Purchase Details
Purchase Details
Purchase Details
Home Financials for this Owner
Home Financials are based on the most recent Mortgage that was taken out on this home.Purchase Details
Similar Homes in Tucson, AZ
Home Values in the Area
Average Home Value in this Area
Purchase History
| Date | Type | Sale Price | Title Company |
|---|---|---|---|
| Interfamily Deed Transfer | -- | None Available | |
| Warranty Deed | $105,000 | Catalina Title Agency | |
| Warranty Deed | $105,000 | Catalina Title Agency | |
| Interfamily Deed Transfer | -- | None Available | |
| Interfamily Deed Transfer | -- | None Available | |
| Cash Sale Deed | $124,500 | Longt | |
| Warranty Deed | $109,700 | -- | |
| Warranty Deed | $109,700 | -- | |
| Interfamily Deed Transfer | -- | -- |
Mortgage History
| Date | Status | Loan Amount | Loan Type |
|---|---|---|---|
| Open | $20,000 | New Conventional | |
| Open | $80,000 | New Conventional | |
| Closed | $52,668 | New Conventional | |
| Closed | $31,500 | New Conventional | |
| Closed | $103,098 | FHA | |
| Previous Owner | $99,400 | Seller Take Back |
Property History
| Date | Event | Price | Change | Sq Ft Price |
|---|---|---|---|---|
| 09/10/2019 09/10/19 | Sold | $140,000 | 0.0% | $112 / Sq Ft |
| 08/11/2019 08/11/19 | Pending | -- | -- | -- |
| 08/08/2019 08/08/19 | For Sale | $140,000 | +12.0% | $112 / Sq Ft |
| 02/21/2018 02/21/18 | Sold | $125,000 | 0.0% | $100 / Sq Ft |
| 02/04/2018 02/04/18 | For Sale | $125,000 | -- | $100 / Sq Ft |
Tax History Compared to Growth
Tax History
| Year | Tax Paid | Tax Assessment Tax Assessment Total Assessment is a certain percentage of the fair market value that is determined by local assessors to be the total taxable value of land and additions on the property. | Land | Improvement |
|---|---|---|---|---|
| 2024 | $1,657 | $12,724 | -- | -- |
| 2023 | $1,523 | $12,118 | $0 | $0 |
| 2022 | $1,523 | $11,541 | $0 | $0 |
| 2021 | $1,496 | $10,468 | $0 | $0 |
| 2020 | $1,470 | $10,468 | $0 | $0 |
| 2019 | $1,425 | $10,154 | $0 | $0 |
| 2018 | $1,367 | $9,043 | $0 | $0 |
| 2017 | $1,346 | $9,043 | $0 | $0 |
| 2016 | $1,276 | $8,802 | $0 | $0 |
| 2015 | $1,316 | $8,934 | $0 | $0 |
Agents Affiliated with this Home
-
J
Seller's Agent in 2019
Jeff Dorman
HomeSmart Advantage Group
-
Gabriel Hernandez
G
Seller Co-Listing Agent in 2019
Gabriel Hernandez
Realty Executives Arizona Territory
(520) 390-5174
3 in this area
21 Total Sales
-
R
Buyer's Agent in 2019
Ricardo Aranda
Keller Williams Southern Arizona
-
M
Seller's Agent in 2018
Mindy Sloviter
OMNI Homes International
-
B
Buyer's Agent in 2018
Benjamin Ladrido
Keller Williams Southern Arizona
Map
Source: MLS of Southern Arizona
MLS Number: 21803554
APN: 105-09-2800
- 385 E Cedarvale Rd
- 5051 N Hillcrest Dr
- 5050 N Crestridge Dr
- 1048 E Rodda River Place
- 211 E Calderwood Rd
- 139 E Castlefield Cir
- 725 E Mescal Place
- 4913 N Via Serenidad
- 361 E Yvon Dr
- 1200 E River Rd Unit C37
- 1200 E River Rd Unit G-88
- 1200 E River Rd Unit I-114
- 1200 E River Rd Unit B27
- 1200 E River Rd Unit G90
- 1200 E River Rd Unit J127
- 1200 E River Rd Unit G-83
- 5015 N Via Condesa
- 5135 N Via Condesa
- 4367 N Radin Ave
- 5140 N Via Condesa
