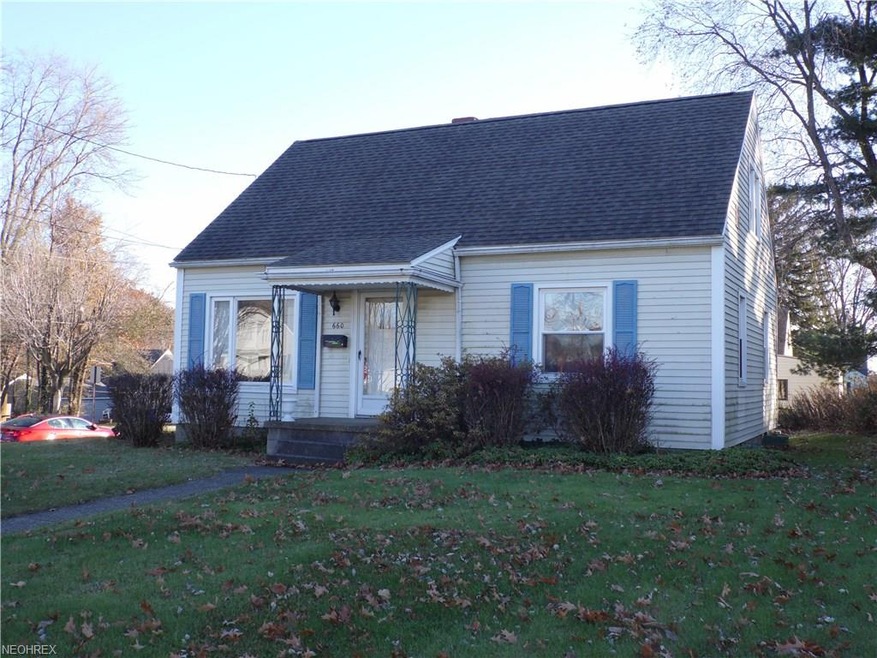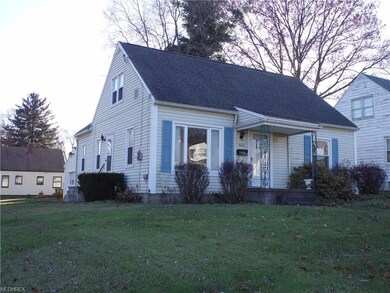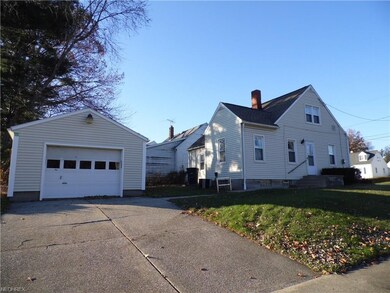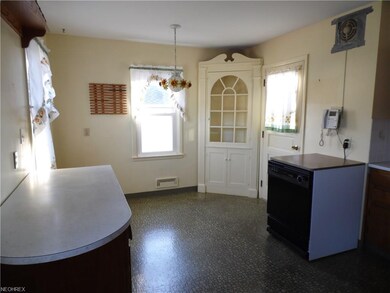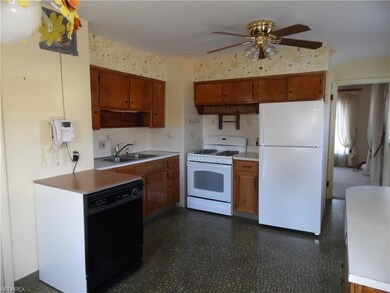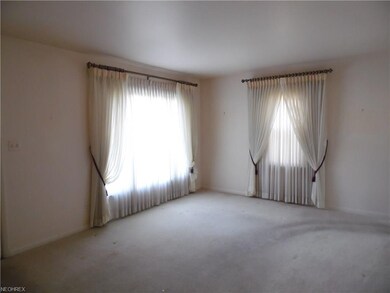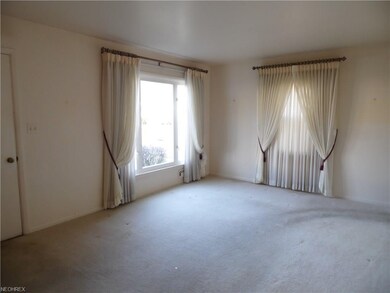
660 Elbur Ave Akron, OH 44306
Firestone Park NeighborhoodHighlights
- Cape Cod Architecture
- Porch
- Forced Air Heating and Cooling System
- 1 Car Detached Garage
About This Home
As of May 2021Original owner - Delightful Cape Cod with inviting eat-in kitchen with all the appliances including the washer & dryer in the basement. Spacious master bedroom upstairs with beautiful hardwood floors, plus hardwood under all the carpet. Partially finished basement. Furnace approx 6 years old, hot water tank 5 years old and roof approx. 9 years old. Convenient to I77 and shopping.
Home Details
Home Type
- Single Family
Year Built
- Built in 1956
Lot Details
- 6,970 Sq Ft Lot
- Lot Dimensions are 65x110
Home Design
- Cape Cod Architecture
- Asphalt Roof
- Vinyl Construction Material
Interior Spaces
- 1,155 Sq Ft Home
- 1.5-Story Property
- Basement Fills Entire Space Under The House
- Fire and Smoke Detector
Kitchen
- Range
- Dishwasher
- Disposal
Bedrooms and Bathrooms
- 3 Bedrooms
Laundry
- Dryer
- Washer
Parking
- 1 Car Detached Garage
- Garage Door Opener
Outdoor Features
- Porch
Utilities
- Forced Air Heating and Cooling System
- Heating System Uses Gas
Listing and Financial Details
- Assessor Parcel Number 6704333
Ownership History
Purchase Details
Home Financials for this Owner
Home Financials are based on the most recent Mortgage that was taken out on this home.Purchase Details
Home Financials for this Owner
Home Financials are based on the most recent Mortgage that was taken out on this home.Similar Homes in Akron, OH
Home Values in the Area
Average Home Value in this Area
Purchase History
| Date | Type | Sale Price | Title Company |
|---|---|---|---|
| Warranty Deed | $133,500 | American Kingdom | |
| Warranty Deed | $60,000 | None Available |
Mortgage History
| Date | Status | Loan Amount | Loan Type |
|---|---|---|---|
| Open | $7,473 | FHA | |
| Closed | $6,675 | New Conventional | |
| Open | $131,081 | FHA | |
| Closed | $6,675 | Stand Alone Second | |
| Previous Owner | $58,200 | New Conventional |
Property History
| Date | Event | Price | Change | Sq Ft Price |
|---|---|---|---|---|
| 05/11/2021 05/11/21 | Sold | $133,500 | +2.7% | $85 / Sq Ft |
| 03/28/2021 03/28/21 | Pending | -- | -- | -- |
| 03/24/2021 03/24/21 | For Sale | $129,999 | +116.7% | $82 / Sq Ft |
| 05/30/2018 05/30/18 | Sold | $60,000 | -12.9% | $52 / Sq Ft |
| 04/10/2018 04/10/18 | Pending | -- | -- | -- |
| 02/11/2018 02/11/18 | Price Changed | $68,900 | -4.2% | $60 / Sq Ft |
| 01/17/2018 01/17/18 | Price Changed | $71,900 | -4.0% | $62 / Sq Ft |
| 11/27/2017 11/27/17 | For Sale | $74,900 | -- | $65 / Sq Ft |
Tax History Compared to Growth
Tax History
| Year | Tax Paid | Tax Assessment Tax Assessment Total Assessment is a certain percentage of the fair market value that is determined by local assessors to be the total taxable value of land and additions on the property. | Land | Improvement |
|---|---|---|---|---|
| 2025 | $2,457 | $41,216 | $10,668 | $30,548 |
| 2024 | $2,457 | $41,216 | $10,668 | $30,548 |
| 2023 | $2,457 | $41,216 | $10,668 | $30,548 |
| 2022 | $1,838 | $25,298 | $6,426 | $18,872 |
| 2021 | $1,736 | $23,692 | $6,426 | $17,266 |
| 2020 | $1,711 | $23,700 | $6,430 | $17,270 |
| 2019 | $1,591 | $19,820 | $6,100 | $13,720 |
| 2018 | $962 | $19,820 | $6,100 | $13,720 |
| 2017 | $975 | $19,820 | $6,100 | $13,720 |
| 2016 | $976 | $19,820 | $6,100 | $13,720 |
| 2015 | $975 | $19,820 | $6,100 | $13,720 |
| 2014 | $968 | $19,820 | $6,100 | $13,720 |
| 2013 | $1,235 | $23,950 | $6,100 | $17,850 |
Agents Affiliated with this Home
-
Jenean Gabbert

Seller's Agent in 2021
Jenean Gabbert
High Point Real Estate Group
(330) 606-8874
3 in this area
42 Total Sales
-
Lesa 'Lilly' Lillibridge

Buyer's Agent in 2021
Lesa 'Lilly' Lillibridge
Keller Williams Chervenic Rlty
(330) 620-5372
7 in this area
311 Total Sales
-
Judi Lint

Seller's Agent in 2018
Judi Lint
Howard Hanna
(330) 388-9720
42 Total Sales
-
Debbie Ferrante

Buyer's Agent in 2018
Debbie Ferrante
RE/MAX
(330) 958-8394
67 in this area
2,519 Total Sales
Map
Source: MLS Now
MLS Number: 3958571
APN: 67-04333
- 641 Elbur Ave
- 1774 Coventry St
- 1686 Coventry St
- 1734 Highview Ave
- 1699 Sunset Ave
- 1882 Coventry St
- 1717 Oakwood Ave
- 1699 Redwood Ave
- 1655 Redwood Ave
- 1611 Oakwood Ave
- 1564 Sunset Ave
- 440 Wayne Ave
- 1832 Carter Ave
- 400 Mission Dr
- 1793 Glenmount Ave
- 343 Wayne Ave
- 2125 Stonehenge Cir
- 709 Triplett Blvd
- 903 Donald Ave
- 776 Triplett Blvd
