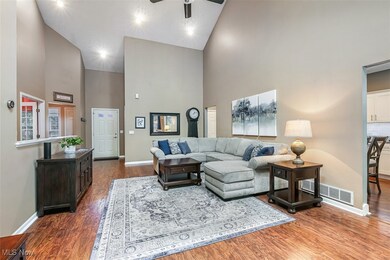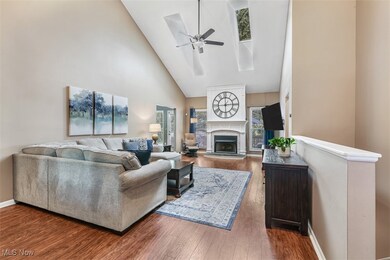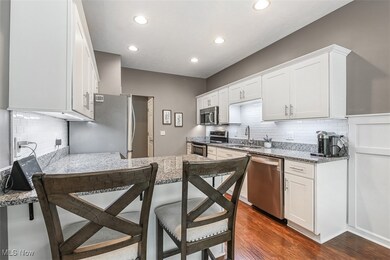660 Elmwood Point Unit 1 Aurora, OH 44202
Estimated payment $2,792/month
Highlights
- Open Floorplan
- Deck
- 1 Fireplace
- Leighton Elementary School Rated A
- Cathedral Ceiling
- Granite Countertops
About This Home
Totally updated three-bedroom, three-full-bath ranch condo with walk-out basement in the desirable Reserves of Aurora. This meticulously renovated condo features high-quality components and is move-in ready! Throughout, you'll find gleaming wood laminate flooring and soaring ceilings, creating a spacious and inviting atmosphere. The open foyer leads to a large great room with a stunning cathedral ceiling and two skylights that fill the space with natural light. A gas fireplace with a sleek feature wall anchors the room, adding warmth and style. Adjacent to the second bedroom is an upgraded full bath and a dedicated office with elegant French doors. The white kitchen is a perfect blend of form and function, offering ample cabinet and counter space, granite countertops, and a chic subway tile backsplash. It includes a pantry, eating bar, and all stainless steel appliances, including a double oven. The generous eating area, accented by a wood panel wall, provides access to the deck—ideal for outdoor entertaining. The laundry room is conveniently located on the first floor. The primary suite features a spacious bedroom with a vaulted ceiling, updated private bath with heated floor and walk in closet, creating a luxurious retreat. The fully finished walkout basement adds tremendous additional living space. It boasts a large recreation room with direct access to a patio, a third bedroom with double windows, and another beautifully updated full bath. A versatile bonus room is perfect for a second office, guest bedroom, or workout space. Ring doorbell camera, Nest Smart Thermostat, and smart light/fan switches in Great Room and Primary Bedroom. Enjoy the best of low-maintenance, comfortable living just minutes from the neighborhood pool and clubhouse. This lovingly updated condo truly has it all and is ready for its new owner!
Listing Agent
RE/MAX Haven Realty Brokerage Email: Robert@ClevelandHomes.com, 440-343-0314 License #426233 Listed on: 09/11/2025

Property Details
Home Type
- Condominium
Est. Annual Taxes
- $4,786
Year Built
- Built in 2000 | Remodeled
HOA Fees
- $326 Monthly HOA Fees
Parking
- 2 Car Attached Garage
- Garage Door Opener
Home Design
- Entry on the 1st floor
- Brick Exterior Construction
- Fiberglass Roof
- Asphalt Roof
- Vinyl Siding
Interior Spaces
- 1-Story Property
- Open Floorplan
- Cathedral Ceiling
- 1 Fireplace
- Entrance Foyer
- Finished Basement
- Basement Fills Entire Space Under The House
Kitchen
- Eat-In Kitchen
- Range
- Microwave
- Dishwasher
- Granite Countertops
- Disposal
Bedrooms and Bathrooms
- 3 Bedrooms | 2 Main Level Bedrooms
- Walk-In Closet
- 3 Full Bathrooms
Outdoor Features
- Deck
- Patio
Utilities
- Forced Air Heating and Cooling System
- Heating System Uses Gas
Listing and Financial Details
- Assessor Parcel Number 03-011-00-00-001-068
Community Details
Overview
- Association fees include management, common area maintenance, insurance, ground maintenance, maintenance structure, pool(s), recreation facilities, reserve fund, snow removal, trash
- Reserves Of Aurora Reserves Rlty Mgmt Association
- Aurora Condo Subdivision
Recreation
- Community Pool
Pet Policy
- Pets Allowed
Map
Home Values in the Area
Average Home Value in this Area
Tax History
| Year | Tax Paid | Tax Assessment Tax Assessment Total Assessment is a certain percentage of the fair market value that is determined by local assessors to be the total taxable value of land and additions on the property. | Land | Improvement |
|---|---|---|---|---|
| 2024 | $4,786 | $107,070 | $10,500 | $96,570 |
| 2023 | $4,558 | $83,020 | $10,500 | $72,520 |
| 2022 | $4,128 | $83,020 | $10,500 | $72,520 |
| 2021 | $4,151 | $83,020 | $10,500 | $72,520 |
| 2020 | $4,259 | $78,930 | $10,500 | $68,430 |
| 2019 | $4,277 | $78,930 | $10,500 | $68,430 |
| 2018 | $4,089 | $68,850 | $10,500 | $58,350 |
| 2017 | $4,089 | $68,850 | $10,500 | $58,350 |
| 2016 | $3,684 | $68,850 | $10,500 | $58,350 |
| 2015 | $3,789 | $68,850 | $10,500 | $58,350 |
| 2014 | $3,866 | $68,850 | $10,500 | $58,350 |
| 2013 | $3,841 | $68,850 | $10,500 | $58,350 |
Property History
| Date | Event | Price | List to Sale | Price per Sq Ft | Prior Sale |
|---|---|---|---|---|---|
| 09/15/2025 09/15/25 | Pending | -- | -- | -- | |
| 09/11/2025 09/11/25 | For Sale | $395,000 | +104.7% | -- | |
| 04/29/2013 04/29/13 | Sold | $193,000 | -6.1% | $69 / Sq Ft | View Prior Sale |
| 04/05/2013 04/05/13 | Pending | -- | -- | -- | |
| 11/28/2012 11/28/12 | For Sale | $205,500 | -- | $73 / Sq Ft |
Purchase History
| Date | Type | Sale Price | Title Company |
|---|---|---|---|
| Warranty Deed | $193,000 | None Available | |
| Warranty Deed | $231,500 | Enterprise Title | |
| Warranty Deed | $222,400 | Real Living Title Agency Ltd | |
| Warranty Deed | $224,900 | Midland Commerce Group |
Mortgage History
| Date | Status | Loan Amount | Loan Type |
|---|---|---|---|
| Previous Owner | $185,200 | Unknown | |
| Previous Owner | $179,900 | Unknown | |
| Previous Owner | $157,400 | No Value Available | |
| Closed | $44,950 | No Value Available |
Source: MLS Now
MLS Number: 5155218
APN: 03-011-00-00-001-068
- V/L W Garfield Rd
- 460 Vista Ln
- 540 Bent Creek Oval
- 225 Linwood Ln
- 461 Ravine Dr Unit 2
- 180 Beaumont Trail
- 0 W Garfield Rd Unit 5162468
- 316 High Bluff
- 870 W Parkway Blvd
- 540 Ridgeway Dr
- 185 N Bissell Rd
- 80 Lakeland Way
- 504-9 Concord Downs Cir Unit 9
- 471-10 Antler Point
- 982 W Garfield Rd
- 0 Aurora Hill Dr Unit 3956102
- 686 Fairington Ln
- 196 Chisholm Ct
- 794 Robinhood Dr
- 691 Creekside Dr






