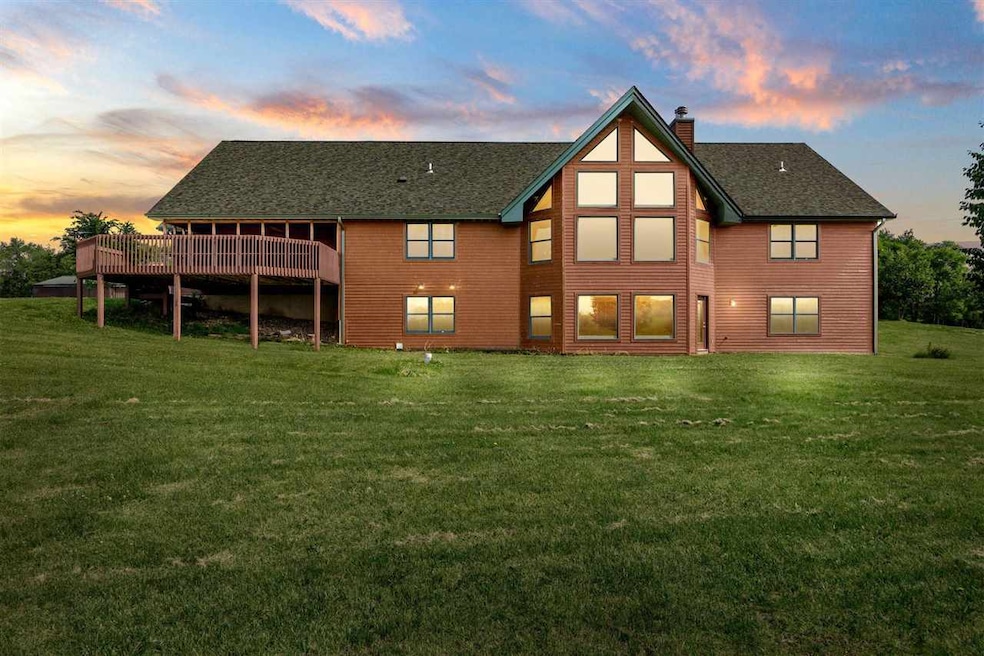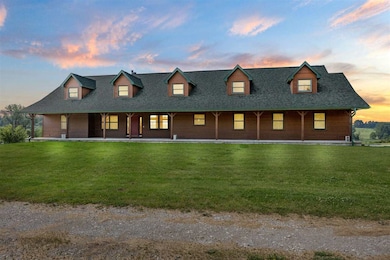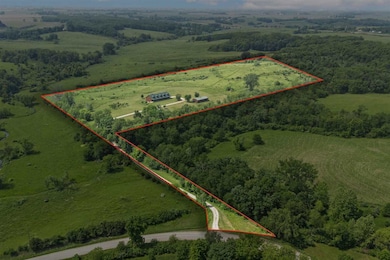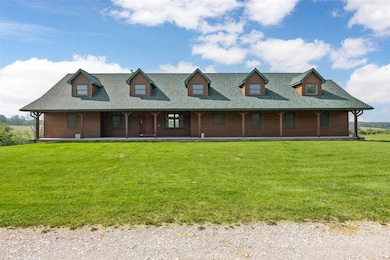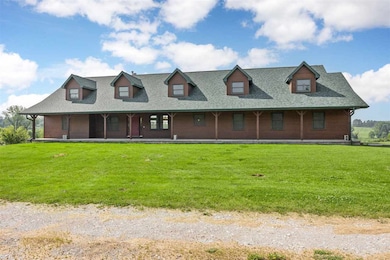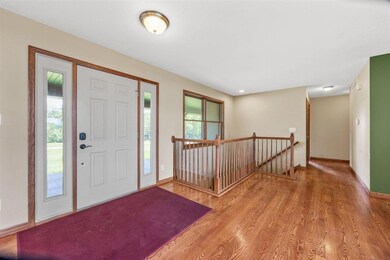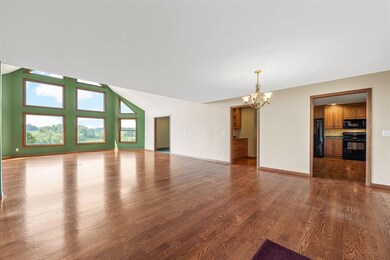660 Garfield Rd West Branch, IA 52358
Estimated payment $5,437/month
Highlights
- 24.2 Acre Lot
- Wood Burning Stove
- Recreation Room
- Deck
- Living Room with Fireplace
- Vaulted Ceiling
About This Home
Situated on 25 picturesque acres, this stunning home offers over 4,400 square feet of finished living space and a layout designed for both comfort and entertaining. Step inside to be greeted by panoramic views from expansive windows, a beautiful stone fireplace, and an open main floor plan. The heart of the home features a spacious kitchen with a breakfast bar, large pantry, and seamless flow to the dining area and great room. A convenient half bath and a versatile office (or additional bedroom) complete the main level. The primary suite is a true retreat with a walk-in closet, full bath, jetted tub, and separate shower. Downstairs, the walkout lower level boasts three bedrooms, each with walk-in closets, a full bathroom with tub and separate shower, a wet bar, and a large rec room perfect for entertaining or relaxing. The unfinished second floor is ready for your vision—ideal for more bedrooms, a loft, or studio space. Enjoy the beauty of rolling land teeming with wildlife, from deer to turkey, right in your backyard. Recent updates include a new roof and new siding. All this with the convenience of easy access to Iowa City. Don’t miss the opportunity to make this one-of-a-kind property your own!
Open House Schedule
-
Sunday, November 16, 20252:30 to 3:30 pm11/16/2025 2:30:00 PM +00:0011/16/2025 3:30:00 PM +00:00Add to Calendar
Home Details
Home Type
- Single Family
Est. Annual Taxes
- $9,914
Year Built
- Built in 2005
Lot Details
- 24.2 Acre Lot
Parking
- 2 Parking Spaces
Home Design
- Ranch Style House
- Frame Construction
Interior Spaces
- Vaulted Ceiling
- Wood Burning Stove
- Family Room Downstairs
- Living Room with Fireplace
- 2 Fireplaces
- Dining Room
- Recreation Room
- Laundry on main level
Kitchen
- Breakfast Bar
- Oven or Range
- Microwave
- Dishwasher
Bedrooms and Bathrooms
- 5 Bedrooms | 2 Main Level Bedrooms
Basement
- Walk-Out Basement
- Basement Fills Entire Space Under The House
Outdoor Features
- Deck
- Shed
- Outbuilding
Schools
- West Branch Elementary And Middle School
- West Branch High School
Utilities
- Forced Air Heating and Cooling System
- Geothermal Heating and Cooling
- Water Heater
- Water Softener is Owned
- Private or Community Septic Tank
- Internet Available
- Cable TV Available
Listing and Financial Details
- Assessor Parcel Number 017010302000070
Map
Home Values in the Area
Average Home Value in this Area
Tax History
| Year | Tax Paid | Tax Assessment Tax Assessment Total Assessment is a certain percentage of the fair market value that is determined by local assessors to be the total taxable value of land and additions on the property. | Land | Improvement |
|---|---|---|---|---|
| 2024 | $9,914 | $798,950 | $231,600 | $567,350 |
| 2023 | $9,410 | $774,080 | $231,600 | $542,480 |
| 2022 | $7,996 | $581,950 | $119,700 | $462,250 |
| 2021 | $7,664 | $581,950 | $119,700 | $462,250 |
| 2020 | $7,448 | $517,290 | $106,400 | $410,890 |
| 2019 | $6,556 | $508,460 | $106,400 | $410,890 |
| 2018 | $6,430 | $508,460 | $0 | $0 |
| 2017 | $6,430 | $462,550 | $0 | $0 |
| 2016 | $6,446 | $462,550 | $0 | $0 |
| 2015 | $6,516 | $462,550 | $0 | $0 |
| 2014 | $6,310 | $462,550 | $0 | $0 |
Property History
| Date | Event | Price | List to Sale | Price per Sq Ft |
|---|---|---|---|---|
| 11/06/2025 11/06/25 | Price Changed | $875,000 | -2.8% | $202 / Sq Ft |
| 06/11/2025 06/11/25 | For Sale | $900,000 | -- | $208 / Sq Ft |
Purchase History
| Date | Type | Sale Price | Title Company |
|---|---|---|---|
| Warranty Deed | $90,000 | None Available |
Source: Iowa City Area Association of REALTORS®
MLS Number: 202503851
APN: 0170-10-30-200-007-0
- 896 Daulton Dr
- 325 Elm St
- 0 Pleasant View Dr Parcel
- 1062 Oak View Ct
- T.B.D. 275th St
- 1908 Charles Ave Lot 2
- 1912 Charles Ave Lot 3
- 1924 Charles Ave Lot 6
- 1928 Charles Ave Lot 7
- 1932 Charles Ave Lot 8
- 1904 Charles Ave
- 168 290th St
- 23 Bradley Ln Unit AC23
- 63 Eisenhower St Unit GB63
- 10 Bradley Ln Unit AB10
- 62 Eisenhower St Unit GB62
- 557 N 4th St
- 521 N 4th St Unit Louise Court Condos
- 108 Marshall Ave Unit DC108
- 105 Alliance Dr
- 38 Grant Ave Unit GR38
- 23 Bradley Ln Unit AC23
- 10 Bradley Ln Unit AB10
- 62 Eisenhower St Unit GB62
- 108 Marshall Ave Unit DC108
- 320 Historic Dr
- 12 Huntington Dr
- 670 Nex Ave
- 1010 Scott Park Dr
- 3701-3761 Eastbrook Dr
- 801 W 5th St
- 17 Video Ct
- 2100 S Scott Blvd
- 1118 Essex St
- 2539 Catskill Ct
- 1030 William St
- 928 Long Dr
- 2725 Heinz Rd
- 2401 Highway 6 E
- 1255 Dodge Street Ct
