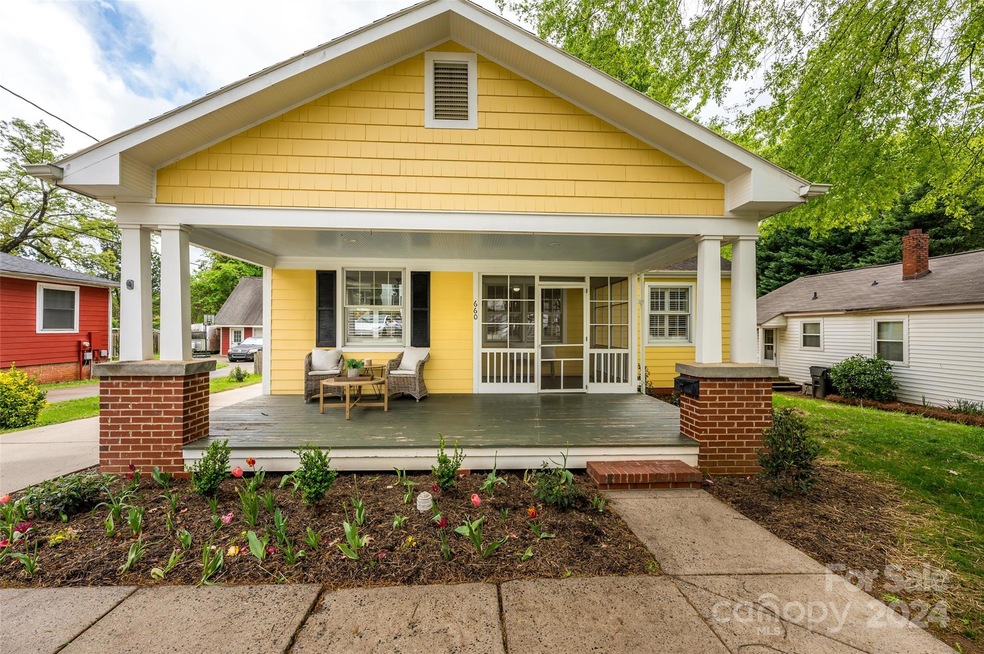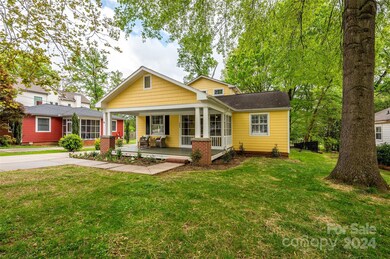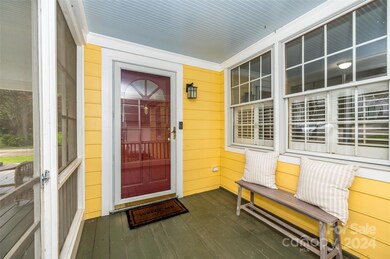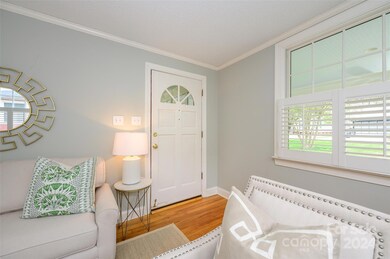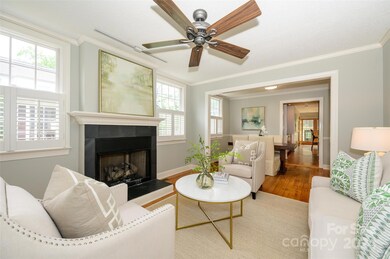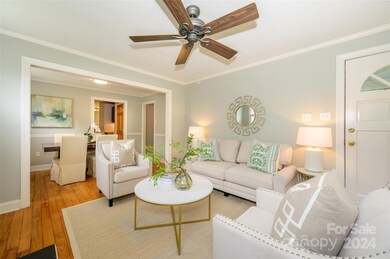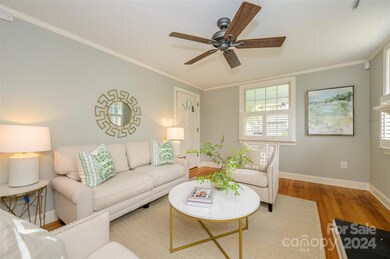
660 Ideal Way Charlotte, NC 28203
Sedgefield NeighborhoodHighlights
- Wooded Lot
- Cathedral Ceiling
- Screened Porch
- Dilworth Elementary School: Latta Campus Rated A-
- Wood Flooring
- Separate Outdoor Workshop
About This Home
As of May 2024**Multiple Offers** Please submit best and final offers by 3pm on 4/14/24*** Don't miss this charming Dilworth bungalow on a hard to find level lot on Ideal Way! Just a short stroll to restaurants, bars, coffee shops, retail, and services. Cozy screened front porch. Huge gourmet kitchen with cherry cabinetry, granite counters, dual fuel range, huge butler's pantry with under cabinet space for an ice maker or wine cooler. Large breakfast bar. Spacious laundry/mud room. Pella windows throughout! Luxury primary retreat upstairs, w/ cathedral ceiling, tons of windows and natural light. Large luxurious primary bath; dual vanities; huge walk-in closet and oversized walk-in shower. Paver patio in the back yard. Detached 2 car garage with storage above. Wide driveway that allows side by side parking.
Last Agent to Sell the Property
Frenzel Properties LLC Brokerage Email: kelly@frenzelproperties.com License #205745 Listed on: 04/12/2024
Home Details
Home Type
- Single Family
Est. Annual Taxes
- $6,241
Year Built
- Built in 1942
Lot Details
- Lot Dimensions are 62x158
- Back Yard Fenced
- Level Lot
- Wooded Lot
- Property is zoned R5
Parking
- 2 Car Detached Garage
Home Design
- Bungalow
Interior Spaces
- 1.5-Story Property
- Cathedral Ceiling
- Insulated Windows
- Living Room with Fireplace
- Screened Porch
- Crawl Space
- Laundry Room
Kitchen
- Self-Cleaning Convection Oven
- Electric Oven
- Gas Range
- Range Hood
- Dishwasher
- Kitchen Island
- Disposal
Flooring
- Wood
- Tile
Bedrooms and Bathrooms
- Walk-In Closet
Accessible Home Design
- More Than Two Accessible Exits
Outdoor Features
- Patio
- Separate Outdoor Workshop
Schools
- Dilworth / Sedgefield Elementary School
- Sedgefield Middle School
- Myers Park High School
Utilities
- Forced Air Zoned Heating and Cooling System
- Floor Furnace
- Heat Pump System
- Heating System Uses Natural Gas
- Electric Water Heater
Community Details
- Dilworth Subdivision
Listing and Financial Details
- Assessor Parcel Number 147-081-21
Ownership History
Purchase Details
Home Financials for this Owner
Home Financials are based on the most recent Mortgage that was taken out on this home.Purchase Details
Home Financials for this Owner
Home Financials are based on the most recent Mortgage that was taken out on this home.Purchase Details
Home Financials for this Owner
Home Financials are based on the most recent Mortgage that was taken out on this home.Purchase Details
Purchase Details
Home Financials for this Owner
Home Financials are based on the most recent Mortgage that was taken out on this home.Similar Homes in Charlotte, NC
Home Values in the Area
Average Home Value in this Area
Purchase History
| Date | Type | Sale Price | Title Company |
|---|---|---|---|
| Warranty Deed | $900,000 | None Listed On Document | |
| Warranty Deed | $60,000 | Master Title Agency | |
| Warranty Deed | $470,000 | Master Title Ins | |
| Interfamily Deed Transfer | -- | None Available | |
| Warranty Deed | $122,000 | -- |
Mortgage History
| Date | Status | Loan Amount | Loan Type |
|---|---|---|---|
| Previous Owner | $479,590 | New Conventional | |
| Previous Owner | $480,000 | New Conventional | |
| Previous Owner | $376,000 | New Conventional | |
| Previous Owner | $226,100 | Credit Line Revolving | |
| Previous Owner | $215,908 | New Conventional | |
| Previous Owner | $235,000 | Unknown | |
| Previous Owner | $125,000 | Unknown | |
| Previous Owner | $179,200 | Credit Line Revolving | |
| Previous Owner | $49,000 | Credit Line Revolving | |
| Previous Owner | $129,200 | Unknown | |
| Previous Owner | $23,800 | Credit Line Revolving | |
| Previous Owner | $115,900 | Purchase Money Mortgage |
Property History
| Date | Event | Price | Change | Sq Ft Price |
|---|---|---|---|---|
| 07/12/2025 07/12/25 | For Sale | $915,000 | 0.0% | $461 / Sq Ft |
| 07/01/2025 07/01/25 | Off Market | $915,000 | -- | -- |
| 06/07/2025 06/07/25 | For Sale | $915,000 | +1.7% | $461 / Sq Ft |
| 05/06/2024 05/06/24 | Sold | $900,000 | +5.9% | $453 / Sq Ft |
| 04/14/2024 04/14/24 | Pending | -- | -- | -- |
| 04/12/2024 04/12/24 | For Sale | $850,000 | +40.5% | $428 / Sq Ft |
| 08/13/2019 08/13/19 | Sold | $605,000 | -3.2% | $304 / Sq Ft |
| 07/08/2019 07/08/19 | Pending | -- | -- | -- |
| 07/03/2019 07/03/19 | Price Changed | $625,000 | -2.3% | $314 / Sq Ft |
| 06/15/2019 06/15/19 | Price Changed | $640,000 | -1.5% | $322 / Sq Ft |
| 06/01/2019 06/01/19 | For Sale | $650,000 | +7.4% | $327 / Sq Ft |
| 05/31/2019 05/31/19 | Off Market | $605,000 | -- | -- |
| 05/30/2019 05/30/19 | Price Changed | $650,000 | -2.3% | $327 / Sq Ft |
| 05/14/2019 05/14/19 | Price Changed | $665,000 | -2.9% | $334 / Sq Ft |
| 04/17/2019 04/17/19 | Price Changed | $684,900 | -1.3% | $344 / Sq Ft |
| 03/28/2019 03/28/19 | Price Changed | $694,000 | -2.3% | $349 / Sq Ft |
| 02/04/2019 02/04/19 | For Sale | $710,000 | -- | $357 / Sq Ft |
Tax History Compared to Growth
Tax History
| Year | Tax Paid | Tax Assessment Tax Assessment Total Assessment is a certain percentage of the fair market value that is determined by local assessors to be the total taxable value of land and additions on the property. | Land | Improvement |
|---|---|---|---|---|
| 2023 | $6,241 | $804,000 | $540,000 | $264,000 |
| 2022 | $5,974 | $606,100 | $427,500 | $178,600 |
| 2021 | $5,963 | $606,100 | $427,500 | $178,600 |
| 2020 | $5,956 | $684,700 | $427,500 | $257,200 |
| 2019 | $6,699 | $684,700 | $427,500 | $257,200 |
| 2018 | $4,384 | $328,600 | $160,000 | $168,600 |
| 2017 | $4,316 | $328,600 | $160,000 | $168,600 |
| 2016 | $4,307 | $328,600 | $160,000 | $168,600 |
| 2015 | $4,295 | $328,600 | $160,000 | $168,600 |
| 2014 | $3,408 | $260,500 | $160,000 | $100,500 |
Agents Affiliated with this Home
-
Hans Wormley

Seller's Agent in 2025
Hans Wormley
NorthGroup Real Estate LLC
(704) 907-4830
1 in this area
42 Total Sales
-
Kelly Frenzel

Seller's Agent in 2024
Kelly Frenzel
Frenzel Properties LLC
(704) 560-0117
3 in this area
65 Total Sales
-
Jane Connors

Seller's Agent in 2019
Jane Connors
Allen Tate Realtors
(704) 877-9979
63 Total Sales
-
J
Buyer's Agent in 2019
Jill Delmastro
Redfin Corporation
Map
Source: Canopy MLS (Canopy Realtor® Association)
MLS Number: 4127761
APN: 147-081-21
- 2325 Winthrop Ave
- 720 Ideal Way
- 632 Dorothy Dr
- 612 Ideal Way
- 724 Ideal Way
- 618 Olmsted Park Place
- 621 Poindexter Dr
- 2209 Sumner Green Ave Unit M
- 2210 Sumner Green Ave Unit H
- 2210 Sumner Green Ave Unit O
- 424 Mather Green Ave Unit M
- 408 Ideal Way
- 2112 Kirkwood Ave
- 2514 Marshall Place
- 2236 Lyndhurst Ave Unit TH29
- 2500 Marshall Place
- 2401 Euclid Ave Unit 103
- 2401 Euclid Ave Unit 207
- 2401 Euclid Ave
- 2620 Park Rd Unit F
