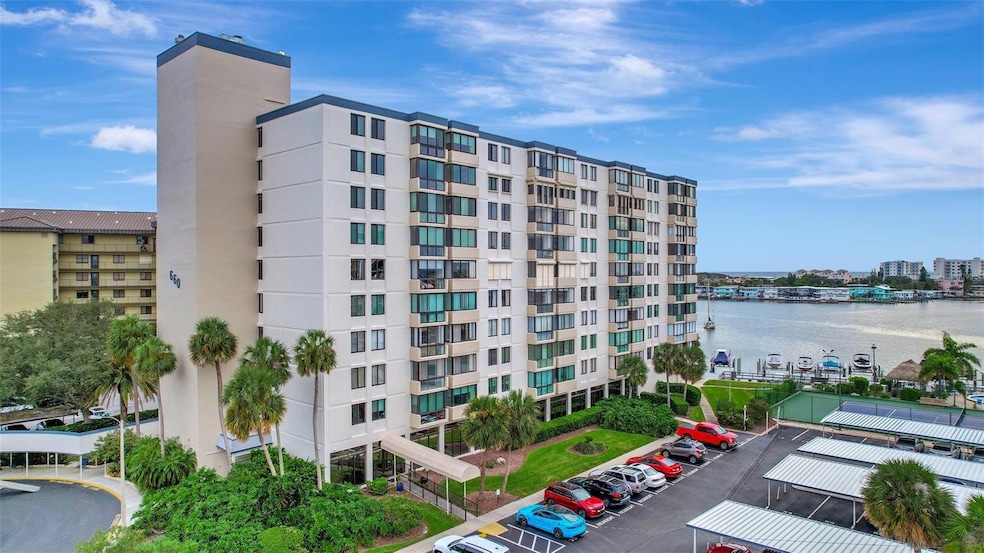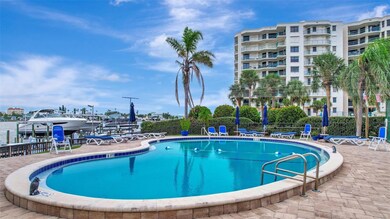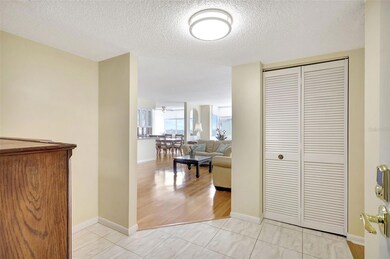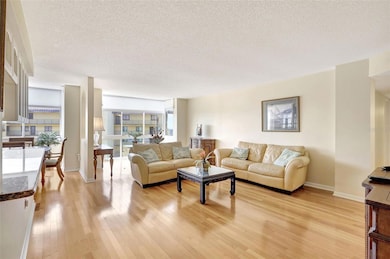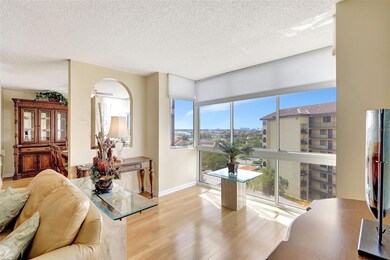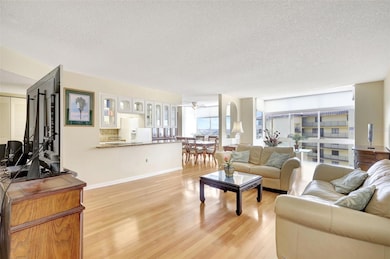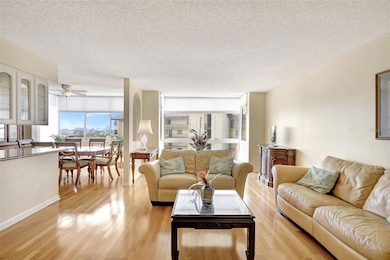Diamond Isle 660 Island Way Unit 708 Floor 7 Clearwater Beach, FL 33767
Island Estates NeighborhoodEstimated payment $3,651/month
Highlights
- 274 Feet of Bay Harbor Waterfront
- Water access To Gulf or Ocean
- Heated In Ground Pool
- Dunedin Highland Middle School Rated 9+
- Intracoastal View
- Contemporary Architecture
About This Home
Welcome to Island Estates living where you could enjoy a beautiful lifestyle in this completely updated, waterfront 2-bedroom, 2-bath condo nestled on the 7th floor of the desirable, well-maintained Building called Diamond Isle. As you enter your new home you are greeted by natural light while entertaining or relaxing in the spacious living room that seamlessly flows into the dining area. Enjoy sipping your morning coffee in the living room nook with beautiful water views. The kitchen boasts granite Counter tops with an the open concept to the living and dining area for easy living. Private laundry is in your unit. The master bedroom is a sanctuary with an en-suite bath and generous walk-in closet . The Diamond Isle community is a haven for those who crave an active, waterfront lifestyle. Dive into the heated and cooled swimming pool, challenge a friend to a tennis match or pickleball, or indulge in a BBQ under the Tiki hut. For the avid boater, the community dock beckons, with boat slips available for rent on a first come first serve basis. Please check with the HOA for current availability. And yes, we've thought of your furry friends – this is a pet-friendly community for one pet under 20lbs! Storage for Kayaks, 2 Gyms, billiards, Ping Pong, Library, Shuffleboard, Bike Storage, and a Car wash Station. Have a family event in the large Banquet room with a Kitchen. And when you're in the mood for a culinary treat or some retail therapy, many restaurants, shops, and the local grocery store are just a stone's throw away. This isn't just a condo; it's the lifestyle you've dreamed of. A blend of relaxation, luxury, and adventure. And it's all here, waiting for you to seize it. Don't let this slice of paradise slip away. Schedule your private tour today and enter the waterfront dream you've always desired. All MIRS and SIRS reports are complete and finalized. The building has well-funded reserves.
Listing Agent
COLDWELL BANKER REALTY Brokerage Phone: 727-581-9411 License #3229381 Listed on: 08/13/2025

Co-Listing Agent
COLDWELL BANKER REALTY Brokerage Phone: 727-581-9411 License #3587614
Property Details
Home Type
- Condominium
Est. Annual Taxes
- $6,985
Year Built
- Built in 1976
Lot Details
- East Facing Home
- Mature Landscaping
HOA Fees
- $1,075 Monthly HOA Fees
Property Views
Home Design
- Contemporary Architecture
- Entry on the 7th floor
- Slab Foundation
- Built-Up Roof
- Block Exterior
- Stucco
Interior Spaces
- 1,350 Sq Ft Home
- 1-Story Property
- Ceiling Fan
- Insulated Windows
- Window Treatments
- Combination Dining and Living Room
- Home Security System
- Laundry in unit
Kitchen
- Range
- Recirculated Exhaust Fan
- Microwave
- Dishwasher
- Disposal
Flooring
- Engineered Wood
- Ceramic Tile
Bedrooms and Bathrooms
- 2 Bedrooms
- En-Suite Bathroom
- 2 Full Bathrooms
Accessible Home Design
- Accessible Elevator Installed
- Accessible Hallway
Eco-Friendly Details
- Smoke Free Home
- Reclaimed Water Irrigation System
Pool
- Heated In Ground Pool
- Gunite Pool
Outdoor Features
- Water access To Gulf or Ocean
- Access To Intracoastal Waterway
- No Fixed Bridges
- Seawall
- Minimum Wake Zone
- Water Skiing Allowed
- Exterior Lighting
Location
- Flood Zone Lot
- Flood Insurance May Be Required
- Property is near public transit
Schools
- Plumb Elementary School
- Dunedin Highland Middle School
- Clearwater High School
Utilities
- Central Heating and Cooling System
- Electric Water Heater
- Cable TV Available
Listing and Financial Details
- Visit Down Payment Resource Website
- Tax Lot 0708
- Assessor Parcel Number 05-29-15-21087-000-0708
Community Details
Overview
- Association fees include cable TV, common area taxes, pool, insurance, internet, maintenance structure, ground maintenance, maintenance, management, sewer, trash, water
- Sheron Nichols Association, Phone Number (727) 441-1454
- Visit Association Website
- High-Rise Condominium
- Diamond Isle Condo Subdivision
- On-Site Maintenance
- Association Owns Recreation Facilities
- The community has rules related to deed restrictions
Amenities
- Community Mailbox
Recreation
Pet Policy
- 1 Pet Allowed
- Dogs and Cats Allowed
- Breed Restrictions
- Small pets allowed
Security
- Card or Code Access
- Fire Sprinkler System
Map
About Diamond Isle
Home Values in the Area
Average Home Value in this Area
Tax History
| Year | Tax Paid | Tax Assessment Tax Assessment Total Assessment is a certain percentage of the fair market value that is determined by local assessors to be the total taxable value of land and additions on the property. | Land | Improvement |
|---|---|---|---|---|
| 2025 | $6,985 | $305,487 | -- | $305,487 |
| 2024 | $7,214 | $368,652 | -- | $368,652 |
| 2023 | $7,214 | $374,269 | $0 | $374,269 |
| 2022 | $6,672 | $344,035 | $0 | $344,035 |
| 2021 | $2,916 | $185,724 | $0 | $0 |
| 2020 | $2,902 | $183,160 | $0 | $0 |
| 2019 | $2,843 | $179,042 | $0 | $0 |
| 2018 | $2,797 | $175,704 | $0 | $0 |
| 2017 | $2,668 | $172,090 | $0 | $0 |
| 2016 | $2,881 | $180,183 | $0 | $0 |
| 2015 | $2,924 | $178,930 | $0 | $0 |
| 2014 | $3,290 | $182,205 | $0 | $0 |
Property History
| Date | Event | Price | List to Sale | Price per Sq Ft |
|---|---|---|---|---|
| 08/13/2025 08/13/25 | For Sale | $385,000 | 0.0% | $285 / Sq Ft |
| 01/25/2024 01/25/24 | Rented | $2,600 | -3.7% | -- |
| 12/12/2023 12/12/23 | Price Changed | $2,700 | +8.0% | $2 / Sq Ft |
| 11/18/2023 11/18/23 | Price Changed | $2,500 | -3.8% | $2 / Sq Ft |
| 10/30/2023 10/30/23 | For Rent | $2,600 | +4.0% | -- |
| 01/20/2023 01/20/23 | Rented | $2,500 | 0.0% | -- |
| 12/31/2022 12/31/22 | For Rent | $2,500 | -- | -- |
Purchase History
| Date | Type | Sale Price | Title Company |
|---|---|---|---|
| Warranty Deed | $238,000 | Star Title Partners Of Palm | |
| Warranty Deed | $233,000 | None Available | |
| Warranty Deed | $105,000 | -- | |
| Warranty Deed | $89,000 | -- |
Mortgage History
| Date | Status | Loan Amount | Loan Type |
|---|---|---|---|
| Open | $184,000 | New Conventional | |
| Previous Owner | $84,550 | New Conventional |
Source: Stellar MLS
MLS Number: TB8415708
APN: 05-29-15-21087-000-0708
- 660 Island Way Unit 506
- 660 Island Way Unit 206
- 660 Island Way Unit 702
- 660 Island Way Unit 703
- 650 Island Way Unit 106
- 670 Island Way Unit 802
- 670 Island Way Unit 500
- 690 Island Way Unit 1112
- 690 Island Way Unit 810
- 690 Island Way Unit 1011
- 690 Island Way Unit 707
- 690 Island Way Unit 203
- 644 Island Way Unit 101
- 644 Island Way Unit 705
- 644 Island Way Unit 206
- 610 Island Way Unit 107
- 320 Harbor Passage
- 700 Island Way Unit 404
- 736 Island Way Unit 404
- 736 Island Way Unit 201
- 660 Island Way Unit 607
- 660 Island Way Unit 206
- 650 Island Way Unit 208
- 670 Island Way Unit 400
- 690 Island Way Unit 1112
- 690 Island Way Unit 208
- 690 Island Way Unit 1011
- 690 Island Way Unit 307
- 644 Island Way Unit 304
- 610 Island Way Unit 608
- 610 Island Way Unit 206
- 700 Island Way Unit 501
- 736 Island Way Unit 602
- 216 Palm Island NW
- 340 Palm Island NE
- 695 Mandalay Ave
- 807 Snug Island
- 759 Lantana Ave
- 200 Skiff Point Unit 202
- 15 Avalon St Unit 702
