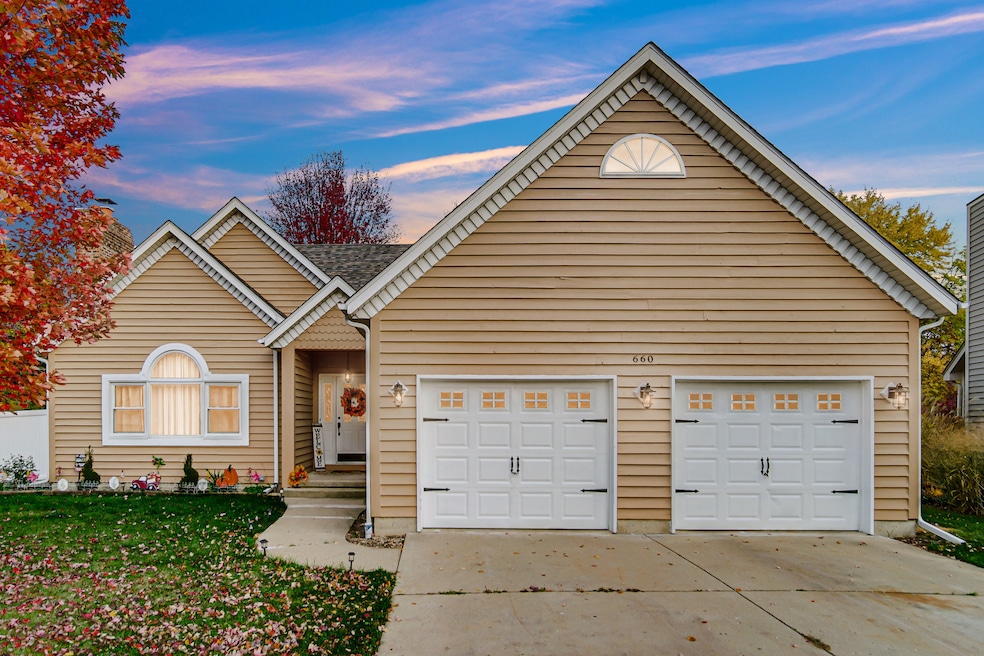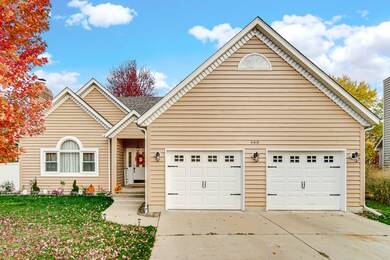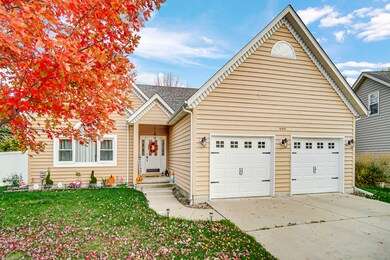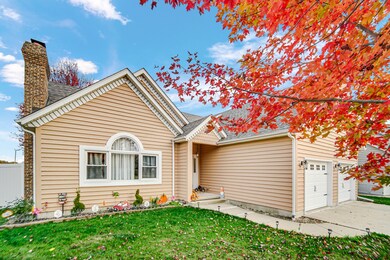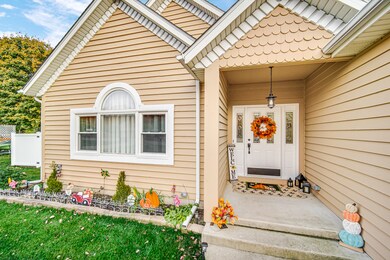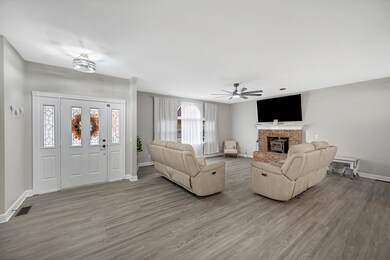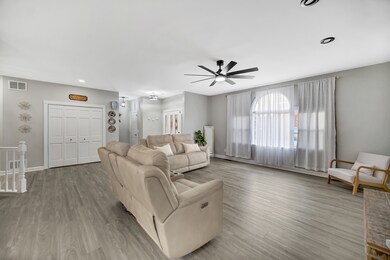
660 Louise Dr Hinckley, IL 60520
Highlights
- Deck
- Sun or Florida Room
- 2 Car Attached Garage
- Ranch Style House
- Fenced Yard
- Electric Vehicle Home Charger
About This Home
As of December 2024Ranch style home for Sale! This beauty was built in 1990, Main floor features 3 bedrooms & 2 full baths with a nice open layout. Massive family room with cozy wood-burning stove / fireplace. Partially finished basement offers 4th bedroom and 3rd full bathroom. Four-season sunroom with electric heat. Quality workmanship & materials throughout: NEW appliances including brand new washer & dryer ('24), many NEW windows ('24), freshly-painted kitchen cabinets are in great shape with custom QUARTZ countertops ('24), completely new large deck ('24), NEW roof and fresh exterior paint (Fall '23), NEW interior & exterior doors ('24), NEW trim & baseboards ('24), fresh paint & flooring throughout ('24). New vinyl fence ('24), 220 volt for electric car charger installed in garage ('24), New outdoor lighting installed ('24), New master bedroom closet shelves ('24). Attached garage can fit commercial vehicles! Come see this lovely home today!
Last Agent to Sell the Property
E-Professional Realty License #471015933 Listed on: 11/11/2024
Home Details
Home Type
- Single Family
Est. Annual Taxes
- $6,178
Year Built
- Built in 1990 | Remodeled in 2024
Lot Details
- 0.3 Acre Lot
- Lot Dimensions are 68x130x109x151
- Fenced Yard
- Paved or Partially Paved Lot
Parking
- 2 Car Attached Garage
- Electric Vehicle Home Charger
- Garage ceiling height seven feet or more
- Garage Door Opener
- Driveway
- Parking Included in Price
Home Design
- Ranch Style House
- Asphalt Roof
- Radon Mitigation System
- Concrete Perimeter Foundation
- Cedar
Interior Spaces
- 1,955 Sq Ft Home
- Ceiling Fan
- Wood Burning Fireplace
- Family Room
- Living Room with Fireplace
- Combination Dining and Living Room
- Sun or Florida Room
- Laminate Flooring
Kitchen
- Range
- Dishwasher
Bedrooms and Bathrooms
- 3 Bedrooms
- 4 Potential Bedrooms
- Bathroom on Main Level
- 3 Full Bathrooms
Laundry
- Laundry Room
- Dryer
- Washer
Partially Finished Basement
- Basement Fills Entire Space Under The House
- Sump Pump
- Finished Basement Bathroom
Outdoor Features
- Deck
Schools
- Hinckley Big Rock Elementary Sch
- Hinckley-Big Rock High School
Utilities
- Forced Air Heating and Cooling System
- Heating System Uses Natural Gas
- Water Softener is Owned
Community Details
- Bastain Subdivision
Listing and Financial Details
- Homeowner Tax Exemptions
Ownership History
Purchase Details
Home Financials for this Owner
Home Financials are based on the most recent Mortgage that was taken out on this home.Purchase Details
Home Financials for this Owner
Home Financials are based on the most recent Mortgage that was taken out on this home.Purchase Details
Purchase Details
Home Financials for this Owner
Home Financials are based on the most recent Mortgage that was taken out on this home.Purchase Details
Home Financials for this Owner
Home Financials are based on the most recent Mortgage that was taken out on this home.Similar Homes in Hinckley, IL
Home Values in the Area
Average Home Value in this Area
Purchase History
| Date | Type | Sale Price | Title Company |
|---|---|---|---|
| Warranty Deed | $345,000 | Fidelity National Title | |
| Warranty Deed | $345,000 | Fidelity National Title | |
| Warranty Deed | $340,000 | Chicago Title | |
| Sheriffs Deed | $222,000 | None Listed On Document | |
| Warranty Deed | $230,000 | Attorney | |
| Warranty Deed | $250,000 | -- |
Mortgage History
| Date | Status | Loan Amount | Loan Type |
|---|---|---|---|
| Open | $310,500 | New Conventional | |
| Closed | $310,500 | New Conventional | |
| Previous Owner | $222,000 | New Conventional | |
| Previous Owner | $218,500 | New Conventional | |
| Previous Owner | $194,268 | Stand Alone First | |
| Previous Owner | $200,000 | New Conventional | |
| Previous Owner | $25,000 | New Conventional |
Property History
| Date | Event | Price | Change | Sq Ft Price |
|---|---|---|---|---|
| 12/06/2024 12/06/24 | Sold | $345,000 | 0.0% | $176 / Sq Ft |
| 11/17/2024 11/17/24 | Pending | -- | -- | -- |
| 11/11/2024 11/11/24 | For Sale | $344,900 | +1.4% | $176 / Sq Ft |
| 05/01/2024 05/01/24 | Sold | $340,000 | +1.5% | $174 / Sq Ft |
| 03/12/2024 03/12/24 | Pending | -- | -- | -- |
| 03/07/2024 03/07/24 | For Sale | $334,900 | 0.0% | $171 / Sq Ft |
| 08/30/2016 08/30/16 | Rented | $1,550 | 0.0% | -- |
| 08/20/2016 08/20/16 | Under Contract | -- | -- | -- |
| 08/14/2016 08/14/16 | For Rent | $1,550 | -- | -- |
Tax History Compared to Growth
Tax History
| Year | Tax Paid | Tax Assessment Tax Assessment Total Assessment is a certain percentage of the fair market value that is determined by local assessors to be the total taxable value of land and additions on the property. | Land | Improvement |
|---|---|---|---|---|
| 2024 | $6,178 | $89,419 | $22,873 | $66,546 |
| 2023 | $6,178 | $81,475 | $20,841 | $60,634 |
| 2022 | $5,769 | $73,773 | $18,871 | $54,902 |
| 2021 | $5,769 | $70,650 | $18,072 | $52,578 |
| 2020 | $5,598 | $67,491 | $17,264 | $50,227 |
| 2019 | $5,518 | $66,357 | $16,974 | $49,383 |
| 2018 | $5,559 | $63,786 | $16,316 | $47,470 |
| 2017 | $5,334 | $60,017 | $15,352 | $44,665 |
| 2016 | $5,143 | $56,091 | $14,348 | $41,743 |
| 2015 | -- | $52,071 | $13,320 | $38,751 |
| 2014 | -- | $51,525 | $13,180 | $38,345 |
| 2013 | -- | $51,836 | $13,260 | $38,576 |
Agents Affiliated with this Home
-

Seller's Agent in 2024
Juan Espinosa
E-Professional Realty
(312) 730-8875
161 Total Sales
-

Seller's Agent in 2024
Darlene Colosimo
Patriot Homes Group Inc.
(630) 973-0370
196 Total Sales
-

Buyer's Agent in 2024
Jennifer Henry
RE/MAX
(630) 313-0103
152 Total Sales
-
C
Seller's Agent in 2016
Connie Ott
Swanson Real Estate
-
E
Seller Co-Listing Agent in 2016
Elizabeth Curtis
Swanson Real Estate
-
L
Buyer's Agent in 2016
Lawrence Norris
RE/MAX All Pro - Sugar Grove
Map
Source: Midwest Real Estate Data (MRED)
MLS Number: 12208372
APN: 15-15-228-038
- Starling Plan at Royal Estates
- Wren Plan at Royal Estates
- Meadowlark Plan at Royal Estates
- Brighton Plan at Royal Estates
- Siena II Plan at Royal Estates
- Townsend Plan at Royal Estates
- 510 N Sycamore St
- 650 N Sycamore St
- 620 N Sycamore St
- 610 N Sycamore St
- 540 N Sycamore St
- 520 N Sycamore St
- 150 Christensen St
- 101 Prairie St
- 100 E Miller Ave
- 210 Christensen St
- 320 Harvest Ave
- 631 Rustic Way
- 670 Rustic Way
- 529 W Lincoln Ave
