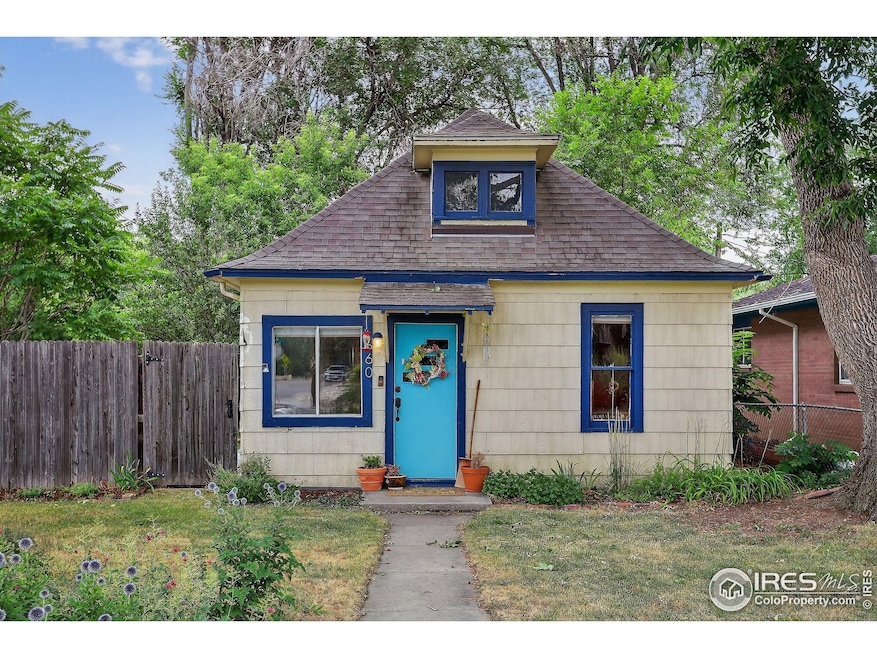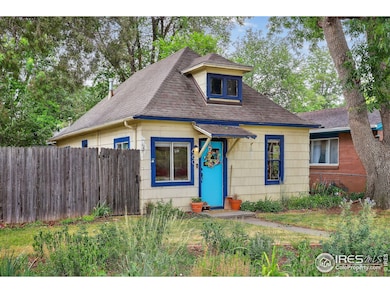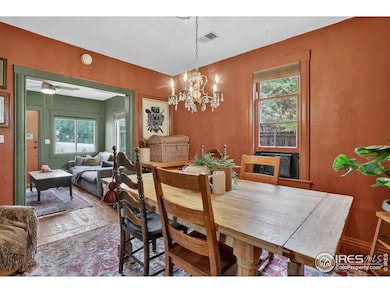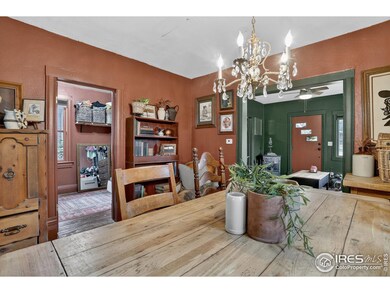
660 Madison Ave Loveland, CO 80537
Highlights
- Cape Cod Architecture
- No HOA
- Cooling Available
- Wood Flooring
- Wood Frame Window
- Patio
About This Home
As of August 2025Charming Downtown Loveland Bungalow! Historic Charm this delightful bungalow in the heart of downtown Loveland offers an unbeatable combination of vintage character and affordable living. Step inside to discover a home that radiates warmth and welcomes you with open arms from the moment you walk through the door. Inviting living room creates an instant sense of home with abundant natural light streaming through numerous windows. Beautiful hardwood floors flow seamlessly through the living room, dining area, and all bedrooms- Period details including tall baseboards and elegant molding preserve the home's authentic yesteryear charm- Thoughtfully designed with direct access to the backyard via sliding door. Completely fenced backyard provides privacy and security- Established garden beds perfect for the green-thumb enthusiast- Relaxing patio space ideal for morning coffee or evening entertaining- Freshly painted storage shed adds both function and curb appeal. Newer sewer line ensures worry-free living- Updated tile flooring adds modern touches where needed. Situated in vibrant downtown Loveland, you'll enjoy walking distance to local shops, restaurants, and community events while maintaining the peaceful charm of residential living.This move-in ready bungalow represents exceptional value in one of Loveland's most sought-after neighborhoods. With its perfect blend of historic character, modern updates, and prime location, this home won't last long in today's market.
Home Details
Home Type
- Single Family
Est. Annual Taxes
- $1,238
Year Built
- Built in 1896
Lot Details
- 4,468 Sq Ft Lot
- Wood Fence
- Property is zoned R3E
Parking
- 1 Car Garage
- Reserved Parking
Home Design
- Cape Cod Architecture
- Cottage
- Wood Frame Construction
- Composition Roof
Interior Spaces
- 720 Sq Ft Home
- 1-Story Property
- Window Treatments
- Wood Frame Window
- Dining Room
- Gas Oven or Range
Flooring
- Wood
- Vinyl
Bedrooms and Bathrooms
- 2 Bedrooms
- 1 Full Bathroom
Laundry
- Laundry on main level
- Dryer
- Washer
Outdoor Features
- Patio
- Outdoor Storage
Schools
- Winona Elementary School
- Ball Middle School
- Mountain View High School
Utilities
- Cooling Available
- Forced Air Heating System
Community Details
- No Home Owners Association
- Boyd Add Subdivision
Listing and Financial Details
- Assessor Parcel Number R0342807
Ownership History
Purchase Details
Home Financials for this Owner
Home Financials are based on the most recent Mortgage that was taken out on this home.Purchase Details
Purchase Details
Purchase Details
Home Financials for this Owner
Home Financials are based on the most recent Mortgage that was taken out on this home.Purchase Details
Home Financials for this Owner
Home Financials are based on the most recent Mortgage that was taken out on this home.Purchase Details
Home Financials for this Owner
Home Financials are based on the most recent Mortgage that was taken out on this home.Purchase Details
Home Financials for this Owner
Home Financials are based on the most recent Mortgage that was taken out on this home.Purchase Details
Home Financials for this Owner
Home Financials are based on the most recent Mortgage that was taken out on this home.Purchase Details
Home Financials for this Owner
Home Financials are based on the most recent Mortgage that was taken out on this home.Similar Homes in Loveland, CO
Home Values in the Area
Average Home Value in this Area
Purchase History
| Date | Type | Sale Price | Title Company |
|---|---|---|---|
| Warranty Deed | $330,000 | None Listed On Document | |
| Quit Claim Deed | -- | None Listed On Document | |
| Quit Claim Deed | -- | None Available | |
| Quit Claim Deed | -- | None Available | |
| Warranty Deed | $167,750 | None Available | |
| Warranty Deed | $112,000 | Guardian Title Agency Lovela | |
| Warranty Deed | $113,500 | North American Title Co | |
| Warranty Deed | $85,000 | North American Title Co | |
| Interfamily Deed Transfer | -- | Security Title | |
| Interfamily Deed Transfer | -- | -- |
Mortgage History
| Date | Status | Loan Amount | Loan Type |
|---|---|---|---|
| Open | $280,000 | New Conventional | |
| Previous Owner | $105,300 | New Conventional | |
| Previous Owner | $112,000 | Purchase Money Mortgage | |
| Previous Owner | $4,607 | Unknown | |
| Previous Owner | $109,224 | FHA | |
| Previous Owner | $76,500 | No Value Available | |
| Previous Owner | $75,852 | No Value Available | |
| Previous Owner | $52,500 | No Value Available |
Property History
| Date | Event | Price | Change | Sq Ft Price |
|---|---|---|---|---|
| 08/29/2025 08/29/25 | Sold | $350,000 | -1.4% | $486 / Sq Ft |
| 07/24/2025 07/24/25 | Pending | -- | -- | -- |
| 07/18/2025 07/18/25 | For Sale | $355,000 | +7.6% | $493 / Sq Ft |
| 09/16/2024 09/16/24 | Sold | $330,000 | +10.0% | $458 / Sq Ft |
| 08/10/2024 08/10/24 | Pending | -- | -- | -- |
| 08/07/2024 08/07/24 | For Sale | $299,900 | +78.8% | $417 / Sq Ft |
| 06/24/2021 06/24/21 | Off Market | $167,750 | -- | -- |
| 07/08/2015 07/08/15 | Sold | $167,750 | +4.8% | $233 / Sq Ft |
| 06/09/2015 06/09/15 | For Sale | $160,000 | -- | $222 / Sq Ft |
Tax History Compared to Growth
Tax History
| Year | Tax Paid | Tax Assessment Tax Assessment Total Assessment is a certain percentage of the fair market value that is determined by local assessors to be the total taxable value of land and additions on the property. | Land | Improvement |
|---|---|---|---|---|
| 2025 | $1,238 | $19,202 | $2,412 | $16,790 |
| 2024 | $1,194 | $19,202 | $2,412 | $16,790 |
| 2022 | $1,243 | $15,624 | $2,502 | $13,122 |
| 2021 | $1,277 | $16,073 | $2,574 | $13,499 |
| 2020 | $1,013 | $12,734 | $2,574 | $10,160 |
| 2019 | $995 | $12,734 | $2,574 | $10,160 |
| 2018 | $777 | $9,439 | $2,592 | $6,847 |
| 2017 | $669 | $9,439 | $2,592 | $6,847 |
| 2016 | $619 | $8,446 | $2,866 | $5,580 |
| 2015 | $614 | $8,450 | $2,870 | $5,580 |
| 2014 | $595 | $7,910 | $3,180 | $4,730 |
Agents Affiliated with this Home
-
Chum Tran
C
Seller's Agent in 2025
Chum Tran
Coldwell Banker Realty-Boulder
31 Total Sales
-
Ellen Allen
E
Buyer's Agent in 2025
Ellen Allen
Seller's Choice Realty
(720) 313-8929
14 Total Sales
-
Sarah Warnock

Seller's Agent in 2024
Sarah Warnock
RE/MAX
(970) 412-3421
98 Total Sales
-
Rob Kittle

Seller's Agent in 2015
Rob Kittle
Kittle Real Estate
(970) 329-2008
968 Total Sales
Map
Source: IRES MLS
MLS Number: 1039591
APN: 85183-07-006
- 1257 E 6th St
- 1335 E 7th St
- 1413 E 7th St
- 1326 E 8th St
- 1343 E 7th St Unit 1
- 332 Madison Ave
- 1502 E 5th St
- 1144 E 5th St
- 1570 E 6th St
- 759 Capricorn Ct
- 988 Boise Ave
- 398 Blue Azurite Ave
- 1601 E 1st St
- 374 Blue Azurite Ave
- 1708 Moonstone Cir
- 1012 E 3rd St
- 1010 E 3rd St
- 1166 Madison Ave Unit 127
- 1166 Madison Ave Unit 71
- 1166 Madison Ave Unit 91






