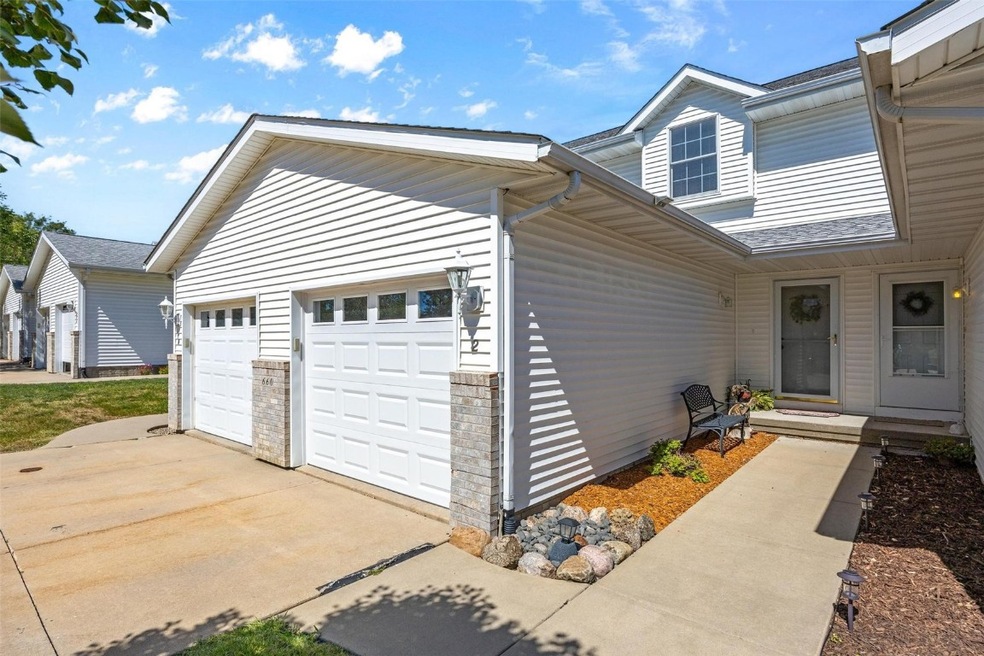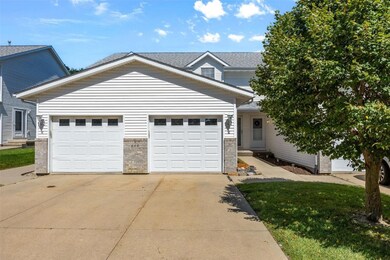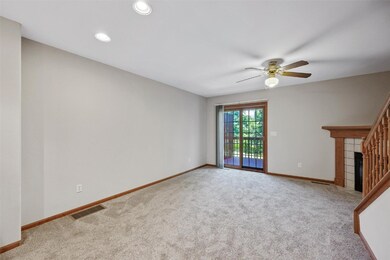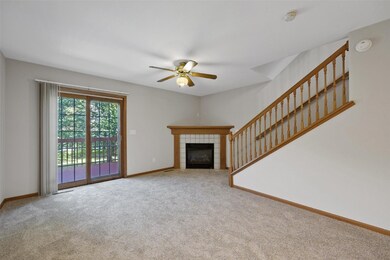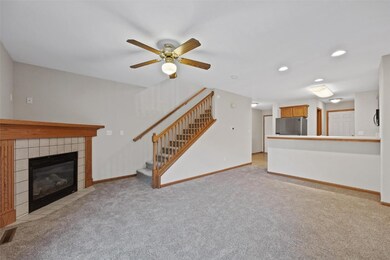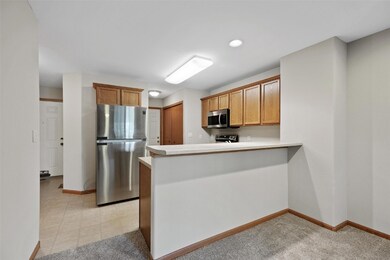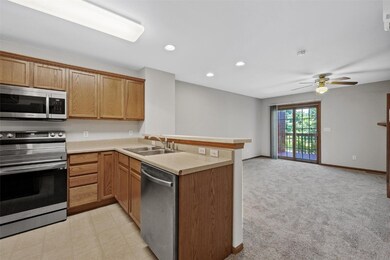
660 Magnolia Ln Unit 2 Marion, IA 52302
Highlights
- Deck
- 1 Car Attached Garage
- Water Softener is Owned
- Linn-Mar High School Rated A-
- Forced Air Heating and Cooling System
- Gas Fireplace
About This Home
As of April 2025Move in ready! Come check out this condo with new carpet, fresh paint, and all the appliances (including furnace/AC) are all under 5 years old. The basement is finished for either a rec room or a 3rd bedroom with an egress window and a closet. The main level includes a spacious kitchen and living area, a half bath and a laundry area off the garage. The fireplace has been serviced and ready to finish out the winter season. Upper level has 2 spacious bedrooms with a full bathroom in between and large closets. There is also a freshly painted deck off the back overlooking the quiet and private yard. Great neighborhood close to schools, shopping, and restaurants. This unit can be rented out and pets are allowed with restrictions.
Property Details
Home Type
- Condominium
Est. Annual Taxes
- $2,775
Year Built
- Built in 2002
HOA Fees
- $250 Monthly HOA Fees
Parking
- 1 Car Attached Garage
- Garage Door Opener
Home Design
- Brick Exterior Construction
- Frame Construction
- Vinyl Siding
Interior Spaces
- 2-Story Property
- Gas Fireplace
- Living Room with Fireplace
- Basement Fills Entire Space Under The House
Kitchen
- Range
- Microwave
- Dishwasher
Bedrooms and Bathrooms
- 3 Bedrooms
Laundry
- Dryer
- Washer
Outdoor Features
- Deck
Schools
- Novak Elementary School
- Excelsior Middle School
- Linn Mar High School
Utilities
- Forced Air Heating and Cooling System
- Heating System Uses Gas
- Gas Water Heater
- Water Softener is Owned
Listing and Financial Details
- Assessor Parcel Number 113610300501043
Ownership History
Purchase Details
Home Financials for this Owner
Home Financials are based on the most recent Mortgage that was taken out on this home.Purchase Details
Home Financials for this Owner
Home Financials are based on the most recent Mortgage that was taken out on this home.Similar Homes in the area
Home Values in the Area
Average Home Value in this Area
Purchase History
| Date | Type | Sale Price | Title Company |
|---|---|---|---|
| Warranty Deed | $148,000 | None Listed On Document | |
| Warranty Deed | $94,000 | -- |
Mortgage History
| Date | Status | Loan Amount | Loan Type |
|---|---|---|---|
| Open | $133,200 | New Conventional | |
| Previous Owner | $134,500 | Credit Line Revolving | |
| Previous Owner | $10,000 | Stand Alone Second | |
| Previous Owner | $5,000 | Unknown | |
| Previous Owner | $83,200 | New Conventional | |
| Previous Owner | $18,000 | Unknown | |
| Previous Owner | $89,775 | Purchase Money Mortgage |
Property History
| Date | Event | Price | Change | Sq Ft Price |
|---|---|---|---|---|
| 04/09/2025 04/09/25 | Sold | $148,000 | -1.3% | $110 / Sq Ft |
| 03/10/2025 03/10/25 | Pending | -- | -- | -- |
| 02/19/2025 02/19/25 | For Sale | $150,000 | -- | $111 / Sq Ft |
Tax History Compared to Growth
Tax History
| Year | Tax Paid | Tax Assessment Tax Assessment Total Assessment is a certain percentage of the fair market value that is determined by local assessors to be the total taxable value of land and additions on the property. | Land | Improvement |
|---|---|---|---|---|
| 2023 | $2,282 | $147,600 | $13,500 | $134,100 |
| 2022 | $2,172 | $115,100 | $13,500 | $101,600 |
| 2021 | $2,288 | $115,100 | $13,500 | $101,600 |
| 2020 | $2,288 | $113,400 | $13,500 | $99,900 |
| 2019 | $2,106 | $105,100 | $13,500 | $91,600 |
| 2018 | $2,018 | $105,100 | $13,500 | $91,600 |
| 2017 | $2,142 | $102,600 | $13,500 | $89,100 |
| 2016 | $2,142 | $102,600 | $13,500 | $89,100 |
| 2015 | $2,135 | $102,600 | $13,500 | $89,100 |
| 2014 | $1,948 | $102,600 | $13,500 | $89,100 |
| 2013 | $1,854 | $102,600 | $13,500 | $89,100 |
Agents Affiliated with this Home
-
Tessa Grimm

Seller's Agent in 2025
Tessa Grimm
Pinnacle Realty LLC
(319) 521-1991
162 Total Sales
-
Jessica Tiernan

Buyer's Agent in 2025
Jessica Tiernan
COLDWELL BANKER HEDGES
(319) 573-9030
128 Total Sales
Map
Source: Cedar Rapids Area Association of REALTORS®
MLS Number: 2501085
APN: 11361-03005-01043
- 640 Magnolia Ln Unit 1
- 2710 Pheasant Ridge Ct Unit 2710
- 2635 6th St Unit 2635
- 2705 Ridgeview Way Unit 2705
- 2095 Geode St
- 2010 Agate St
- 2985 4th St
- 350 Durango Dr
- 99 Partridge Ave
- 1990 Geode St
- 202 Jasper St
- 3210 5th St
- 765 34th Ave
- 2940 Brookvalley Ct
- 310 34th Ave
- 2970 Primrose St
- 1298 14th Ave
- 1301 8th St
- 1346 11th St
- 1301 6th St
