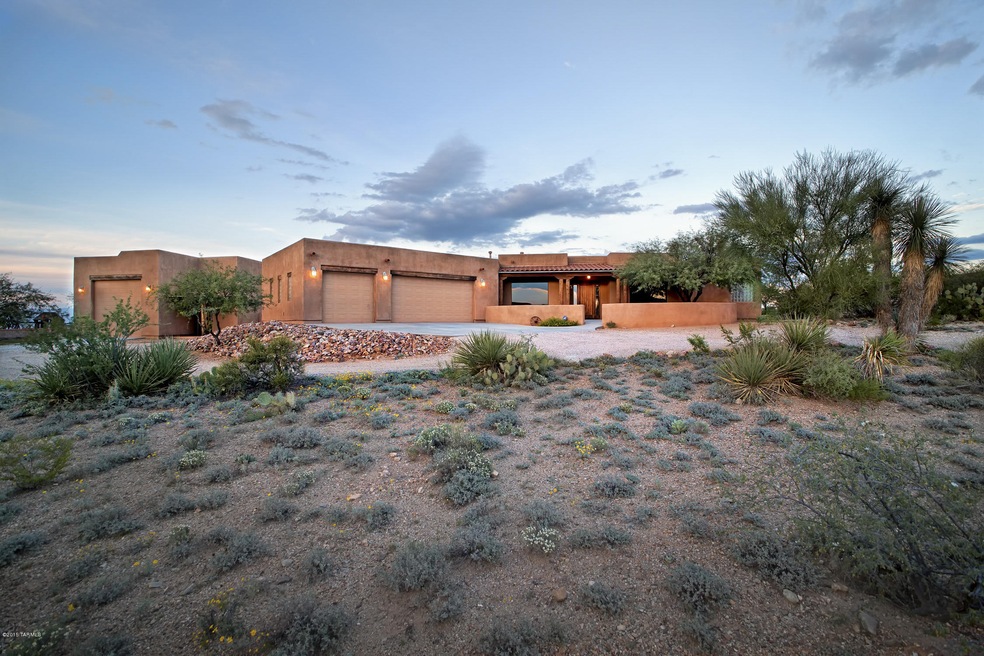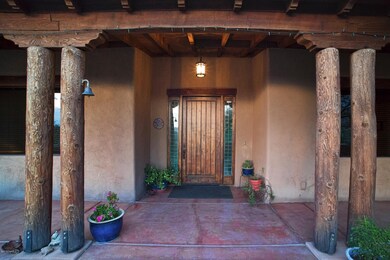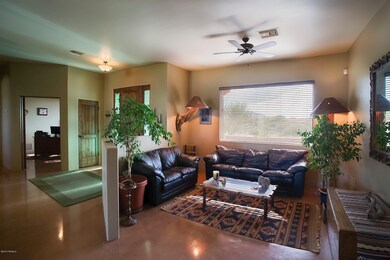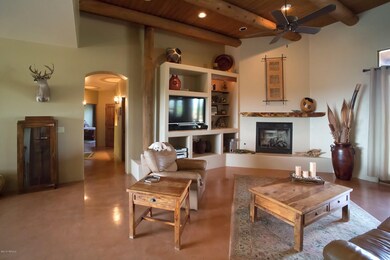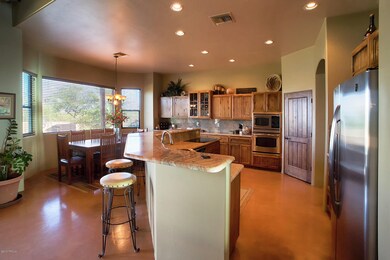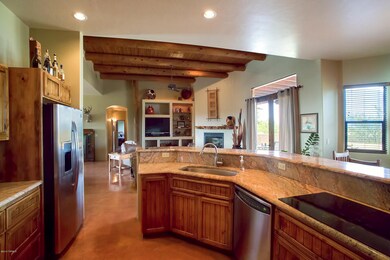
Highlights
- Spa
- RV Garage
- Great Room
- Sycamore Elementary School Rated A
- Santa Fe Architecture
- Covered patio or porch
About This Home
As of March 2021TUCSON HOME TOUR WINNER!!! Car buffs? Have lots of toys? This Beautiful Custom Home can accommodate 7 vehicles in an extended 3 car garage and detached insulated RV/shop garage. Absolutely stunning home on 1.1 acres. 3/4 bath in the desirable Vail school district. Home features beautiful formal living room, family room with soaring high ceilings and fire place. Gourmet kitchen w/granite counter tops, top of the line SS appliances, spacious master bedroom and bath with jetted tub, concrete flooring through out. Builder's detail and design is apparent. Enjoy spectacular sunsets and mountain views from your large covered patio while relaxing in the hot tub. Everything you need and desire.
Last Agent to Sell the Property
Martin Smith
Tierra Antigua Realty Listed on: 07/21/2015

Last Buyer's Agent
Janet Korzan
RE/MAX Results
Home Details
Home Type
- Single Family
Est. Annual Taxes
- $3,330
Year Built
- Built in 2006
Lot Details
- 1 Acre Lot
- Lot Dimensions are 128.75x222.07x231.17x163.20
- Block Wall Fence
- Desert Landscape
- Property is zoned Pima County - CR1
Home Design
- Santa Fe Architecture
- Frame With Stucco
- Built-Up Roof
Interior Spaces
- 2,876 Sq Ft Home
- 1-Story Property
- Family Room with Fireplace
- Great Room
- Dining Room
- Workshop
- Concrete Flooring
- Property Views
Kitchen
- Eat-In Kitchen
- Dishwasher
- Disposal
Bedrooms and Bathrooms
- 4 Bedrooms
- Split Bedroom Floorplan
Laundry
- Laundry Room
- Dryer
- Washer
Parking
- 7 Car Garage
- Garage Door Opener
- RV Garage
Accessible Home Design
- No Interior Steps
Outdoor Features
- Spa
- Covered patio or porch
Schools
- Sycamore Elementary School
- Corona Foothills Middle School
- Pantano High School
Utilities
- Forced Air Heating and Cooling System
- Heating System Uses Natural Gas
- Septic System
- Cable TV Available
Community Details
- The community has rules related to deed restrictions
Ownership History
Purchase Details
Home Financials for this Owner
Home Financials are based on the most recent Mortgage that was taken out on this home.Purchase Details
Home Financials for this Owner
Home Financials are based on the most recent Mortgage that was taken out on this home.Purchase Details
Purchase Details
Purchase Details
Home Financials for this Owner
Home Financials are based on the most recent Mortgage that was taken out on this home.Purchase Details
Home Financials for this Owner
Home Financials are based on the most recent Mortgage that was taken out on this home.Similar Homes in Vail, AZ
Home Values in the Area
Average Home Value in this Area
Purchase History
| Date | Type | Sale Price | Title Company |
|---|---|---|---|
| Warranty Deed | -- | Catalina Title Agency | |
| Warranty Deed | $435,000 | Signature Title Agency Az Ll | |
| Cash Sale Deed | $60,000 | -- | |
| Cash Sale Deed | $45,000 | -- | |
| Warranty Deed | $37,000 | -- | |
| Joint Tenancy Deed | $27,000 | -- |
Mortgage History
| Date | Status | Loan Amount | Loan Type |
|---|---|---|---|
| Open | $606,060 | VA | |
| Previous Owner | $391,500 | New Conventional | |
| Previous Owner | $40,000 | Future Advance Clause Open End Mortgage | |
| Previous Owner | $128,146 | New Conventional | |
| Previous Owner | $143,500 | Unknown | |
| Previous Owner | $208,000 | Unknown | |
| Previous Owner | $36,000 | New Conventional | |
| Previous Owner | $21,600 | New Conventional |
Property History
| Date | Event | Price | Change | Sq Ft Price |
|---|---|---|---|---|
| 03/30/2021 03/30/21 | Sold | $585,000 | 0.0% | $203 / Sq Ft |
| 02/28/2021 02/28/21 | Pending | -- | -- | -- |
| 01/30/2021 01/30/21 | For Sale | $585,000 | +34.5% | $203 / Sq Ft |
| 02/16/2016 02/16/16 | Sold | $435,000 | 0.0% | $151 / Sq Ft |
| 01/17/2016 01/17/16 | Pending | -- | -- | -- |
| 07/21/2015 07/21/15 | For Sale | $435,000 | -- | $151 / Sq Ft |
Tax History Compared to Growth
Tax History
| Year | Tax Paid | Tax Assessment Tax Assessment Total Assessment is a certain percentage of the fair market value that is determined by local assessors to be the total taxable value of land and additions on the property. | Land | Improvement |
|---|---|---|---|---|
| 2024 | $4,703 | $40,912 | -- | -- |
| 2023 | $4,630 | $38,963 | $0 | $0 |
| 2022 | $4,369 | $37,108 | $0 | $0 |
| 2021 | $4,454 | $33,658 | $0 | $0 |
| 2020 | $4,292 | $33,658 | $0 | $0 |
| 2019 | $4,267 | $35,960 | $0 | $0 |
| 2018 | $3,975 | $29,075 | $0 | $0 |
| 2017 | $3,909 | $29,075 | $0 | $0 |
| 2016 | $3,611 | $27,691 | $0 | $0 |
| 2015 | $3,470 | $26,372 | $0 | $0 |
Agents Affiliated with this Home
-
M
Seller's Agent in 2021
Martin Smith
Tierra Antigua Realty
(480) 988-7100
-
Michael Braxton

Buyer's Agent in 2021
Michael Braxton
Long Realty
(520) 833-1404
3 in this area
114 Total Sales
-
J
Buyer's Agent in 2016
Janet Korzan
RE/MAX
Map
Source: MLS of Southern Arizona
MLS Number: 21520338
APN: 305-47-0610
- 691 N Vail View Rd Unit 7Blk6
- 3021 E Dellwood Place
- 3101 E Cardenas Dr
- 441 N Vail View Rd
- 780 Maxine Dr
- 2642 E Maxine Place Unit 13 Blk4
- 2629 E Maxine Place Unit 8
- 590 N Margo Dr Unit 23
- 530 N Margo Dr Unit 20Blk4
- 1091 N Vail View Rd
- 1070 N Reta Dr Unit 24
- 971 N Solar Dr
- 3001 Barcelona Place Unit 24
- 893 N Drystone Ct
- 3295 E Shade Rock Place
- 3335 E Canyoneer Dr
- 3337 E Wet Sand Place
- 3335 E Canyoneer Place
- 1390 N Alderwood Manor Dr
- 301 N Westview Dr
