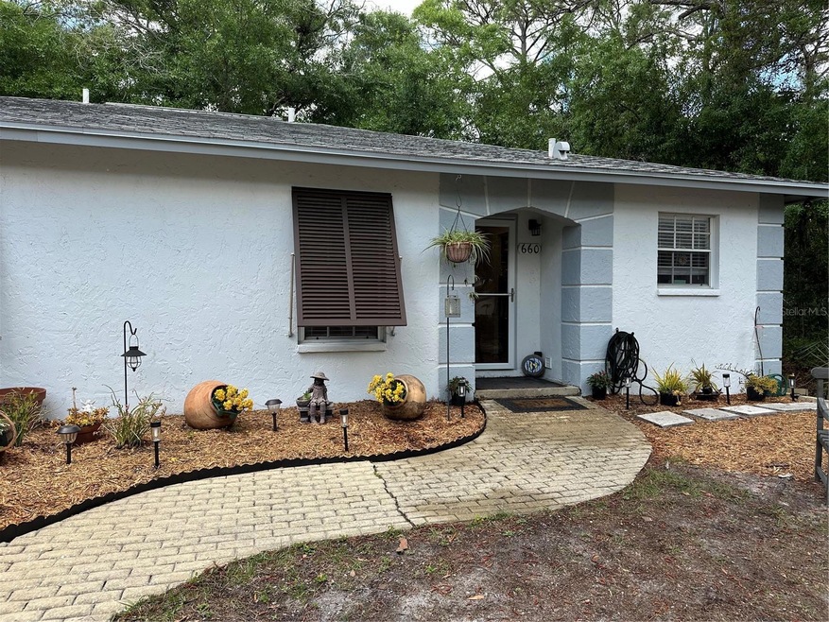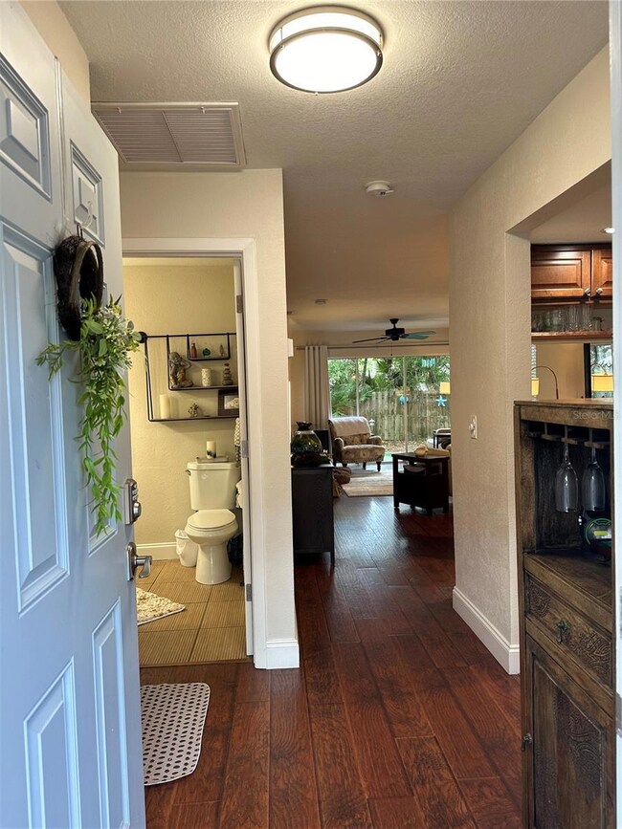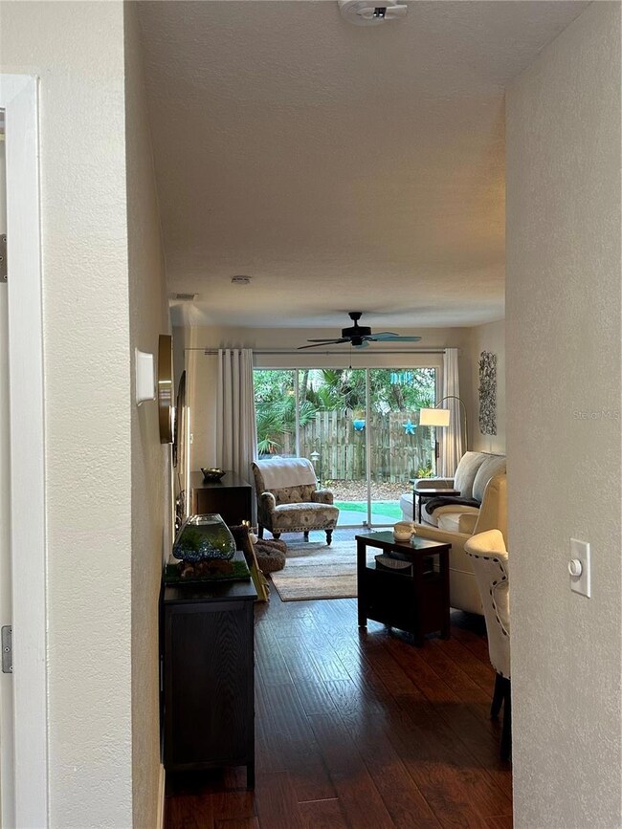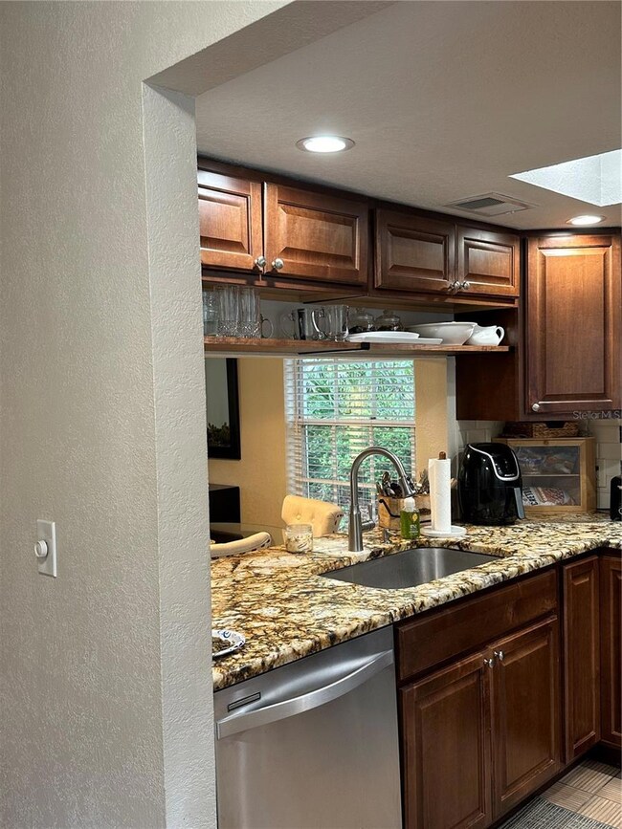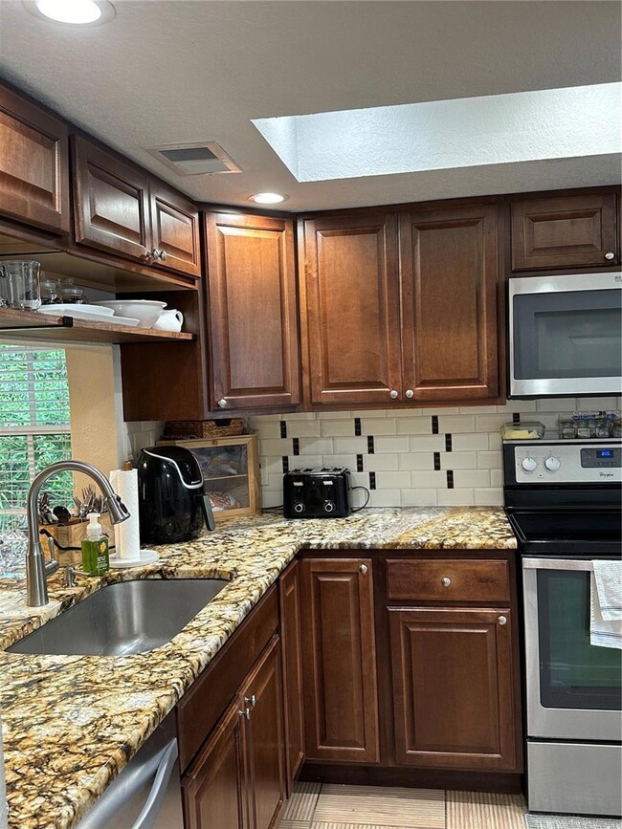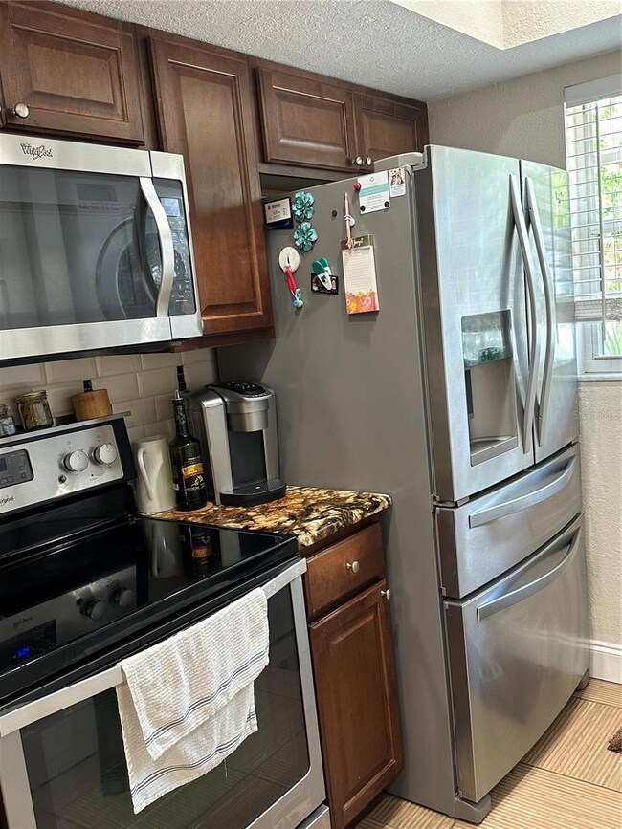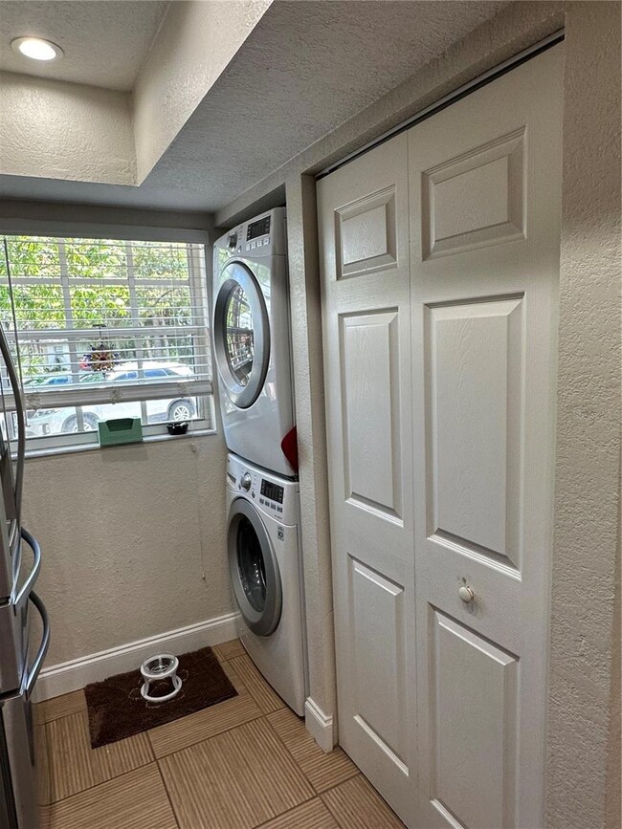
660 N Jefferson Ave Unit 7 Sarasota, FL 34237
Downtown Sarasota NeighborhoodEstimated Value: $225,286 - $251,000
Highlights
- View of Trees or Woods
- Private Lot
- Stone Countertops
- Booker High School Rated A-
- End Unit
- Walk-In Closet
About This Home
As of May 2024Located in Bermuda Park. This beautiful two bedroom two bathroom villa is centrally located just a short distance to downtown Sarasota and the world famous Sista Key beach. This condo has an updated kitchen with granite countertops, bathrooms, and no popcorn ceilings! Each bedroom has it own en-suite bathroom. the two sets of sliding doors from the bedroom and living room open up to a private oasis with views of beautiful trees and nature.Make your appointment today! Room Feature: Linen Closet In Bath (Primary Bedroom).
Last Listed By
FATHOM REALTY FL LLC Brokerage Phone: 888-455-6040 License #3384091 Listed on: 03/25/2024

Property Details
Home Type
- Condominium
Est. Annual Taxes
- $730
Year Built
- Built in 1981
Lot Details
- End Unit
- Northeast Facing Home
HOA Fees
- $490 Monthly HOA Fees
Parking
- 2 Parking Garage Spaces
Home Design
- Bungalow
- Slab Foundation
- Shingle Roof
- Block Exterior
- Stucco
Interior Spaces
- 924 Sq Ft Home
- 1-Story Property
- Sliding Doors
- Combination Dining and Living Room
- Views of Woods
Kitchen
- Microwave
- Dishwasher
- Stone Countertops
- Disposal
Flooring
- Laminate
- Tile
Bedrooms and Bathrooms
- 2 Bedrooms
- Walk-In Closet
- 2 Full Bathrooms
Laundry
- Laundry in Kitchen
- Dryer
- Washer
Schools
- Tuttle Elementary School
- Brookside Middle School
- Booker High School
Utilities
- Central Heating and Cooling System
- Electric Water Heater
- Cable TV Available
Listing and Financial Details
- Visit Down Payment Resource Website
- Assessor Parcel Number 2028071007
Community Details
Overview
- Association fees include cable TV, maintenance structure, ground maintenance, sewer, trash, water
- Mitchell Assoc. Mgmt Group Association, Phone Number (941) 870-2300
- Bermuda Park Community
- Bermuda Park Subdivision
Pet Policy
- Pets up to 35 lbs
- 1 Pet Allowed
Ownership History
Purchase Details
Home Financials for this Owner
Home Financials are based on the most recent Mortgage that was taken out on this home.Purchase Details
Purchase Details
Purchase Details
Home Financials for this Owner
Home Financials are based on the most recent Mortgage that was taken out on this home.Purchase Details
Home Financials for this Owner
Home Financials are based on the most recent Mortgage that was taken out on this home.Purchase Details
Similar Homes in Sarasota, FL
Home Values in the Area
Average Home Value in this Area
Purchase History
| Date | Buyer | Sale Price | Title Company |
|---|---|---|---|
| Grove Jill | $250,000 | None Listed On Document | |
| Kirk Shawn C | $100 | None Listed On Document | |
| Bates Linda S | $75,000 | None Available | |
| Mcgrath Rebecca A | $38,000 | -- | |
| Gaetano Paul | $32,500 | -- | |
| Duffey Raymond F | -- | -- |
Mortgage History
| Date | Status | Borrower | Loan Amount |
|---|---|---|---|
| Previous Owner | Mcgrath Rebecca A | $36,100 | |
| Previous Owner | Gaetano Paul | $91 |
Property History
| Date | Event | Price | Change | Sq Ft Price |
|---|---|---|---|---|
| 05/15/2024 05/15/24 | Sold | $250,000 | 0.0% | $271 / Sq Ft |
| 03/30/2024 03/30/24 | Pending | -- | -- | -- |
| 03/25/2024 03/25/24 | For Sale | $250,000 | -- | $271 / Sq Ft |
Tax History Compared to Growth
Tax History
| Year | Tax Paid | Tax Assessment Tax Assessment Total Assessment is a certain percentage of the fair market value that is determined by local assessors to be the total taxable value of land and additions on the property. | Land | Improvement |
|---|---|---|---|---|
| 2024 | $899 | $91,799 | -- | -- |
| 2023 | $899 | $89,125 | $0 | $0 |
| 2022 | $861 | $86,529 | $0 | $0 |
| 2021 | $836 | $84,009 | $0 | $0 |
| 2020 | $837 | $82,849 | $0 | $0 |
| 2019 | $804 | $80,986 | $0 | $0 |
| 2018 | $725 | $75,913 | $0 | $0 |
| 2017 | $715 | $74,352 | $0 | $0 |
| 2016 | $713 | $83,500 | $0 | $83,500 |
| 2015 | $1,129 | $59,400 | $0 | $59,400 |
| 2014 | $1,051 | $48,400 | $0 | $0 |
Agents Affiliated with this Home
-
Karen Parenti
K
Seller's Agent in 2024
Karen Parenti
FATHOM REALTY FL LLC
(941) 803-7522
1 in this area
12 Total Sales
-
Jen Horvat

Buyer's Agent in 2024
Jen Horvat
COMPASS FLORIDA LLC
(313) 729-6339
2 in this area
54 Total Sales
Map
Source: Stellar MLS
MLS Number: A4604807
APN: 2028-07-1007
- 642 N Jefferson Ave Unit 13
- 614 N Jefferson Ave Unit 27
- 608 N Jefferson Ave Unit 30
- 718 N Jefferson Ave Unit 718
- 766 N Jefferson Ave Unit 766
- 500 N Jefferson Ave Unit 4
- 500 N Jefferson Ave Unit 5
- 500 N Jefferson Ave Unit 3
- 500 N Jefferson Ave Unit 2
- 452 N Jefferson Ave Unit 117
- 2611 Pine Lake Terrace Unit B
- 635 N Jefferson Ave Unit 635
- 721 N Jefferson Ave Unit 721
- 727 N Jefferson Ave Unit 727
- 773 N Jefferson Ave Unit 773
- 611 N Jefferson Ave Unit 611
- 2625 Pine Lake Terrace Unit B
- 2729 Hidden Lake Blvd Unit D
- 2616 Hidden Lake Dr N Unit A
- 2733 Hidden Lake Blvd Unit A
- 634 N Jefferson Ave Unit 17
- 610 N Jefferson Ave
- 668 N Jefferson Ave Unit 3
- 654 N Jefferson Ave Unit 10
- 664 N Jefferson Ave Unit 5
- 612 N Jefferson Ave Unit 28
- 644 N Jefferson Ave Unit 12
- 606 N Jefferson Ave Unit 31
- 628 N Jefferson Ave Unit 20
- 624 N Jefferson Ave Unit 22
- 636 N Jefferson Ave Unit 16
- 620 N Jefferson Ave Unit 24
- 634 N Jefferson Ave
- 672 N Jefferson Ave Unit 1
- 660 N Jefferson Ave Unit 7
- 616 N Jefferson Ave Unit 26
- 632 N Jefferson Ave Unit 18
- 652 N Jefferson Ave Unit 11
- 658 N Jefferson Ave Unit 8
- 656 N Jefferson Ave Unit 9
