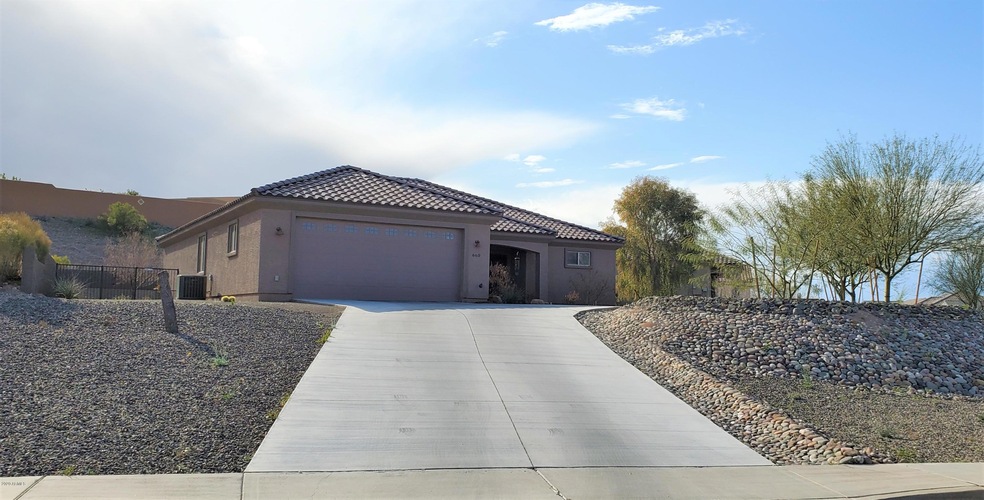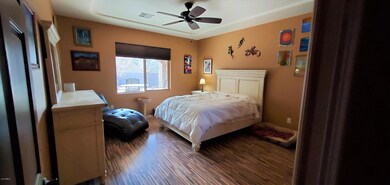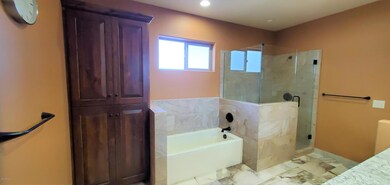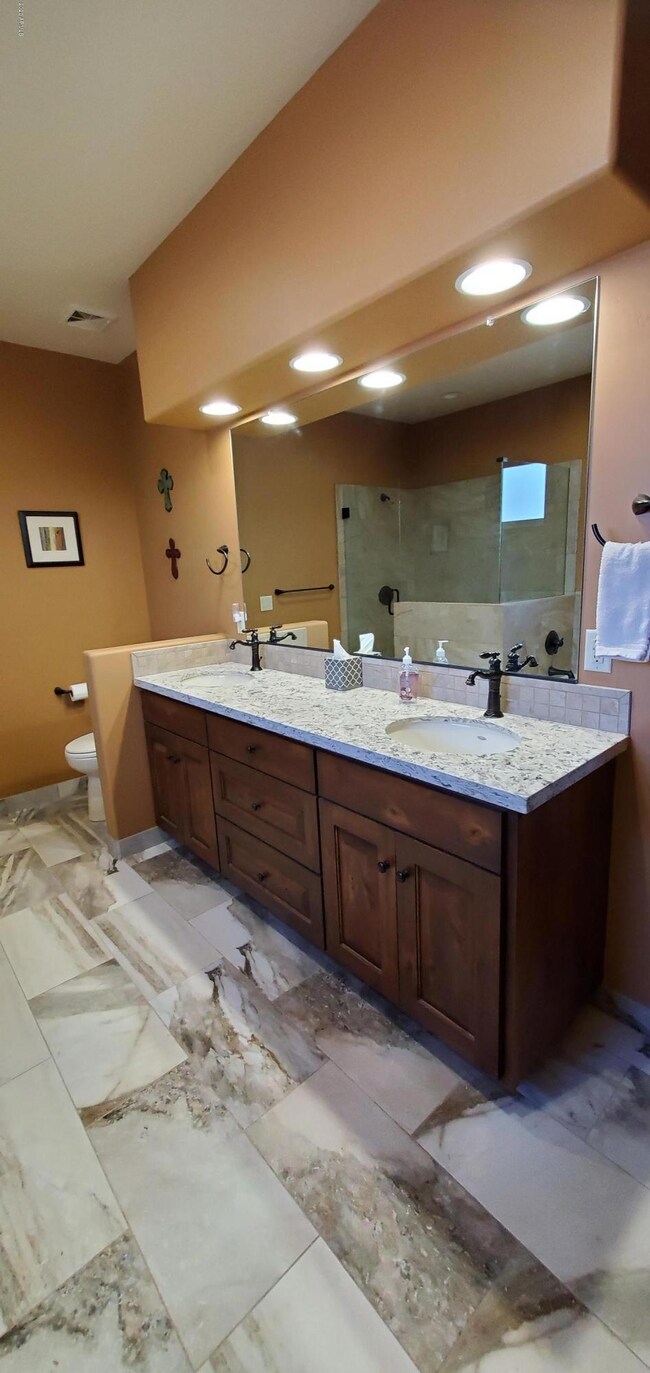
660 N Sierra Vista Dr Wickenburg, AZ 85390
Highlights
- RV Access or Parking
- 1 Fireplace
- Granite Countertops
- Mountain View
- Corner Lot
- Private Yard
About This Home
As of April 2020Lovely, move-in ready custom home on a 20,142 sq ft corner lot in the Mariposa Heights subdivision. Front patio to enjoy your morning coffee as the sun comes up! Fabulous kitchen with granite counters, stainless steel appliances including French double door refrigerator, center island and lots of cabinets! Great Room with fireplace. Master Bedroom w/ walk-in closet and bathroom w/ soaking tub, shower & dual sinks. Large Laundry room with storage cabinets, Sink in the garage. Private backyard with protective metal screen on wrought fencing. No carpeting in the house! Schedule a showing ASAP as this one will go fast!
Last Agent to Sell the Property
LaBlonde Realty, LLC License #BR012844000 Listed on: 03/03/2020
Home Details
Home Type
- Single Family
Est. Annual Taxes
- $1,316
Year Built
- Built in 2017
Lot Details
- 0.46 Acre Lot
- Desert faces the front and back of the property
- Wrought Iron Fence
- Block Wall Fence
- Corner Lot
- Front and Back Yard Sprinklers
- Sprinklers on Timer
- Private Yard
Parking
- 2 Car Direct Access Garage
- Garage Door Opener
- RV Access or Parking
Home Design
- Wood Frame Construction
- Tile Roof
- Stucco
Interior Spaces
- 1,893 Sq Ft Home
- 1-Story Property
- Ceiling height of 9 feet or more
- Ceiling Fan
- 1 Fireplace
- Double Pane Windows
- Low Emissivity Windows
- Solar Screens
- Mountain Views
Kitchen
- Eat-In Kitchen
- Breakfast Bar
- <<builtInMicrowave>>
- Kitchen Island
- Granite Countertops
Flooring
- Laminate
- Tile
Bedrooms and Bathrooms
- 3 Bedrooms
- Primary Bathroom is a Full Bathroom
- 2 Bathrooms
- Dual Vanity Sinks in Primary Bathroom
- Bathtub With Separate Shower Stall
Schools
- Hassayampa Elementary School
- Vulture Peak Middle School
- Wickenburg High School
Utilities
- Central Air
- Heating Available
- High Speed Internet
- Cable TV Available
Additional Features
- No Interior Steps
- Covered patio or porch
Community Details
- No Home Owners Association
- Association fees include no fees
- Built by Sam Crissman
- Mariposa Heights 3 Subdivision
Listing and Financial Details
- Tax Lot 38
- Assessor Parcel Number 505-06-072
Ownership History
Purchase Details
Home Financials for this Owner
Home Financials are based on the most recent Mortgage that was taken out on this home.Purchase Details
Purchase Details
Purchase Details
Similar Homes in Wickenburg, AZ
Home Values in the Area
Average Home Value in this Area
Purchase History
| Date | Type | Sale Price | Title Company |
|---|---|---|---|
| Warranty Deed | $300,000 | Great American Title | |
| Warranty Deed | $352,000 | Great American Title | |
| Warranty Deed | $300,000 | Great American Title | |
| Cash Sale Deed | $285,000 | Pioneer Title Agency Inc | |
| Cash Sale Deed | $104,500 | Pioneer Title Agency Inc |
Property History
| Date | Event | Price | Change | Sq Ft Price |
|---|---|---|---|---|
| 04/02/2020 04/02/20 | Sold | $352,000 | -2.2% | $186 / Sq Ft |
| 03/06/2020 03/06/20 | Pending | -- | -- | -- |
| 03/03/2020 03/03/20 | For Sale | $360,000 | -- | $190 / Sq Ft |
Tax History Compared to Growth
Tax History
| Year | Tax Paid | Tax Assessment Tax Assessment Total Assessment is a certain percentage of the fair market value that is determined by local assessors to be the total taxable value of land and additions on the property. | Land | Improvement |
|---|---|---|---|---|
| 2025 | $1,571 | $24,011 | -- | -- |
| 2024 | $1,564 | $22,868 | -- | -- |
| 2023 | $1,564 | $35,210 | $7,040 | $28,170 |
| 2022 | $1,574 | $30,000 | $6,000 | $24,000 |
| 2021 | $1,571 | $29,770 | $5,950 | $23,820 |
| 2020 | $1,569 | $25,250 | $5,050 | $20,200 |
| 2019 | $1,316 | $24,780 | $4,950 | $19,830 |
| 2018 | $1,300 | $3,735 | $3,735 | $0 |
| 2017 | $200 | $2,715 | $2,715 | $0 |
| 2016 | $198 | $3,705 | $3,705 | $0 |
| 2015 | $194 | $2,000 | $2,000 | $0 |
Agents Affiliated with this Home
-
Michele LaBlonde

Seller's Agent in 2020
Michele LaBlonde
LaBlonde Realty, LLC
(602) 402-2839
73 Total Sales
-
Wendy Wright

Buyer's Agent in 2020
Wendy Wright
Century 21 Arizona West
(928) 231-1232
221 Total Sales
Map
Source: Arizona Regional Multiple Listing Service (ARMLS)
MLS Number: 6045043
APN: 505-06-072
- 785 W Santa fe Dr
- 635 N Atchison Cir
- 540 Atchison Ln
- 0 W El Tecalote Dr Unit 1
- 735 W Hermosa Dr
- 725 W Hermosa Dr
- 786 N Don Frank Ln
- 741 Dylan Ct
- 737 Dylan Ct
- 733 Dylan Ct
- 729 Dylan Ct
- 721 Dylan Ct
- 00 Sunflower Ave Unit 2
- 740 Dylan Ct
- 736 Dylan Ct
- 732 Dylan Ct
- 728 Dylan Ct
- 701 Dylan Ct
- 724 Dylan Ct
- 720 Dylan Ct






