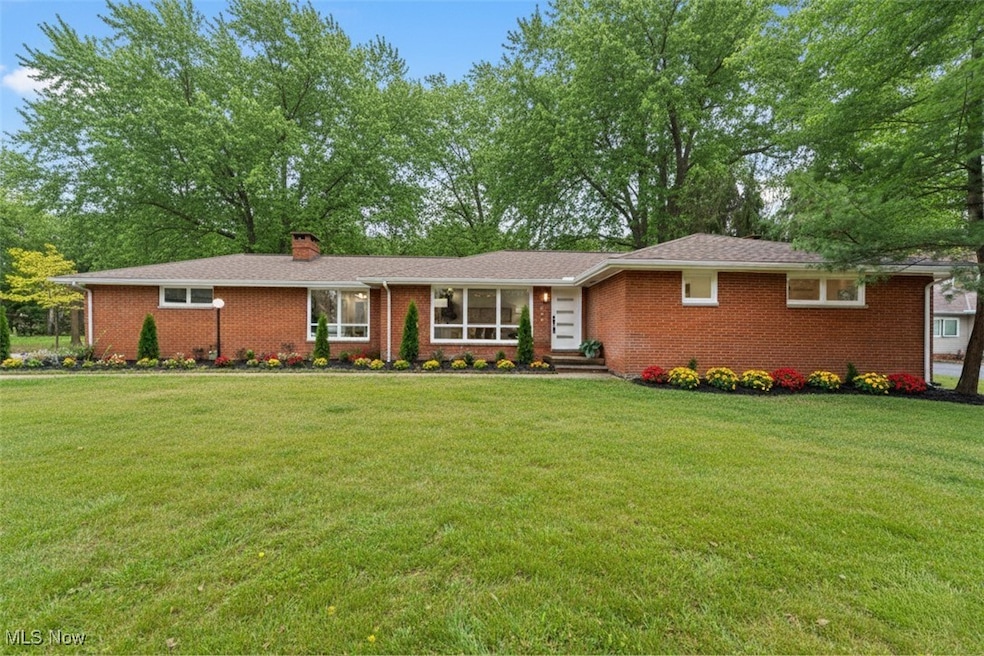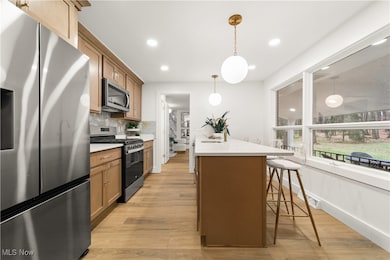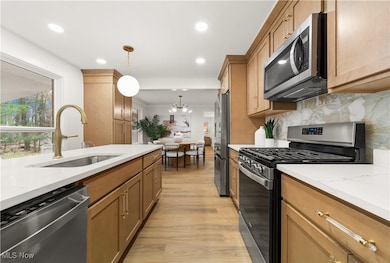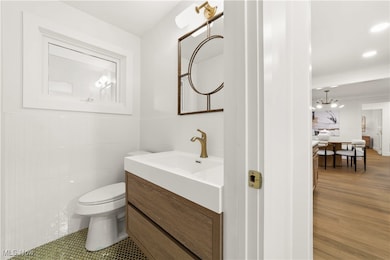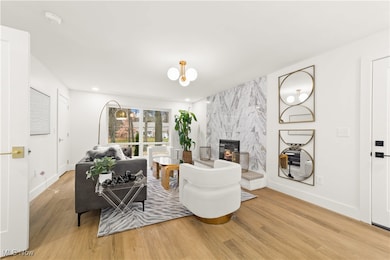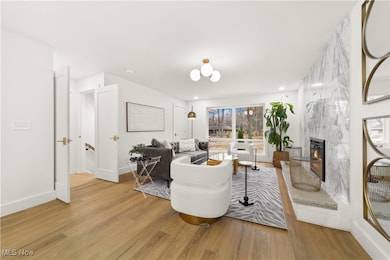660 Parkside Blvd Cleveland, OH 44143
Estimated payment $3,450/month
Highlights
- 1.27 Acre Lot
- Den with Fireplace
- No HOA
- Open Floorplan
- Stone Countertops
- 2 Car Attached Garage
About This Home
Welcome to 660 Parkside Blvd, offering 3027 square feet of fully finished, design-forward luxury set on 1.3 wooded acres backing directly to the Metroparks. This newly remodeled Mid-Century Modern home blends architectural integrity with a refined natural-material palette, featuring sun-drenched open spaces, new natural wood plank flooring throughout, and sculptural designer lighting. The new custom kitchen showcases warm natural-wood cabinetry, new stainless appliances, and clean-lined detailing that delivers an updated, organic interpretation of mid-century style. With 4 bedrooms and 3.5 extraordinary bathrooms, the home offers rare flexibility including two primary suites—one located on the main floor and another in the beautifully finished lower level—each featuring an ensuite bath with designer tile, artful vanities, and premium fixtures. Two fireplaces anchor the living and entertaining spaces, adding warmth, ambiance, and architectural presence. The renovation goes far beyond aesthetics, with the home fully rewired and fully replumbed, new plumbing lines to the street including both sanitary and storm drains, a new sump pump, new insulation, a new garage door and opener, and all-new landscaping and hardscaping in both the front and back yards. Every detail has been intentionally designed and meticulously executed. Wooded, wonderful, and truly extraordinary—660 Parkside Blvd is move-in ready Mid-Century Modern living at its most beautiful. POS compliant
Listing Agent
Serenity Realty Brokerage Email: megan.featherston@vntgrealestate.com, 216-440-4858 License #2023001575 Listed on: 11/20/2025

Open House Schedule
-
Sunday, November 23, 20251:00 to 3:00 pm11/23/2025 1:00:00 PM +00:0011/23/2025 3:00:00 PM +00:00Add to Calendar
Home Details
Home Type
- Single Family
Est. Annual Taxes
- $6,606
Year Built
- Built in 1961 | Remodeled
Parking
- 2 Car Attached Garage
Home Design
- Brick Exterior Construction
Interior Spaces
- 3,027 Sq Ft Home
- 1-Story Property
- Open Floorplan
- Built-In Features
- Bar
- Woodwork
- Recessed Lighting
- Awning
- Den with Fireplace
- 2 Fireplaces
- Storage
Kitchen
- Eat-In Kitchen
- Range
- Microwave
- Dishwasher
- Kitchen Island
- Stone Countertops
- Disposal
Bedrooms and Bathrooms
- 4 Bedrooms | 3 Main Level Bedrooms
- Walk-In Closet
- In-Law or Guest Suite
- 3.5 Bathrooms
- Low Flow Plumbing Fixtures
- Soaking Tub
Laundry
- Dryer
- Washer
Finished Basement
- Sump Pump
- Fireplace in Basement
Eco-Friendly Details
- Energy-Efficient Appliances
- Energy-Efficient Construction
- Energy-Efficient HVAC
- Energy-Efficient Insulation
Utilities
- Forced Air Heating and Cooling System
- High-Efficiency Water Heater
Additional Features
- Patio
- 1.27 Acre Lot
Community Details
- No Home Owners Association
- Parkside Sub Subdivision
Listing and Financial Details
- Assessor Parcel Number 701-30-005
Map
Home Values in the Area
Average Home Value in this Area
Tax History
| Year | Tax Paid | Tax Assessment Tax Assessment Total Assessment is a certain percentage of the fair market value that is determined by local assessors to be the total taxable value of land and additions on the property. | Land | Improvement |
|---|---|---|---|---|
| 2024 | $6,606 | $95,865 | $19,705 | $76,160 |
| 2023 | $7,149 | $86,170 | $13,930 | $72,240 |
| 2022 | $7,271 | $86,170 | $13,930 | $72,240 |
| 2021 | $7,215 | $86,170 | $13,930 | $72,240 |
| 2020 | $7,003 | $74,270 | $12,010 | $62,270 |
| 2019 | $6,391 | $212,200 | $34,300 | $177,900 |
| 2018 | $6,360 | $74,270 | $12,010 | $62,270 |
| 2017 | $5,124 | $56,290 | $11,170 | $45,120 |
| 2016 | $5,092 | $56,290 | $11,170 | $45,120 |
| 2015 | $4,941 | $56,290 | $11,170 | $45,120 |
| 2014 | $4,941 | $56,290 | $11,170 | $45,120 |
Property History
| Date | Event | Price | List to Sale | Price per Sq Ft |
|---|---|---|---|---|
| 11/20/2025 11/20/25 | For Sale | $549,000 | -- | $181 / Sq Ft |
Purchase History
| Date | Type | Sale Price | Title Company |
|---|---|---|---|
| Fiduciary Deed | $204,100 | Revere Title | |
| Deed | -- | -- |
Mortgage History
| Date | Status | Loan Amount | Loan Type |
|---|---|---|---|
| Open | $277,400 | Construction |
Source: MLS Now
MLS Number: 5173495
APN: 701-30-005
- 580 Parkside Blvd
- 4188 Glenridge Rd
- 4450 Habersham Ln S Unit 201
- 4560 Queen Mary Dr
- 502 Jeannette Dr
- 4643 Monticello Blvd
- 963 Chelston Rd
- 4532 Anderson Rd
- 498 Harris Rd
- V/L Trebisky Rd
- 472 Jeannette Dr
- 4765 Monticello Blvd
- 4031 Suffolk Rd
- 1022 S Belvoir Blvd
- 4561 Wilburn Dr
- 854 Keystone Dr
- 862 Keystone Dr
- 4742 Anderson Rd
- 24801 Highland Rd
- 1054 Argonne Rd
- 4129 Greenvale Rd
- 893 Keystone Dr
- 1047 Hillstone Rd
- 3996 Bluestone Rd
- 1247 Argonne Rd
- 3759 Northampton Rd
- 3916 Orchard Rd
- 2528-2534 Noble Rd
- 1305 Plainfield Rd
- 3866 Woodridge Rd Unit 6
- 1389 Belvoir Mews
- 2789 Noble Rd Unit 1
- 1391 Avondale Rd
- 2817 Noble Rd Unit 7
- 5104 Abigail Dr Unit 1
- 2031 N Green Rd
- 4326 Mayfield Rd
- 1348 Brookline Rd
- 920 Yellowstone Rd
- 2071-2091 Belvoir Blvd
