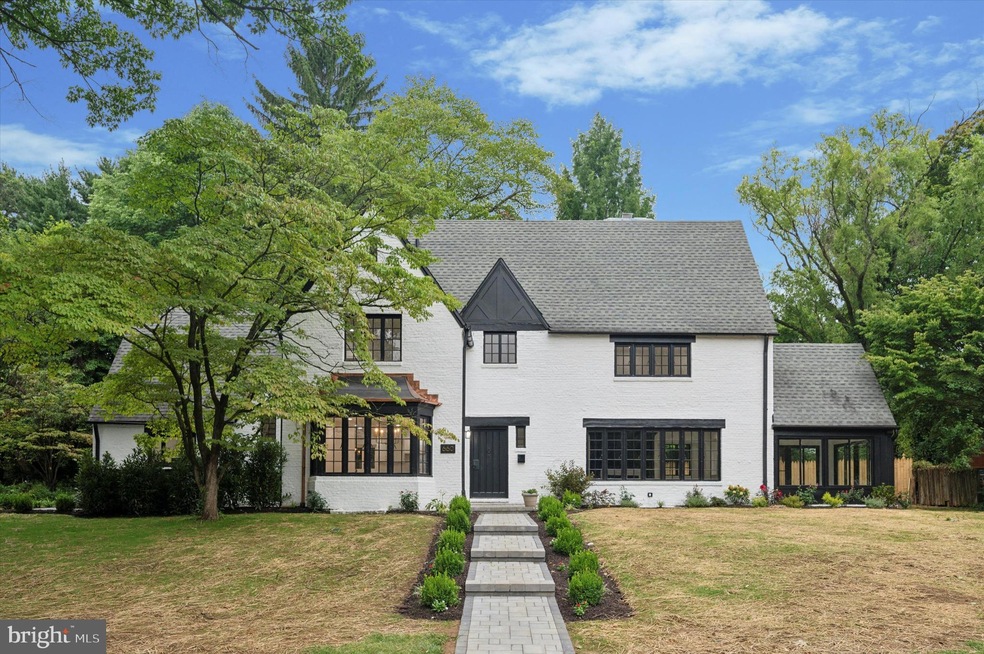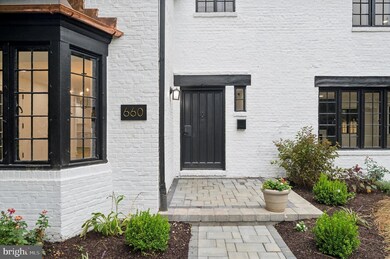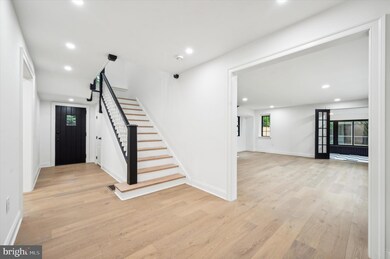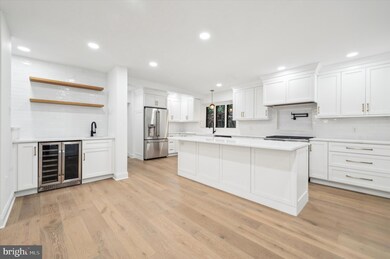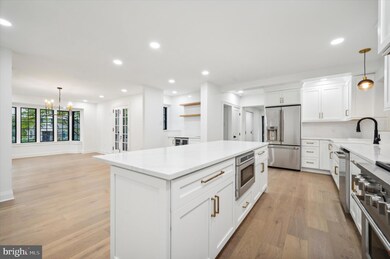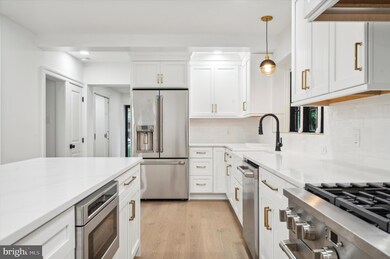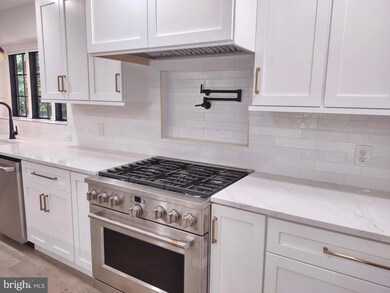
660 Parrish Rd Swarthmore, PA 19081
Highlights
- 24-Hour Security
- Dual Staircase
- Tudor Architecture
- Swarthmore-Rutledge School Rated A
- Wood Flooring
- 1 Fireplace
About This Home
As of October 2024Fully & Extensively Renovated Grand Swarthmore Tudor. All work done in 2023 & 2024. Transformed with so many changes throughout – modernizing & bringing this home forward into the 21st century, while keeping its beautiful history too. Expanded to 7 bedrooms & 6.5 bathrooms. 4 levels of bright, clean, fresh finished living space. New kitchen is full of today’s desired amenities. Main & ancillary stairs. Large rooms. Delightful sunroom. Convenient first floor laundry. Seating nook with hooks & space for backpacks, shoes, & storage. Full bathroom by driveway door - perfect for washing up after sports, gardening, & bathing pets too. Added LED recessed lighting. Lower level is finished with full bath & a bedroom plus living space adding square footage to home. Could be utilized as additional entertainment space, or an in-law or au-pair or visitors suite, home office space, possibilities abound. Upgrades, all completed in 2023 and 2024, include: **MECHANICALS – Converted home to natural gas. New Gas line installed by Peco. Added New Dual Zone Forced Air Heat. Added Central Air. Added New High Performance Hot Water Heater. All New electrical wiring, smoke detectors, carbon monoxide and 200amp Service. All New plumbing and water lines, including new water service line. **EXERIOR – New exterior paint. Restored Original Front Door. Gutter restoration. Window restoration. New Paver walkway. New Paver Patio. New Fire Pit. New Outdoor Kitchen Area including 36” Built in Grill. Professional Landscaping with new plantings. New paved driveway. **INTERIOR –New Expanded Kitchen/Dining Room Open Concept. New Bar Area. New White Oak Engineered Wide Plank Hardwood Flooring. New Sunroom Marble Flooring. Expanded Primary Bathroom. New Double Vanity. New Walk in Shower. New Custom Closets. New Custom Cabinets. All Bathrooms include New Designer Tile, new custom vanities w/marble tops, new fixtures, new toilets, and new custom shower glass. New Carrera Marble Fireplace Surround. New Pure White Interior Paint. All new interior recessed lighting and light fixture. **KITCHEN – New Century Cabinets Semi-Custom Cabinets. New GE Café Series Appliances (Refrigerator, 36” Range, High CFM Range Hood with Make-up Air, Built in Microwave, New Wet Bar, New Beverage Center, New Pot Filler, New Quartz Designer Series Countertops) **LOWER LEVEL – New Waterproofing system by Waterproofing One, New Sump Pump, New Framing and insulation, New Full Bathroom, New Bedroom/Office, New Exterior Door, New Level 3 Carpet Flooring, New Utility Room. Private driveway with parking. TRULY rejuvenated home, located in the excellent, top-rated, Wallingford Swarthmore school district. Tucked away in a delightful neighborhood filled with nature & whimsy, yet amazingly convenient to everything - Swarthmore College, shopping, restaurants, transportation, & thoroughfares. Remote 24/7 Monitoring In Use – will not interfere with confirmed showings.
Last Agent to Sell the Property
BHHS Fox&Roach-Newtown Square License #RS288364 Listed on: 08/08/2024

Home Details
Home Type
- Single Family
Est. Annual Taxes
- $21,896
Year Built
- Built in 1927 | Remodeled in 2024
Lot Details
- 10,454 Sq Ft Lot
- Lot Dimensions are 115.00 x 101.00
- Property is in excellent condition
- Property is zoned R-10
Home Design
- Tudor Architecture
- Brick Exterior Construction
- Stone Foundation
- Pitched Roof
- Shingle Roof
Interior Spaces
- 4,800 Sq Ft Home
- Property has 4 Levels
- Dual Staircase
- Recessed Lighting
- 1 Fireplace
- Living Room
- Breakfast Room
- Dining Room
- Den
- Bonus Room
- Sun or Florida Room
- Utility Room
- Laundry Room
- Wood Flooring
- Monitored
Kitchen
- Gas Oven or Range
- Built-In Microwave
- Dishwasher
- Stainless Steel Appliances
- Kitchen Island
Bedrooms and Bathrooms
- En-Suite Bathroom
Finished Basement
- Walk-Up Access
- Interior Basement Entry
Parking
- Driveway
- Off-Street Parking
Schools
- Swarthmore-Rutledge Elementary School
- Strath Haven Middle School
- Strath Haven High School
Utilities
- Forced Air Heating and Cooling System
- Heat Pump System
- 200+ Amp Service
- Natural Gas Water Heater
Listing and Financial Details
- Tax Lot 027-000
- Assessor Parcel Number 43-00-00925-00
Community Details
Overview
- No Home Owners Association
- Rutgers Subdivision
Security
- 24-Hour Security
Ownership History
Purchase Details
Home Financials for this Owner
Home Financials are based on the most recent Mortgage that was taken out on this home.Purchase Details
Home Financials for this Owner
Home Financials are based on the most recent Mortgage that was taken out on this home.Purchase Details
Purchase Details
Similar Home in Swarthmore, PA
Home Values in the Area
Average Home Value in this Area
Purchase History
| Date | Type | Sale Price | Title Company |
|---|---|---|---|
| Deed | $1,225,000 | None Listed On Document | |
| Deed | $551,530 | Trident Land Transfer | |
| Interfamily Deed Transfer | -- | Attorney | |
| Quit Claim Deed | -- | -- |
Mortgage History
| Date | Status | Loan Amount | Loan Type |
|---|---|---|---|
| Open | $1,041,250 | New Conventional | |
| Previous Owner | $50,000 | Credit Line Revolving |
Property History
| Date | Event | Price | Change | Sq Ft Price |
|---|---|---|---|---|
| 10/01/2024 10/01/24 | Sold | $1,225,000 | +2.1% | $255 / Sq Ft |
| 08/12/2024 08/12/24 | Pending | -- | -- | -- |
| 08/08/2024 08/08/24 | For Sale | $1,200,000 | +117.6% | $250 / Sq Ft |
| 09/28/2023 09/28/23 | Sold | $551,530 | +13.7% | $169 / Sq Ft |
| 08/11/2023 08/11/23 | Pending | -- | -- | -- |
| 08/06/2023 08/06/23 | For Sale | $485,000 | -- | $148 / Sq Ft |
Tax History Compared to Growth
Tax History
| Year | Tax Paid | Tax Assessment Tax Assessment Total Assessment is a certain percentage of the fair market value that is determined by local assessors to be the total taxable value of land and additions on the property. | Land | Improvement |
|---|---|---|---|---|
| 2024 | $21,897 | $607,640 | $151,460 | $456,180 |
| 2023 | $21,049 | $607,640 | $151,460 | $456,180 |
| 2022 | $20,491 | $607,640 | $151,460 | $456,180 |
| 2021 | $33,375 | $607,640 | $151,460 | $456,180 |
| 2020 | $19,040 | $326,350 | $112,940 | $213,410 |
| 2019 | $18,560 | $326,350 | $112,940 | $213,410 |
| 2018 | $18,254 | $326,350 | $0 | $0 |
| 2017 | $17,844 | $326,350 | $0 | $0 |
| 2016 | $1,791 | $326,350 | $0 | $0 |
| 2015 | $1,828 | $326,350 | $0 | $0 |
| 2014 | $1,828 | $326,350 | $0 | $0 |
Agents Affiliated with this Home
-
Licia Guenesso

Seller's Agent in 2024
Licia Guenesso
BHHS Fox & Roach
(610) 368-4599
2 in this area
17 Total Sales
-
Ursula Rouse

Buyer's Agent in 2024
Ursula Rouse
Compass RE
(610) 389-3445
26 in this area
92 Total Sales
-
Dave Welsh
D
Seller's Agent in 2023
Dave Welsh
BHHS Fox & Roach
(610) 566-3000
21 in this area
28 Total Sales
-
Becky Hansen

Seller Co-Listing Agent in 2023
Becky Hansen
BHHS Fox & Roach
(610) 247-9388
57 in this area
72 Total Sales
Map
Source: Bright MLS
MLS Number: PADE2073222
APN: 43-00-00925-00
- 7 Crest Ln
- 519 Walnut Ln Unit 1
- 241 Ogden Ave
- 610 Prospect Rd
- 1008 Lincoln Ave
- 340 E Thomson Ave
- 164 W Thompson Ave
- 11 E Thomson Ave
- 909 Rocklynn Rd
- 20 Oberlin Ave
- 110 Park Ave Unit 350
- 110 Park Ave Unit 320
- 110 Park Ave Unit 370
- 110 Park Ave Unit 430
- 110 Park Ave Unit 460
- 110 Park Ave Unit 360
- 110 Park Ave Unit 410
- 110 Park Ave Unit 380
- 110 Park Ave Unit 330
- 110 Park Ave Unit 310
