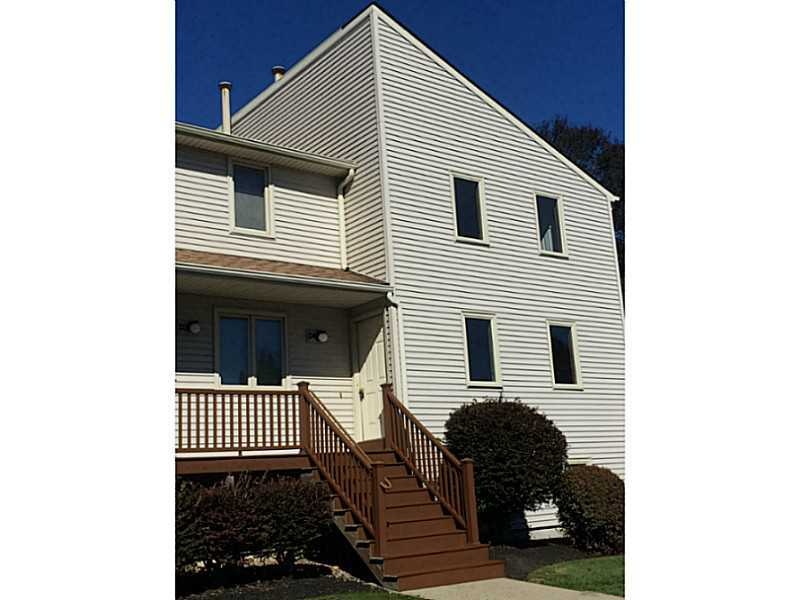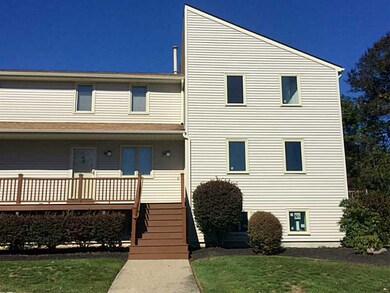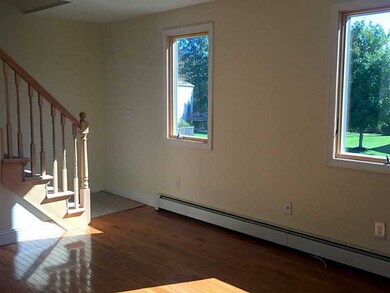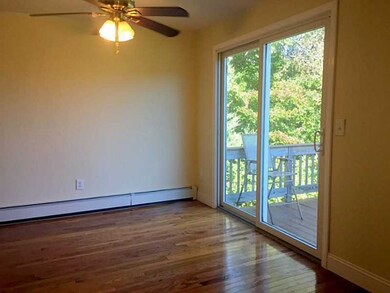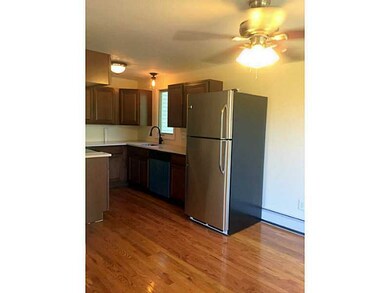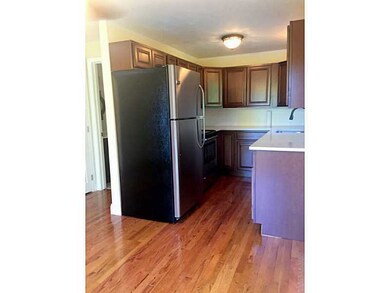
660 Point Judith Rd Unit D4 Narragansett, RI 02882
Estimated Value: $481,000 - $584,000
Highlights
- Wood Flooring
- Thermal Windows
- Laundry Room
- Narragansett Elementary School Rated A
- Cooling System Mounted In Outer Wall Opening
- Storage Room
About This Home
As of December 2016Completely renovated townhouse condo! Flexibility in kitchen layout for new owner to make final choices on appliance placement! New kitchen, bathrooms, windows, hardwoods, carpets and finished basement. Just waiting for a new owner to move in!
Last Agent to Sell the Property
Keller Williams Leading Edge License #RES.0041147 Listed on: 10/14/2016

Townhouse Details
Home Type
- Townhome
Est. Annual Taxes
- $1,802
Year Built
- Built in 1987
HOA Fees
- $250 Monthly HOA Fees
Home Design
- Vinyl Siding
- Concrete Perimeter Foundation
Interior Spaces
- 1-Story Property
- Thermal Windows
- Storage Room
- Laundry Room
- Utility Room
Kitchen
- Oven
- Range with Range Hood
- Microwave
- Dishwasher
- Disposal
Flooring
- Wood
- Carpet
Bedrooms and Bathrooms
- 2 Bedrooms
Partially Finished Basement
- Basement Fills Entire Space Under The House
- Interior and Exterior Basement Entry
Parking
- 1 Parking Space
- No Garage
- Unassigned Parking
Utilities
- Cooling System Mounted In Outer Wall Opening
- Heating System Uses Gas
- Baseboard Heating
- Heating System Uses Steam
- 100 Amp Service
- Electric Water Heater
Listing and Financial Details
- Tax Lot 31
- Assessor Parcel Number 660POINTJUDITHRDD4NARR
Community Details
Overview
- 24 Units
- West Winds Subdivision
Pet Policy
- Pets Allowed
Ownership History
Purchase Details
Purchase Details
Home Financials for this Owner
Home Financials are based on the most recent Mortgage that was taken out on this home.Purchase Details
Similar Homes in the area
Home Values in the Area
Average Home Value in this Area
Purchase History
| Date | Buyer | Sale Price | Title Company |
|---|---|---|---|
| Brien Cory S | -- | -- | |
| Brien Cory S | $230,000 | -- | |
| Fhlmc | $200,000 | -- |
Mortgage History
| Date | Status | Borrower | Loan Amount |
|---|---|---|---|
| Previous Owner | Brien Cory S | $126,000 | |
| Previous Owner | Brien Cory S | $95,000 |
Property History
| Date | Event | Price | Change | Sq Ft Price |
|---|---|---|---|---|
| 12/16/2016 12/16/16 | Sold | $230,000 | -1.9% | $192 / Sq Ft |
| 11/16/2016 11/16/16 | Pending | -- | -- | -- |
| 10/14/2016 10/14/16 | For Sale | $234,500 | -- | $195 / Sq Ft |
Tax History Compared to Growth
Tax History
| Year | Tax Paid | Tax Assessment Tax Assessment Total Assessment is a certain percentage of the fair market value that is determined by local assessors to be the total taxable value of land and additions on the property. | Land | Improvement |
|---|---|---|---|---|
| 2024 | $2,471 | $377,200 | $0 | $377,200 |
| 2023 | $2,283 | $245,200 | $0 | $245,200 |
| 2022 | $2,207 | $245,200 | $0 | $245,200 |
| 2021 | $2,172 | $245,200 | $0 | $245,200 |
| 2020 | $2,301 | $219,600 | $0 | $219,600 |
| 2019 | $2,247 | $219,600 | $0 | $219,600 |
| 2018 | $2,185 | $219,600 | $0 | $219,600 |
| 2017 | $1,888 | $178,800 | $0 | $178,800 |
| 2016 | $1,802 | $178,800 | $0 | $178,800 |
| 2015 | $1,777 | $178,800 | $0 | $178,800 |
| 2014 | $2,002 | $199,400 | $0 | $199,400 |
Agents Affiliated with this Home
-
Holly Bellucci

Seller's Agent in 2016
Holly Bellucci
Keller Williams Leading Edge
(401) 225-4943
174 Total Sales
-
Glen Lombardi

Seller Co-Listing Agent in 2016
Glen Lombardi
Noonan/Lombardi, REALTORS
(401) 996-2268
2 Total Sales
-
Spectrum Real Estate Consultants T

Buyer's Agent in 2016
Spectrum Real Estate Consultants T
Keller Williams Leading Edge
(401) 333-4900
2 in this area
402 Total Sales
Map
Source: State-Wide MLS
MLS Number: 1139287
APN: NARR-000031-V000000-D000004
- 660 Point Judith Rd Unit B1
- 660 Point Judith Rd Unit F1
- 660 Point Judith Rd Unit F4
- 660 Point Judith Rd Unit A2
- 660 Point Judith Rd Unit C3
- 660 Point Judith Rd Unit E1
- 660 Point Judith Rd Unit E2
- 660 Point Judith Rd Unit D3
- 660 Point Judith Rd Unit A1
- 660 Point Judith Rd Unit B3
- 660 Point Judith Rd Unit B2
- 660 Point Judith Rd Unit F3
- 660 Point Judith Rd Unit F2
- 660 Point Judith Rd Unit E4
- 660 Point Judith Rd Unit E3
- 660 Point Judith Rd Unit D4
- 660 Point Judith Rd Unit D2
- 660 Point Judith Rd Unit D1
- 660 Point Judith Rd Unit C4
- 660 Point Judith Rd Unit C2
