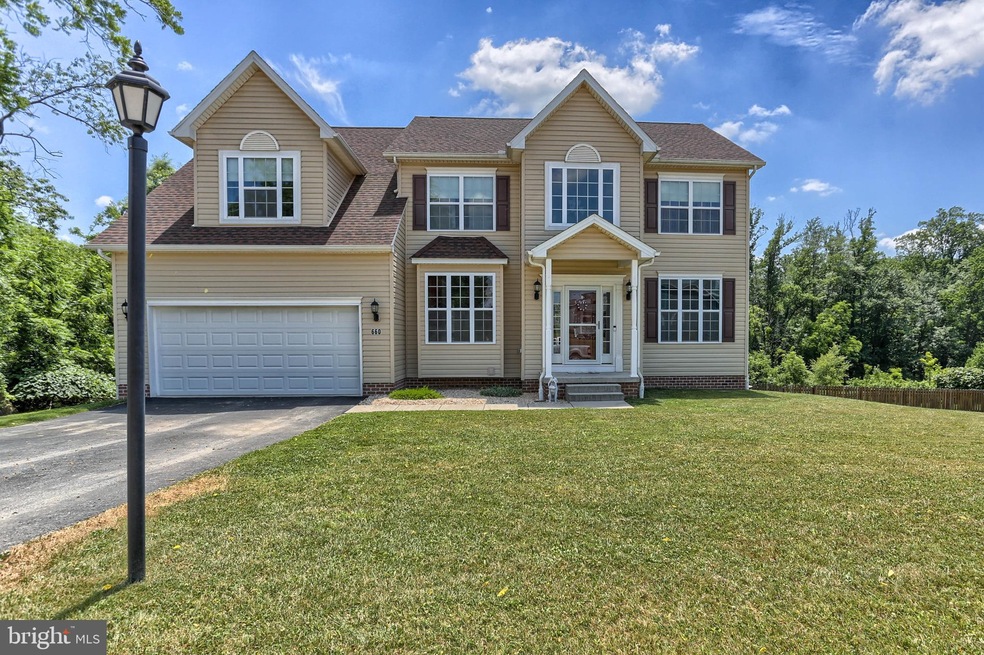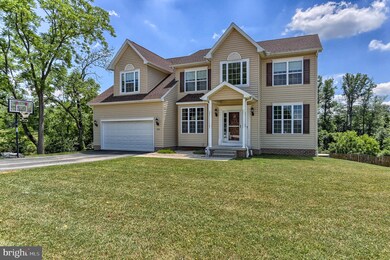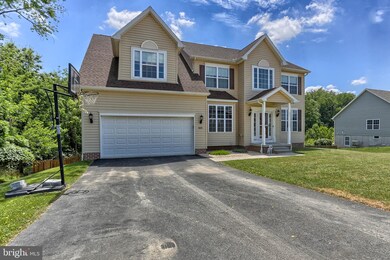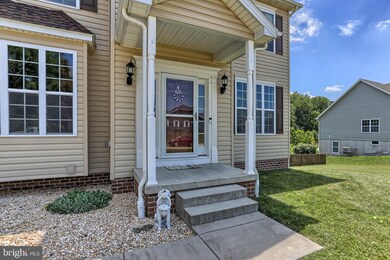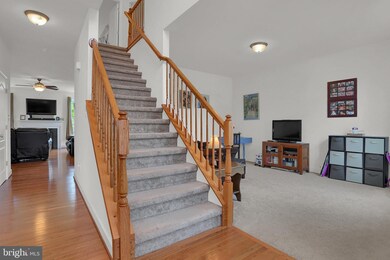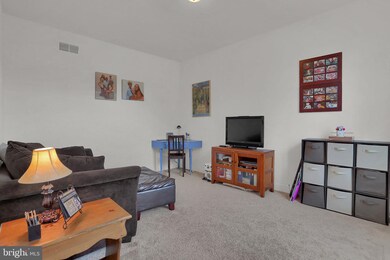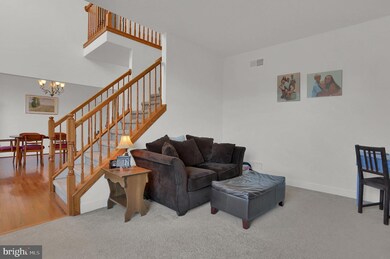
660 Ripple Dr Hanover, PA 17331
Estimated Value: $543,000 - $571,000
Highlights
- Filtered Pool
- 0.52 Acre Lot
- Deck
- View of Trees or Woods
- Colonial Architecture
- Backs to Trees or Woods
About This Home
As of August 2020Fantastic Find in South Hanover's Whispering Run community! Meticulous 6 BR, 3.5 BA with over 4000 sqft of living & entertaining space located on a private .51 acre lot that backs to trees and Plum Creek. Beautiful hardwood floors and gas fireplace on main level with 9' ceilings! Spacious kitchen with stainless appliances, granite countertops and 42" upper cabinets opens to the Great Room. Separate morning room with access to the deck. Private office on main level. Oversized 2-car garage with mudroom entry! 1st floor laundry room. Private owner's suite with sitting room, walk-in closets and luxury bath. Any of the upstairs bedrooms could convert to a playroom or study area. Fully finished & insulated basement with a large size family room, 6th bedroom, full bath, ample storage and easy access to the pool. The large fenced backyard is great for pets and entertaining by the above ground pool with built in deck. This property offers an abundance of features that are a must see! Balance of the 12year new home warranty provided by Residential Warranty Company, LLC transfers with this home. Schedule your private showing today!
Last Agent to Sell the Property
RE/MAX Quality Service, Inc. Listed on: 07/10/2020

Home Details
Home Type
- Single Family
Est. Annual Taxes
- $8,887
Year Built
- Built in 2015
Lot Details
- 0.52 Acre Lot
- Wood Fence
- Backs to Trees or Woods
- Property is in excellent condition
- Property is zoned R-22
HOA Fees
- $10 Monthly HOA Fees
Parking
- 2 Car Direct Access Garage
- 4 Driveway Spaces
- Parking Storage or Cabinetry
- Front Facing Garage
- Garage Door Opener
- On-Street Parking
Property Views
- Woods
- Creek or Stream
Home Design
- Colonial Architecture
- Architectural Shingle Roof
- Vinyl Siding
- Active Radon Mitigation
Interior Spaces
- Property has 2 Levels
- Ceiling height of 9 feet or more
- Ceiling Fan
- Fireplace Mantel
- Gas Fireplace
- Mud Room
- Great Room
- Family Room Off Kitchen
- Living Room
- Formal Dining Room
- Den
- Storage Room
- Utility Room
Kitchen
- Breakfast Room
- Electric Oven or Range
- Built-In Microwave
- Dishwasher
- Stainless Steel Appliances
- Kitchen Island
- Upgraded Countertops
Flooring
- Wood
- Carpet
- Vinyl
Bedrooms and Bathrooms
- En-Suite Primary Bedroom
- En-Suite Bathroom
- Walk-In Closet
- Soaking Tub
- Bathtub with Shower
Laundry
- Laundry Room
- Laundry on main level
Finished Basement
- Heated Basement
- Walk-Out Basement
- Basement Fills Entire Space Under The House
- Basement Windows
Home Security
- Surveillance System
- Carbon Monoxide Detectors
- Fire and Smoke Detector
Accessible Home Design
- Halls are 48 inches wide or more
Pool
- Filtered Pool
- Above Ground Pool
Outdoor Features
- Deck
- Patio
Utilities
- Forced Air Heating and Cooling System
- 200+ Amp Service
- Natural Gas Water Heater
Community Details
- Association fees include common area maintenance
- Whispering Run HOA
- Built by JA Myers Homes
- Whispering Run Subdivision, Avenel Floorplan
Listing and Financial Details
- Tax Lot 0015
- Assessor Parcel Number 44-000-37-0015-00-00000
Ownership History
Purchase Details
Home Financials for this Owner
Home Financials are based on the most recent Mortgage that was taken out on this home.Purchase Details
Home Financials for this Owner
Home Financials are based on the most recent Mortgage that was taken out on this home.Purchase Details
Home Financials for this Owner
Home Financials are based on the most recent Mortgage that was taken out on this home.Similar Homes in Hanover, PA
Home Values in the Area
Average Home Value in this Area
Purchase History
| Date | Buyer | Sale Price | Title Company |
|---|---|---|---|
| White Keon T | $381,135 | None Listed On Document | |
| Wilson Dennis L | $406,000 | White Rose Settlmeent Svcs | |
| Carroll Charles B | $334,950 | None Available |
Mortgage History
| Date | Status | Borrower | Loan Amount |
|---|---|---|---|
| Open | Wilson Dennis L | $70,862 | |
| Open | White Keon T | $362,075 | |
| Closed | White Keon T | $362,075 | |
| Previous Owner | Wilson Dennis L | $385,700 | |
| Previous Owner | Carroll Charles B | $200,970 |
Property History
| Date | Event | Price | Change | Sq Ft Price |
|---|---|---|---|---|
| 08/31/2020 08/31/20 | Sold | $406,000 | -1.0% | $97 / Sq Ft |
| 07/30/2020 07/30/20 | Price Changed | $410,000 | -0.7% | $97 / Sq Ft |
| 07/10/2020 07/10/20 | For Sale | $413,000 | -- | $98 / Sq Ft |
Tax History Compared to Growth
Tax History
| Year | Tax Paid | Tax Assessment Tax Assessment Total Assessment is a certain percentage of the fair market value that is determined by local assessors to be the total taxable value of land and additions on the property. | Land | Improvement |
|---|---|---|---|---|
| 2025 | $9,781 | $290,230 | $69,850 | $220,380 |
| 2024 | $9,781 | $290,230 | $69,850 | $220,380 |
| 2023 | $9,607 | $290,230 | $69,850 | $220,380 |
| 2022 | $9,401 | $290,230 | $69,850 | $220,380 |
| 2021 | $8,887 | $290,230 | $69,850 | $220,380 |
| 2020 | $8,887 | $290,230 | $69,850 | $220,380 |
| 2019 | $8,716 | $290,230 | $69,850 | $220,380 |
| 2018 | $8,600 | $290,230 | $69,850 | $220,380 |
| 2017 | $8,402 | $290,230 | $69,850 | $220,380 |
| 2016 | $0 | $354,540 | $69,850 | $284,690 |
| 2015 | -- | $52,070 | $52,070 | $0 |
Agents Affiliated with this Home
-
Kelly King Trench

Seller's Agent in 2020
Kelly King Trench
RE/MAX
(717) 634-6340
5 in this area
67 Total Sales
-
Colleen Lingle
C
Seller Co-Listing Agent in 2020
Colleen Lingle
All Ameridream Real Estate LLC
(717) 634-6445
7 in this area
84 Total Sales
-
Stacey White

Buyer's Agent in 2020
Stacey White
Coldwell Banker Realty
(717) 476-1671
10 in this area
196 Total Sales
Map
Source: Bright MLS
MLS Number: PAYK140204
APN: 44-000-37-0015.00-00000
- 1420 Maple Ln Unit 104
- 30 Kaitlyn Dr
- 1411 Maple Ln Unit 179
- 550 Ripple Dr
- 1 Little Way Unit 79
- 6 Little Way Unit 64
- 203 Fieldstone
- 520 Ripple Dr Unit 49
- 1241 Maple Ln Unit 5
- 4204 Grandview Rd
- 115 Stonewicke Dr Unit 96
- 510 Ripple Dr Unit 50
- 52 Red Rock Run
- 201 Fieldstone Dr Unit 23
- 445 Ripple Dr Unit 61
- 105 Fieldstone Dr Unit 17
- 108 Stonewicke Dr Unit 84
- 435 Ripple Dr Unit 60
- 22 Meadow Ln Unit 19
- 101 Hillside Rd
- 660 Ripple Dr
- 680 Ripple Dr Unit 16
- 645 Ripple Dr Unit 188
- 1190 Pearl Dr Unit 14
- 700 Ripple Dr Unit 17
- 13 Alexander Dr Unit 23
- 13 Alexander Dr
- 15 Alexander Dr Unit 22
- 1180 Pearl Dr Unit 13
- 1180 Pearl Dr
- 1185 Pearl Dr
- 11 Alexander Dr Unit 24
- 11 Alexander Dr
- 720 Ripple Dr
- 720 Ripple Dr Unit 18
- 17 Alexander Dr Unit 21
- 17 Alexander Dr
- 1170 Pearl Dr
- 1175 Pearl Dr Unit 22
- 1244 Bair Rd
