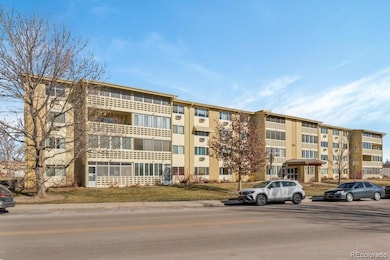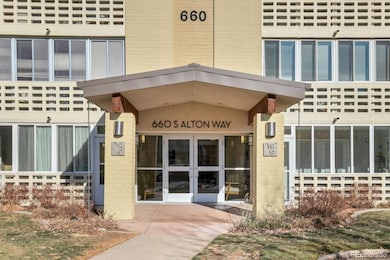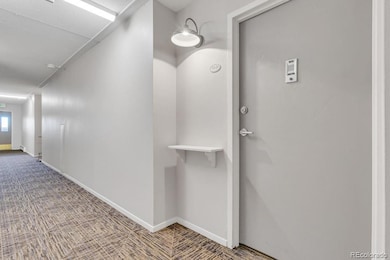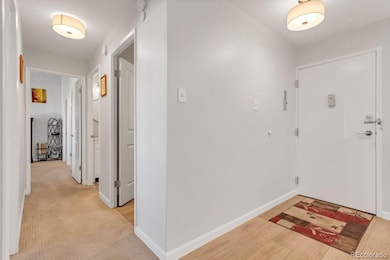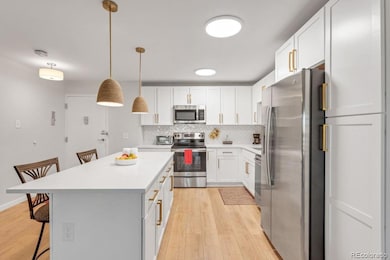660 S Alton Way Unit 10D Denver, CO 80247
Windsor NeighborhoodEstimated payment $2,331/month
Highlights
- Golf Course Community
- 24-Hour Security
- Primary Bedroom Suite
- Fitness Center
- Senior Community
- Open Floorplan
About This Home
Back on the market with a FANTASTIC PRICE! This stunning two-bedroom, two-bathroom condo located in the highly sought after, Windsor Gardens! Located on the 4th floor, this beautifully designed condo features vaulted ceilings that add an airy feel, complemented by an abundance of natural sunlight streaming throughout the space. The kitchen is a chef's delight, equipped with modern stainless steal appliances and elegant designer finishes, including a herringbone backsplash and soft close, modern cabinets.
Enjoy the ambiance of nature on your enclosed lanai! An extension of the 1200 sq. ft. of living space, this lanai overlooks a peaceful courtyard perfect for the avid observer! The living areas boast luxury vinyl plank, LVP, flooring, offering both durability and a modern aesthetic. Both updated bathrooms provide a touch of sophistication, ensuring comfort and convenience. Additionally, this condo comes with a deeded garage for secure parking and a cowboy storage locker in addition to the building storage closet located on the same floor as the condo, for all of your organizational needs. Enjoy a perfect blend of style and functionality in this exceptional condo!
Take advantage of the abundance of amenities! Enjoy the 9-hole par three golf course and pro shop, indoor and outdoor pool, saunas, on-site restaurant and bar, hot tub, auditorium, 24/7 fitness center, nature preserve, walking paths, billiards parlor, wood-working shop, library, lapidary shop, art room, sewing room, and community gardens! The spacious 35,000 sq. ft. clubhouse houses all the amenities in addition to the many classes and activities offered in Windsor Gardens!
Listing Agent
Heather Gardens Brokers Brokerage Email: misty@heathergardens.com,720-916-4423 License #100101600 Listed on: 01/17/2025
Property Details
Home Type
- Condominium
Est. Annual Taxes
- $1,183
Year Built
- Built in 1969 | Remodeled
Lot Details
- Two or More Common Walls
HOA Fees
- $706 Monthly HOA Fees
Parking
- 1 Car Garage
- Parking Storage or Cabinetry
- Lighted Parking
Home Design
- Contemporary Architecture
- Entry on the 4th floor
- Brick Exterior Construction
- Composition Roof
- Concrete Block And Stucco Construction
Interior Spaces
- 1,200 Sq Ft Home
- 1-Story Property
- Open Floorplan
- Vaulted Ceiling
- Ceiling Fan
- Living Room
- Bonus Room
- Sun or Florida Room
- Utility Room
Kitchen
- Eat-In Kitchen
- Oven
- Range Hood
- Microwave
- Dishwasher
- Kitchen Island
- Quartz Countertops
Bedrooms and Bathrooms
- 2 Main Level Bedrooms
- Primary Bedroom Suite
- Walk-In Closet
Home Security
Outdoor Features
- Covered Patio or Porch
- Exterior Lighting
Schools
- Place Bridge Academy Elementary And Middle School
- George Washington High School
Utilities
- Mini Split Air Conditioners
- Baseboard Heating
- Heating System Uses Natural Gas
- 110 Volts
- Water Heater
- Phone Available
- Cable TV Available
Listing and Financial Details
- Exclusions: Seller's personal property
- Assessor Parcel Number 6152-11-714
Community Details
Overview
- Senior Community
- Association fees include reserves, gas, heat, insurance, irrigation, ground maintenance, maintenance structure, recycling, road maintenance, security, sewer, snow removal, trash, water
- Windsor Gardens Association, Phone Number (303) 364-7485
- Mid-Rise Condominium
- Built by EDI
- Windsor Gardens Subdivision
- Community Parking
- Seasonal Pond
Amenities
- Community Garden
- Sauna
- Clubhouse
- Business Center
- Coin Laundry
- Elevator
- Community Storage Space
Recreation
- Golf Course Community
- Tennis Courts
- Fitness Center
- Community Pool
- Community Spa
- Trails
Pet Policy
- Dogs and Cats Allowed
Security
- 24-Hour Security
- Front Desk in Lobby
- Resident Manager or Management On Site
- Controlled Access
- Carbon Monoxide Detectors
- Fire and Smoke Detector
Map
Home Values in the Area
Average Home Value in this Area
Tax History
| Year | Tax Paid | Tax Assessment Tax Assessment Total Assessment is a certain percentage of the fair market value that is determined by local assessors to be the total taxable value of land and additions on the property. | Land | Improvement |
|---|---|---|---|---|
| 2024 | $1,209 | $15,270 | $190 | $15,080 |
| 2023 | $1,183 | $15,270 | $190 | $15,080 |
| 2022 | $1,233 | $15,510 | $190 | $15,320 |
| 2021 | $490 | $13,130 | $200 | $12,930 |
| 2020 | $550 | $14,560 | $1,320 | $13,240 |
| 2019 | $534 | $14,560 | $1,320 | $13,240 |
| 2018 | $508 | $13,130 | $200 | $12,930 |
| 2017 | $506 | $13,130 | $200 | $12,930 |
| 2016 | $392 | $9,630 | $820 | $8,810 |
| 2015 | $376 | $9,630 | $820 | $8,810 |
| 2014 | $267 | $6,440 | $1,027 | $5,413 |
Property History
| Date | Event | Price | Change | Sq Ft Price |
|---|---|---|---|---|
| 08/08/2025 08/08/25 | Price Changed | $289,000 | -3.7% | $241 / Sq Ft |
| 06/25/2025 06/25/25 | Price Changed | $299,990 | -1.0% | $250 / Sq Ft |
| 05/07/2025 05/07/25 | Price Changed | $303,000 | 0.0% | $253 / Sq Ft |
| 05/07/2025 05/07/25 | For Sale | $303,000 | -0.7% | $253 / Sq Ft |
| 04/30/2025 04/30/25 | Off Market | $305,000 | -- | -- |
| 01/17/2025 01/17/25 | For Sale | $305,000 | -- | $254 / Sq Ft |
Purchase History
| Date | Type | Sale Price | Title Company |
|---|---|---|---|
| Joint Tenancy Deed | $85,000 | Land Title |
Mortgage History
| Date | Status | Loan Amount | Loan Type |
|---|---|---|---|
| Open | $181,500 | FHA | |
| Closed | $13,000 | Stand Alone Second |
Source: REcolorado®
MLS Number: 7076211
APN: 6152-11-714
- 650 S Alton Way Unit 6C
- 650 S Alton Way Unit 10A
- 620 S Alton Way Unit 5B
- 610 S Alton Way Unit 8D
- 660 S Alton Way Unit 3B
- 645 S Alton Way Unit 9D
- 675 S Alton Way Unit 3D
- 655 S Alton Way Unit 6C
- 655 S Alton Way Unit 6A
- 9335 E Center Ave Unit 7B
- 9355 E Center Ave Unit 7B
- 9335 E Center Ave Unit 10C
- 9335 E Center Ave Unit 8C
- 9335 E Center Ave Unit 1B
- 9385 E Center Ave Unit 1B
- 9335 E Center Ave Unit 8B
- 9335 E Center Ave Unit 4B
- 605 S Alton Way Unit 9C
- 635 S Alton Way Unit 4B
- 635 S Alton Way Unit 1B
- 635 S Alton Way Unit 9-D
- 755 S Alton Way Unit 12C
- 650 S Clinton St Unit 8C
- 8680 E Alameda Ave
- 9655 E Center Ave Unit 5A
- 800 S Valentia St
- 8555 Fairmount Dr
- 600 S Dayton St
- 888 S Valentia St
- 9099 E Mississippi Ave
- 8850 E Mississippi Ave
- 8500 E Mississippi Ave
- 10000 E Alameda Ave
- 8225 Fairmount Dr Unit 6-107
- 10150 E Virginia Ave Unit 6-302
- 8501 E Alameda Ave
- 425 S Galena Way
- 8155 E Fairmount Dr
- 1300 S Willow St
- 1250 S Dayton Ct

