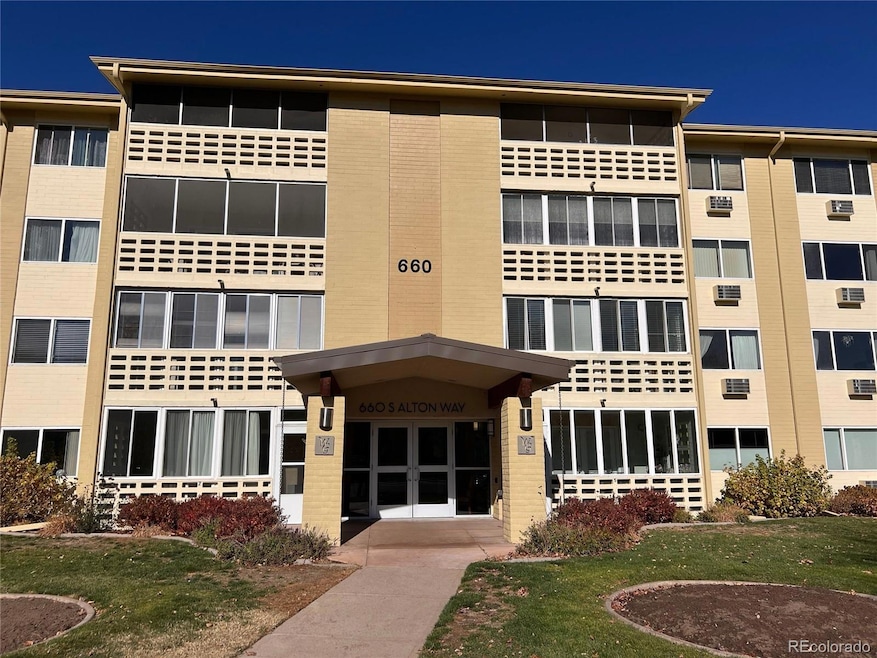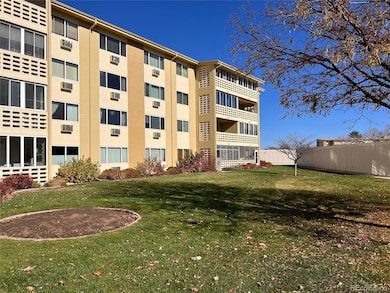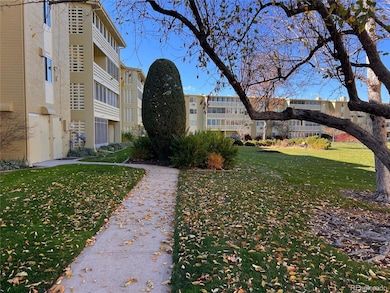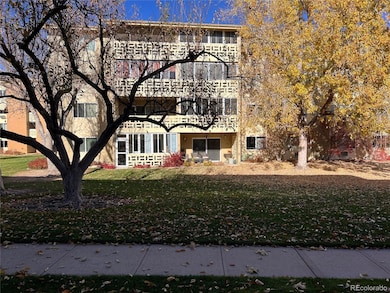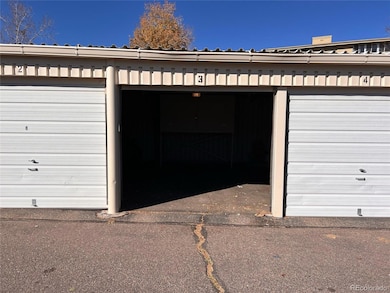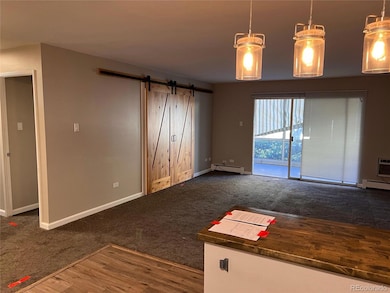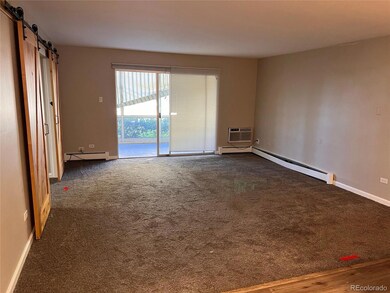660 S Alton Way Unit 4A Denver, CO 80247
Windsor NeighborhoodEstimated payment $1,603/month
Highlights
- Golf Course Community
- No Units Above
- Primary Bedroom Suite
- Fitness Center
- Active Adult
- Clubhouse
About This Home
Welcome to 660 S Alton Way Unit #4A, Denver, CO 80247—another Windsor Gardens gem that’s beautifully maintained and truly move-in ready. This spacious 2-bedroom, 2-bath home offers 1,200 square feet of comfortable, low-maintenance living plus the rare perk of a garage space conveniently located near the building entrance. Open floor plan with stylish barn door to one of the bedrooms. Enjoy the enclosed, lanai—your own cozy bonus space. It’s the perfect spot for morning coffee, afternoon reading, or growing your favorite plants, all with peaceful greenbelt views. Living in Windsor Gardens means more than just owning a home; it means joining a vibrant 55+ community complete with a 9-hole par-3 golf course, indoor and outdoor pools, a fitness center, classes, a restaurant, and more. Plus, the HOA covers nearly everything: taxes, capital reserves, heat, water, sewer, trash, and 24-hour security. This cheerful, nicely updated home with a rare garage space is a standout opportunity in one of Denver’s most desirable active-adult communities. Don’t miss it!
Listing Agent
Real Broker, LLC DBA Real Brokerage Email: kblevins@metrowestres.com,720-255-7242 License #100068167 Listed on: 11/26/2025

Co-Listing Agent
Real Broker, LLC DBA Real Brokerage Email: kblevins@metrowestres.com,720-255-7242 License #100088697
Property Details
Home Type
- Condominium
Est. Annual Taxes
- $668
Year Built
- Built in 1969
Lot Details
- No Units Above
- End Unit
- 1 Common Wall
HOA Fees
- $623 Monthly HOA Fees
Parking
- 1 Car Garage
Home Design
- Entry on the 1st floor
- Brick Exterior Construction
- Concrete Block And Stucco Construction
Interior Spaces
- 1,200 Sq Ft Home
- 1-Story Property
- Living Room
Bedrooms and Bathrooms
- 2 Main Level Bedrooms
- Primary Bedroom Suite
- 2 Full Bathrooms
Outdoor Features
- Balcony
Schools
- Place Bridge Academy Elementary And Middle School
- George Washington High School
Utilities
- Mini Split Air Conditioners
- Baseboard Heating
- Water Heater
Listing and Financial Details
- REO, home is currently bank or lender owned
- Assessor Parcel Number 6152-11-672
Community Details
Overview
- Active Adult
- Association fees include heat, insurance, ground maintenance, sewer, snow removal, trash, water
- Windsor Gardens Association, Phone Number (303) 364-7485
- Mid-Rise Condominium
- Windsor Gardens Subdivision
Amenities
- Clubhouse
- Elevator
Recreation
- Golf Course Community
- Fitness Center
- Community Pool
- Trails
Security
- Security Service
Map
Home Values in the Area
Average Home Value in this Area
Tax History
| Year | Tax Paid | Tax Assessment Tax Assessment Total Assessment is a certain percentage of the fair market value that is determined by local assessors to be the total taxable value of land and additions on the property. | Land | Improvement |
|---|---|---|---|---|
| 2024 | $668 | $15,140 | $190 | $14,950 |
| 2023 | $445 | $12,440 | $190 | $12,250 |
| 2022 | $503 | $12,660 | $190 | $12,470 |
| 2021 | $487 | $13,030 | $200 | $12,830 |
| 2020 | $562 | $14,730 | $1,320 | $13,410 |
| 2019 | $547 | $14,730 | $1,320 | $13,410 |
| 2018 | $513 | $13,250 | $200 | $13,050 |
| 2017 | $511 | $13,250 | $200 | $13,050 |
| 2016 | $391 | $9,580 | $820 | $8,760 |
| 2015 | $374 | $9,580 | $820 | $8,760 |
| 2014 | $544 | $6,550 | $1,027 | $5,523 |
Property History
| Date | Event | Price | List to Sale | Price per Sq Ft | Prior Sale |
|---|---|---|---|---|---|
| 11/26/2025 11/26/25 | For Sale | $175,000 | -39.6% | $146 / Sq Ft | |
| 09/22/2022 09/22/22 | Sold | $289,900 | 0.0% | $244 / Sq Ft | View Prior Sale |
| 08/07/2022 08/07/22 | Price Changed | $289,900 | -1.7% | $244 / Sq Ft | |
| 06/30/2022 06/30/22 | Price Changed | $294,900 | -1.7% | $248 / Sq Ft | |
| 06/10/2022 06/10/22 | For Sale | $299,900 | -- | $252 / Sq Ft |
Purchase History
| Date | Type | Sale Price | Title Company |
|---|---|---|---|
| Special Warranty Deed | -- | Service Link | |
| Trustee Deed | -- | None Listed On Document | |
| Quit Claim Deed | -- | -- | |
| Warranty Deed | $289,900 | Land Title Guarantee Company | |
| Bargain Sale Deed | -- | None Available | |
| Warranty Deed | $93,000 | Fahtco |
Mortgage History
| Date | Status | Loan Amount | Loan Type |
|---|---|---|---|
| Previous Owner | $284,648 | FHA | |
| Previous Owner | $173,000 | Credit Line Revolving | |
| Previous Owner | $54,000 | Unknown |
Source: REcolorado®
MLS Number: 8218867
APN: 6152-11-672
- 650 S Alton Way Unit 1A
- 650 S Alton Way Unit 10A
- 650 S Alton Way Unit 10C
- 610 S Alton Way Unit 8D
- 620 S Alton Way Unit 5B
- 660 S Alton Way Unit 7A
- 660 S Alton Way Unit 3B
- 660 S Alton Way Unit 6B
- 645 S Alton Way Unit 12A
- 645 S Alton Way Unit 9D
- 645 S Alton Way Unit 4C
- 655 S Alton Way Unit 6C
- 680 S Alton Way Unit 9B
- 9385 E Center Ave Unit 1B
- 9335 E Center Ave Unit 1B
- 680 S Alton Way Unit 1B
- 9335 E Center Ave Unit 10C
- 9355 E Center Ave Unit 7B
- 9335 E Center Ave Unit 8B
- 9335 E Center Ave Unit 11D
- 675 S Alton Way Unit 1D
- 615 S Alton Way Unit 1C
- 635 S Alton Way Unit 9-D
- 585 S Alton Way Unit 6D
- 675 S Clinton St Unit 10A
- 8300 Fairmount Dr
- 755 S Alton Way Unit 12C
- 9180 E Center Ave Unit 4D
- 9340 E Center Ave Unit 6B
- 750 S Clinton St Unit 12D
- 8680 E Alameda Ave
- 9655 E Center Ave Unit 5A
- 800 S Valentia St
- 600 S Dayton St
- 8555 Fairmount Dr Unit B101
- 1101 S Yosemite Way
- 9099 E Mississippi Ave
- 8850 E Mississippi Ave
- 8500 E Mississippi Ave
- 1011 S Valentia St
