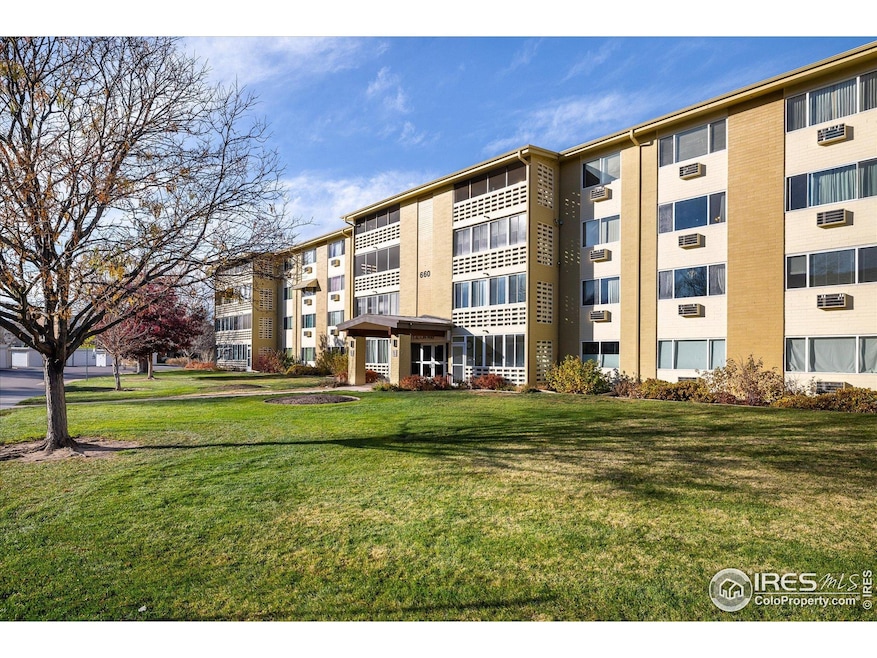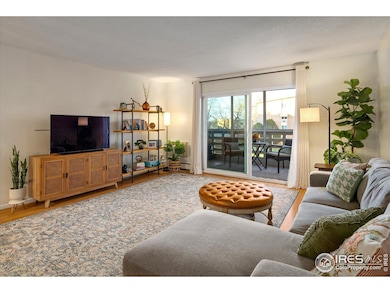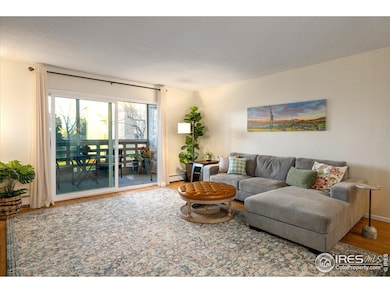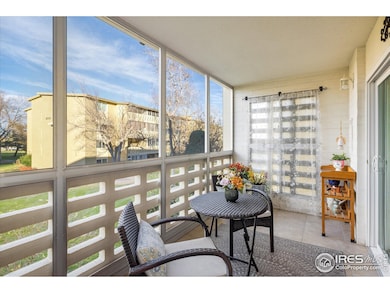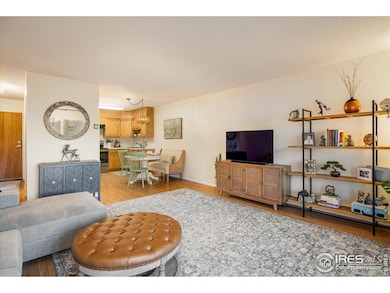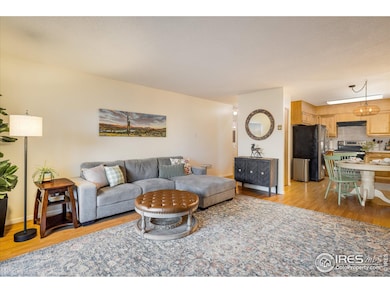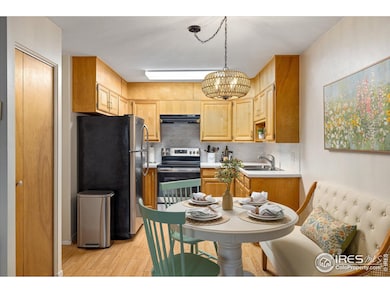660 S Alton Way Unit 6B Denver, CO 80247
Windsor NeighborhoodEstimated payment $1,512/month
Highlights
- Fitness Center
- Building Security
- 129.75 Acre Lot
- Indoor Pool
- Active Adult
- Open Floorplan
About This Home
Looking for an affordable home, a central location, and every amenity at your fingertips? Welcome to one of the very best 55+ communities around! This beautifully updated 1 bed / 1 bath / 1-car garage condo sits in one of the prime spots in the complex, backing to the peaceful community courtyard for true quiet and privacy. Inside, you'll love the tasteful updates-wood flooring, fresh paint, maple cabinetry, stylish hardware, solid-surface countertops, new backsplash, and stainless steel appliances. The layout lives large with a spacious living room, dining area, and a serene all-season lanai that adds extra usable living space. The refreshed primary suite features a new vanity, updated lighting, tile flooring, and generous storage/closet space. The oversized bedroom also offers space for a home office or cozy reading nook. And the amenities? Truly unmatched. Enjoy indoor and outdoor pools, hot tub/sauna, a 9-hole golf course, fitness center, library, Windsor Lake, Hi-Line Canal Trail, on-site restaurant, clubhouse, and a full calendar of activities! Laundry facilities, extra storage, and the detached garage are all conveniently close to the unit. The HOA keeps life simple-covering water, heat, trash, recycling, insurance, snow removal, property taxes, events, 24-hour security, pet friendly, grounds maintenance, plus a new-buyer orientation. And it is just minutes to Denver shopping, dining, and DIA for your next adventure! FHA/VA approved, move in ready & lovingly maintained...this perfect lock-and-leave home is waiting for you!
Townhouse Details
Home Type
- Townhome
Est. Annual Taxes
- $661
Year Built
- Built in 1969
HOA Fees
- $533 Monthly HOA Fees
Parking
- 1 Car Detached Garage
Home Design
- Contemporary Architecture
- Entry on the 3rd floor
- Brick Veneer
- Composition Roof
Interior Spaces
- 855 Sq Ft Home
- 1-Story Property
- Open Floorplan
- Window Treatments
- Vinyl Flooring
- Laundry on main level
Kitchen
- Eat-In Kitchen
- Electric Oven or Range
- Microwave
- Disposal
Bedrooms and Bathrooms
- 1 Bedroom
- 1 Full Bathroom
- Primary bathroom on main floor
Home Security
Accessible Home Design
- Accessible Elevator Installed
- No Interior Steps
Outdoor Features
- Indoor Pool
- Balcony
- Enclosed Patio or Porch
- Exterior Lighting
Location
- Property is near a bus stop
Schools
- Place Bridge Academy Elementary And Middle School
- Washington High School
Utilities
- Cooling Available
- Baseboard Heating
Listing and Financial Details
- Assessor Parcel Number 615211686
Community Details
Overview
- Active Adult
- Association fees include common amenities, trash, snow removal, ground maintenance, security, management, utilities, maintenance structure, water/sewer, heat
- Windsor Gardens Association, Phone Number (303) 364-7485
- Windsor Gardens Subdivision
Amenities
- Sauna
- Clubhouse
- Business Center
- Laundry Facilities
- Community Storage Space
Recreation
- Fitness Center
- Community Pool
- Community Spa
- Park
- Hiking Trails
Pet Policy
- Dogs and Cats Allowed
Security
- Building Security
- Fire and Smoke Detector
Map
Home Values in the Area
Average Home Value in this Area
Tax History
| Year | Tax Paid | Tax Assessment Tax Assessment Total Assessment is a certain percentage of the fair market value that is determined by local assessors to be the total taxable value of land and additions on the property. | Land | Improvement |
|---|---|---|---|---|
| 2024 | $661 | $8,340 | $190 | $8,150 |
| 2023 | $646 | $8,340 | $190 | $8,150 |
| 2022 | $779 | $9,790 | $190 | $9,600 |
| 2021 | $779 | $10,070 | $200 | $9,870 |
| 2020 | $814 | $10,970 | $1,320 | $9,650 |
| 2019 | $396 | $10,970 | $1,320 | $9,650 |
| 2018 | $365 | $9,450 | $200 | $9,250 |
| 2017 | $364 | $9,450 | $200 | $9,250 |
| 2016 | $500 | $6,130 | $820 | $5,310 |
| 2015 | $479 | $6,130 | $820 | $5,310 |
| 2014 | $343 | $4,130 | $1,027 | $3,103 |
Property History
| Date | Event | Price | List to Sale | Price per Sq Ft |
|---|---|---|---|---|
| 11/20/2025 11/20/25 | For Sale | $175,000 | -- | $205 / Sq Ft |
Purchase History
| Date | Type | Sale Price | Title Company |
|---|---|---|---|
| Warranty Deed | $154,000 | First Integrity Title | |
| Interfamily Deed Transfer | -- | -- | |
| Warranty Deed | $57,500 | -- | |
| Interfamily Deed Transfer | -- | -- | |
| Interfamily Deed Transfer | -- | -- | |
| Quit Claim Deed | -- | -- |
Mortgage History
| Date | Status | Loan Amount | Loan Type |
|---|---|---|---|
| Open | $123,200 | New Conventional |
Source: IRES MLS
MLS Number: 1047726
APN: 6152-11-686
- 610 S Alton Way Unit 8D
- 620 S Alton Way Unit 5B
- 650 S Alton Way Unit 1A
- 650 S Alton Way Unit 10A
- 650 S Alton Way Unit 10C
- 660 S Alton Way Unit 7A
- 660 S Alton Way Unit 3B
- 645 S Alton Way Unit 12A
- 645 S Alton Way Unit 9D
- 645 S Alton Way Unit 4C
- 655 S Alton Way Unit 6C
- 680 S Alton Way Unit 9B
- 9335 E Center Ave Unit 7B
- 9385 E Center Ave Unit 1B
- 9335 E Center Ave Unit 1B
- 680 S Alton Way Unit 1B
- 9335 E Center Ave Unit 10C
- 9355 E Center Ave Unit 7B
- 9335 E Center Ave Unit 8B
- 9335 E Center Ave Unit 11D
- 675 S Alton Way Unit 1D
- 615 S Alton Way Unit 1C
- 635 S Alton Way Unit 9-D
- 585 S Alton Way Unit 6D
- 675 S Clinton St Unit 10A
- 8300 Fairmount Dr
- 755 S Alton Way Unit 12C
- 9180 E Center Ave Unit 4D
- 9340 E Center Ave Unit 6B
- 750 S Clinton St Unit 12D
- 8680 E Alameda Ave
- 9655 E Center Ave Unit 5A
- 800 S Valentia St
- 600 S Dayton St
- 8555 Fairmount Dr Unit B101
- 1101 S Yosemite Way
- 9099 E Mississippi Ave
- 8850 E Mississippi Ave
- 8500 E Mississippi Ave
- 1011 S Valentia St
