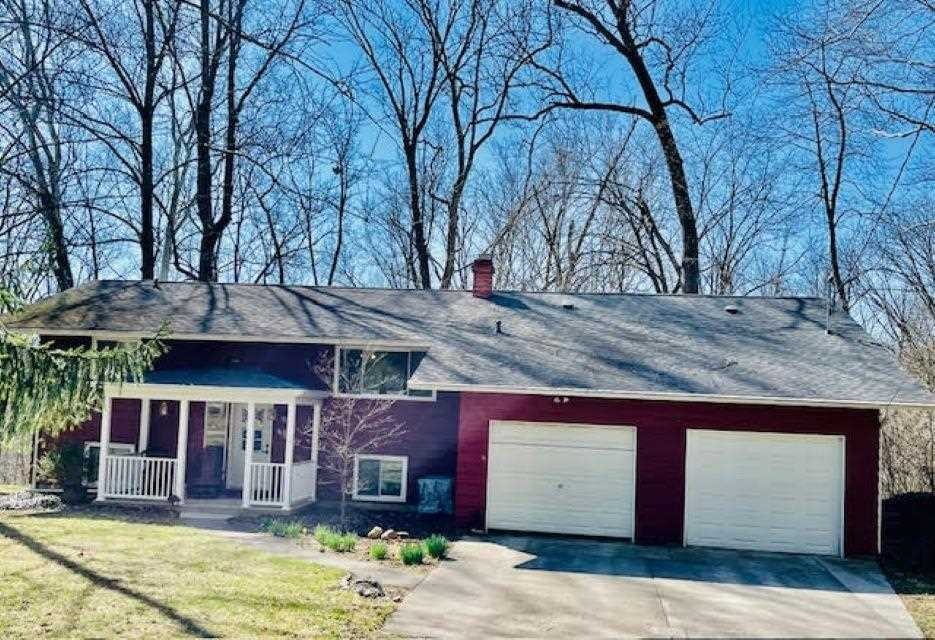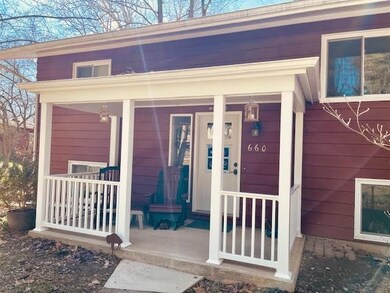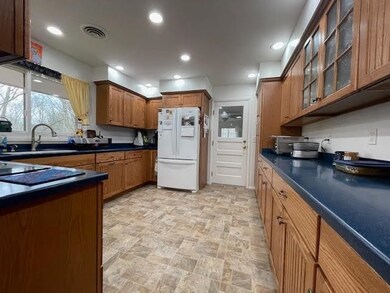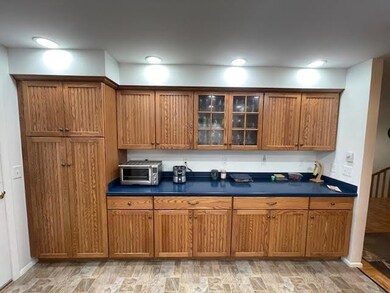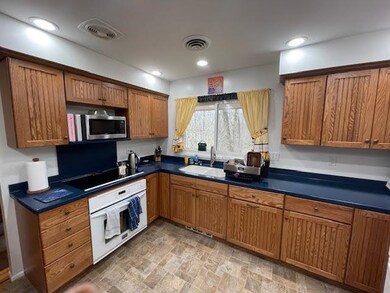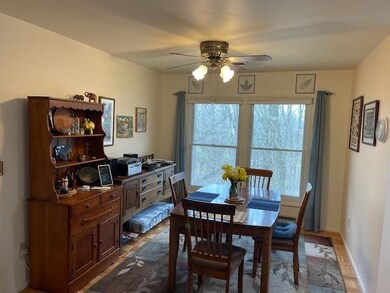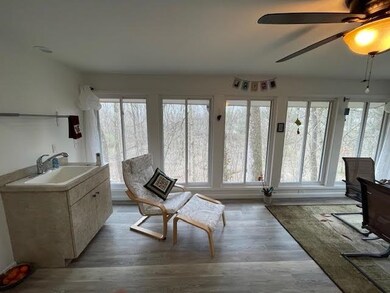
660 SW 21st St Richmond, IN 47374
Estimated Value: $221,000 - $258,000
Highlights
- Main Floor Bedroom
- 2.5 Car Attached Garage
- Bathroom on Main Level
- Enclosed patio or porch
- Living Room
- Central Air
About This Home
As of May 2024THE VIEW...4 bedroom, 2 full bath Bi-level style home overlooking more than 1/3 of an acre of woods. You will certainly enjoy the large sunroom with a perfect seat for enjoying the outside from the inside. The kitchen has been remodeled and includes a built in induction cook top range, pull out large pantry and Corian counter tops. Both bathrooms have been remodeled in recent years as well. Wood burning fireplace is a nice feature in the living room. Nostalgic hardwood floors in most of the main floor and entry. New red oak stair railing. The two car + garage has a walk in loft above it for storage. Central air on main floor only. Split heat/cool unit in sunroom. Radon mitigation system already in place. Leaf filters on gutters. New front porch 2021.
Last Agent to Sell the Property
Better Homes and Gardens First Realty Group License #RB14043010 Listed on: 03/18/2024

Home Details
Home Type
- Single Family
Est. Annual Taxes
- $1,380
Year Built
- Built in 1965
Lot Details
- 0.39
Parking
- 2.5 Car Attached Garage
Home Design
- Slab Foundation
- Shingle Roof
- Aluminum Siding
- Stick Built Home
Interior Spaces
- 1,872 Sq Ft Home
- 2-Story Property
- Wood Burning Fireplace
- Living Room
- Dining Room
- Basement
Kitchen
- Electric Range
- Disposal
Bedrooms and Bathrooms
- 4 Bedrooms
- Main Floor Bedroom
- Bathroom on Main Level
- 2 Full Bathrooms
Schools
- Westview Elementary School
- Dennis/Test Middle School
- Richmond High School
Utilities
- Central Air
- Baseboard Heating
- Electric Water Heater
Additional Features
- Enclosed patio or porch
- Lot Dimensions are 65x261
Community Details
- Hidden Valley Subdivision
Ownership History
Purchase Details
Home Financials for this Owner
Home Financials are based on the most recent Mortgage that was taken out on this home.Similar Homes in Richmond, IN
Home Values in the Area
Average Home Value in this Area
Purchase History
| Date | Buyer | Sale Price | Title Company |
|---|---|---|---|
| Etling Travis G | $218,000 | None Listed On Document |
Mortgage History
| Date | Status | Borrower | Loan Amount |
|---|---|---|---|
| Previous Owner | Edinger David H | $53,500 |
Property History
| Date | Event | Price | Change | Sq Ft Price |
|---|---|---|---|---|
| 05/08/2024 05/08/24 | Sold | $218,000 | -0.9% | $116 / Sq Ft |
| 03/21/2024 03/21/24 | Pending | -- | -- | -- |
| 03/18/2024 03/18/24 | For Sale | $219,900 | -- | $117 / Sq Ft |
Tax History Compared to Growth
Tax History
| Year | Tax Paid | Tax Assessment Tax Assessment Total Assessment is a certain percentage of the fair market value that is determined by local assessors to be the total taxable value of land and additions on the property. | Land | Improvement |
|---|---|---|---|---|
| 2024 | $1,380 | $138,000 | $21,100 | $116,900 |
| 2023 | $1,228 | $120,800 | $18,500 | $102,300 |
| 2022 | $1,240 | $122,000 | $18,500 | $103,500 |
| 2021 | $1,128 | $110,600 | $18,500 | $92,100 |
| 2020 | $1,112 | $109,000 | $18,500 | $90,500 |
| 2019 | $1,112 | $109,000 | $18,500 | $90,500 |
| 2018 | $1,092 | $107,200 | $18,500 | $88,700 |
| 2017 | $999 | $97,700 | $18,500 | $79,200 |
| 2016 | $999 | $97,700 | $18,500 | $79,200 |
| 2014 | $1,012 | $99,000 | $18,500 | $80,500 |
| 2013 | $1,012 | $100,800 | $18,500 | $82,300 |
Agents Affiliated with this Home
-
Tracie Robinson

Seller's Agent in 2024
Tracie Robinson
Better Homes and Gardens First Realty Group
(765) 969-8317
146 Total Sales
-
Rhonda Duning

Buyer's Agent in 2024
Rhonda Duning
Coldwell Banker Lingle
(765) 967-7466
244 Total Sales
Map
Source: Richmond Association of REALTORS®
MLS Number: 10048472
APN: 89-17-01-420-414.000-030
- 2729 Edinburgh Dr
- 528 SW 19th St
- 417 SW 21st St
- 433 SW 17th St
- 320 SW 19th St
- 2563 SW M St
- 500 Porterfield Ave
- 442 Hillcrest Ave
- 1377 Clear Creek W
- 1283 Salisbury Rd S
- 2500 W Main St
- 20 SW 15th St
- 2727 Willow Dr
- 132 SW 13th St
- 2425 NW B St
- 112 NW 18th St
- 1492 Salisbury Rd S
- 1901 Peacock Rd
- 919 W Main St
- 3424 Forester Ct
- 660 SW 21st St
- 650 SW 21st St
- 657 SW 21st St
- 640 SW 21st St
- 637 SW 21st St
- 627 SW 21st St
- 630 SW 21st St
- 647 SW 21st St
- 0 SW 21st St
- 626 SW 20th St
- 617 SW 21st St
- 2051 SW F St
- 620 SW 21st St
- 2252 Walnut Ln
- 607 SW 21st St
- 2266 Walnut Ln
- 700 Hidden Valley Dr
- 625 SW 20th St
- 681 Hidden Valley Dr
- 600 SW 21st St
