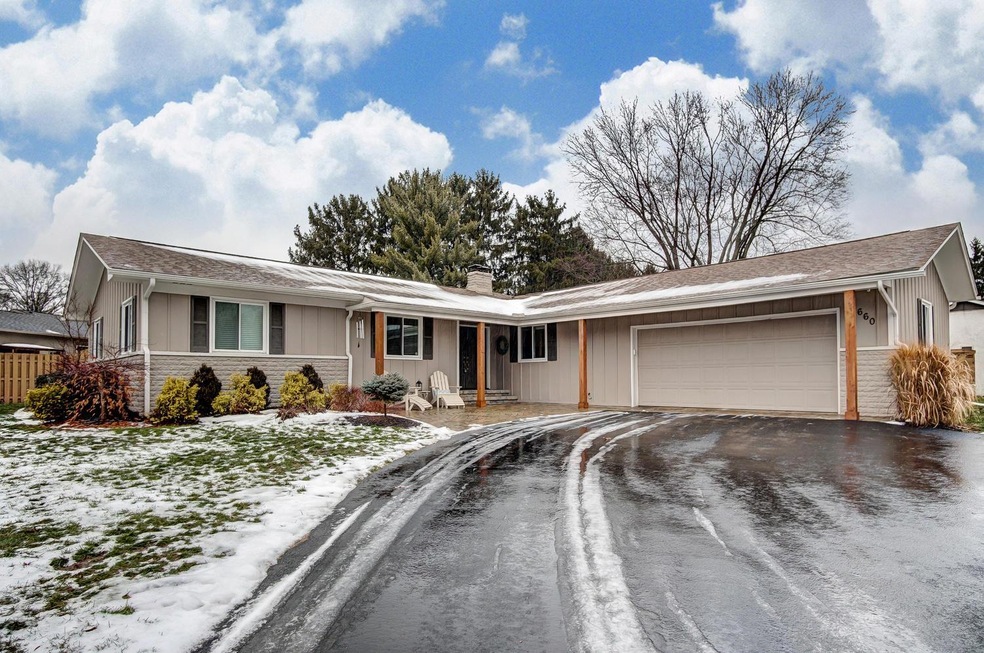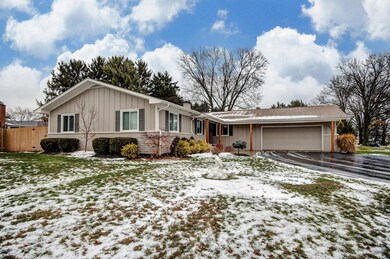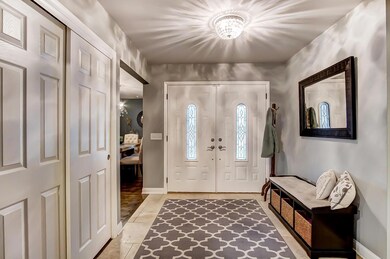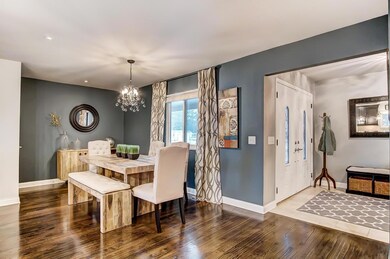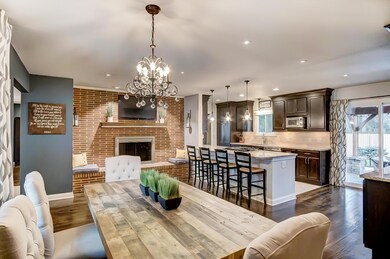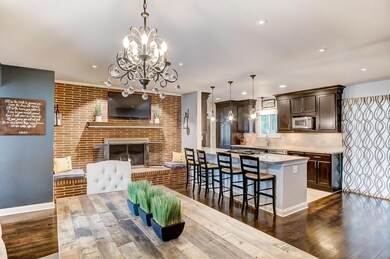
660 Teteridge Rd Columbus, OH 43214
Knolls-Thomas NeighborhoodHighlights
- Ranch Style House
- 2 Car Attached Garage
- Ceramic Tile Flooring
- Fenced Yard
- Patio
- Central Air
About This Home
As of February 2019Welcome Home!! Stunning 3 bedroom 2 full bath ranch located in The Knolls subdivision, updates include a full master bath remodel, heated flooring, overhead heated lamps, walk in dual shower, new gutters, windows, driveway, poured concrete in garage area and new garage door, updated kitchen and second bath. Master boast his and her closet space. All original refinished hardwood flooring throughout. Active radon mitigation system installed 3/2018. Perfect entertaining area located in the fenced in back yard, a full outdoor kitchen, granite topped bar/eating space as well as a fully granite topped counter with built in grill, all located on partially covered paver patio, overlooking the fire pit! This is an absolute must see!! Easy access to freeways and shopping!
Last Agent to Sell the Property
e-Merge Real Estate Crossroads License #2013002209 Listed on: 01/25/2019

Home Details
Home Type
- Single Family
Est. Annual Taxes
- $5,469
Year Built
- Built in 1963
Lot Details
- 0.41 Acre Lot
- Fenced Yard
- Fenced
Parking
- 2 Car Attached Garage
Home Design
- Ranch Style House
- Block Foundation
Interior Spaces
- 1,849 Sq Ft Home
- Gas Log Fireplace
- Ceramic Tile Flooring
- Partial Basement
- Laundry on lower level
Kitchen
- Gas Range
- Dishwasher
Bedrooms and Bathrooms
- 3 Main Level Bedrooms
- 2 Full Bathrooms
Outdoor Features
- Patio
Utilities
- Central Air
- Heating System Uses Gas
Listing and Financial Details
- Home warranty included in the sale of the property
- Assessor Parcel Number 010-134680
Ownership History
Purchase Details
Home Financials for this Owner
Home Financials are based on the most recent Mortgage that was taken out on this home.Purchase Details
Home Financials for this Owner
Home Financials are based on the most recent Mortgage that was taken out on this home.Purchase Details
Home Financials for this Owner
Home Financials are based on the most recent Mortgage that was taken out on this home.Purchase Details
Purchase Details
Similar Homes in the area
Home Values in the Area
Average Home Value in this Area
Purchase History
| Date | Type | Sale Price | Title Company |
|---|---|---|---|
| Warranty Deed | $371,100 | Northwest Advantage Title Ag | |
| Survivorship Deed | $209,500 | Valmer Land Title Agency | |
| Fiduciary Deed | $144,000 | Discovery Title Agency Inc | |
| Interfamily Deed Transfer | -- | -- | |
| Deed | -- | -- |
Mortgage History
| Date | Status | Loan Amount | Loan Type |
|---|---|---|---|
| Open | $292,900 | New Conventional | |
| Closed | $296,834 | New Conventional | |
| Previous Owner | $221,000 | New Conventional | |
| Previous Owner | $50,000 | Unknown | |
| Previous Owner | $202,741 | New Conventional | |
| Previous Owner | $168,396 | FHA | |
| Previous Owner | $34,000 | Credit Line Revolving | |
| Previous Owner | $26,000 | Unknown | |
| Previous Owner | $140,000 | Unknown | |
| Previous Owner | $132,800 | Unknown | |
| Previous Owner | $6,039 | Stand Alone Second | |
| Previous Owner | $129,000 | No Value Available |
Property History
| Date | Event | Price | Change | Sq Ft Price |
|---|---|---|---|---|
| 02/28/2019 02/28/19 | Sold | $371,041 | +3.1% | $201 / Sq Ft |
| 01/28/2019 01/28/19 | Pending | -- | -- | -- |
| 01/25/2019 01/25/19 | For Sale | $359,753 | +71.7% | $195 / Sq Ft |
| 11/29/2012 11/29/12 | Sold | $209,500 | -8.9% | $113 / Sq Ft |
| 10/30/2012 10/30/12 | Pending | -- | -- | -- |
| 09/26/2012 09/26/12 | For Sale | $229,900 | -- | $124 / Sq Ft |
Tax History Compared to Growth
Tax History
| Year | Tax Paid | Tax Assessment Tax Assessment Total Assessment is a certain percentage of the fair market value that is determined by local assessors to be the total taxable value of land and additions on the property. | Land | Improvement |
|---|---|---|---|---|
| 2024 | $5,730 | $127,680 | $54,250 | $73,430 |
| 2023 | $5,657 | $127,680 | $54,250 | $73,430 |
| 2022 | $5,639 | $108,720 | $40,080 | $68,640 |
| 2021 | $5,649 | $108,720 | $40,080 | $68,640 |
| 2020 | $5,656 | $108,720 | $40,080 | $68,640 |
| 2019 | $5,472 | $90,200 | $40,080 | $50,120 |
| 2018 | $5,017 | $90,200 | $40,080 | $50,120 |
| 2017 | $5,469 | $90,200 | $40,080 | $50,120 |
| 2016 | $5,038 | $76,060 | $29,580 | $46,480 |
| 2015 | $4,574 | $76,060 | $29,580 | $46,480 |
| 2014 | $4,585 | $76,060 | $29,580 | $46,480 |
| 2013 | $2,154 | $72,450 | $28,175 | $44,275 |
Agents Affiliated with this Home
-

Seller's Agent in 2019
Thomicena Sanders
E-Merge
(614) 264-5260
83 Total Sales
-

Buyer's Agent in 2019
Marci Press
Home Central Realty
(614) 216-0426
251 Total Sales
-

Seller's Agent in 2012
Deborah Flower-Smith
Minister Realty, Inc.
(614) 571-3968
1 in this area
30 Total Sales
-
R
Buyer's Agent in 2012
Robert Price
Coldwell Banker Realty
Map
Source: Columbus and Central Ohio Regional MLS
MLS Number: 219002347
APN: 010-134680
- 685 Olde Settler Place
- 4284 Rudy Rd
- 4317 Olentangy River Rd
- 4200 Rudy Rd
- 4096 Garrett Dr W
- 1033 Folkestone Rd
- 655 Providence Ave Unit 9-655j
- 638 Beautyview Ct
- 665 Olde Towne Ave Unit C
- 1030 Galliton Ct Unit B
- 1080 Merrimar Cir S Unit E
- 677 Providence Ave Unit C
- 1022 Galliton Ct Unit C
- 652 Olde Towne Ave Unit E
- 4820 Pennfair St Unit A
- 4368 Airendel Ct Unit D3
- 155 Aldrich Rd
- 676 Highland Dr
- 220 Ceramic Dr
- 1054 Highland Dr
