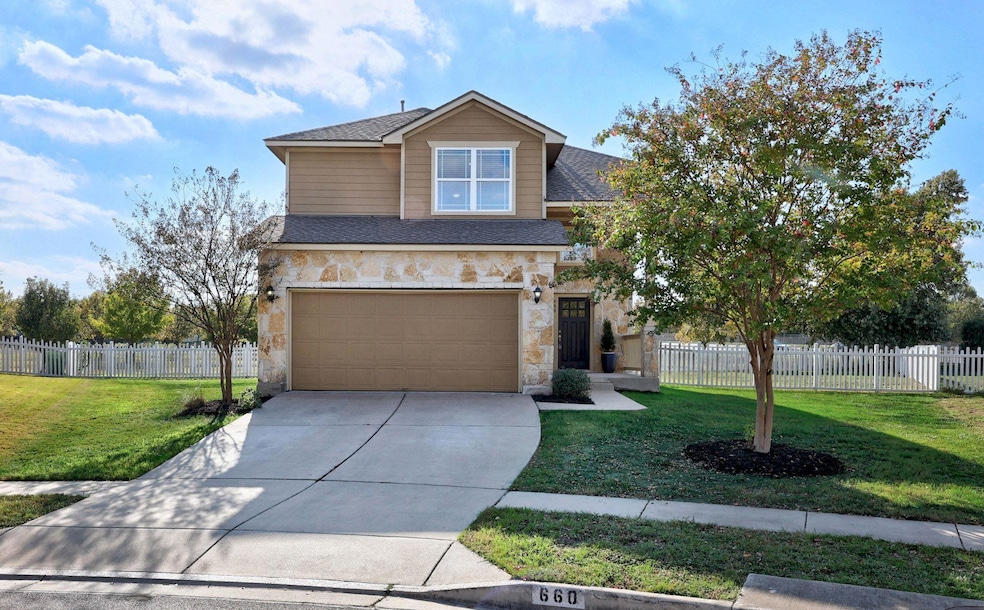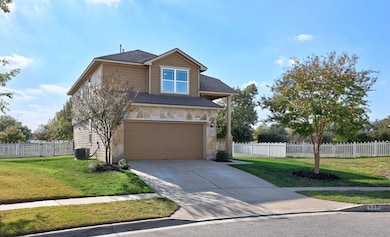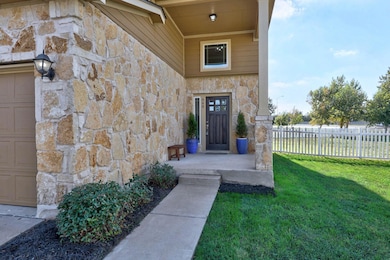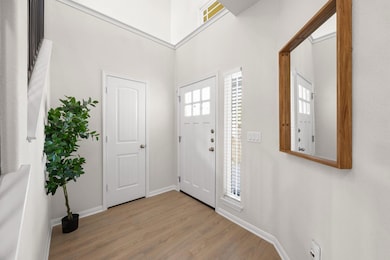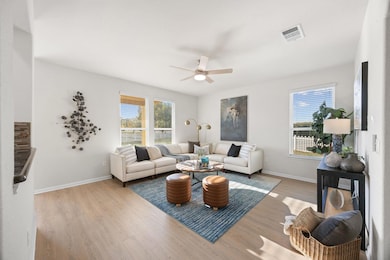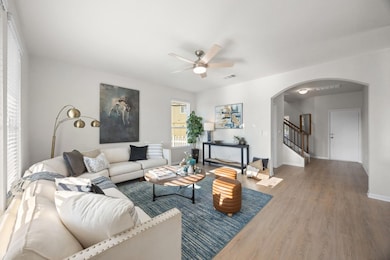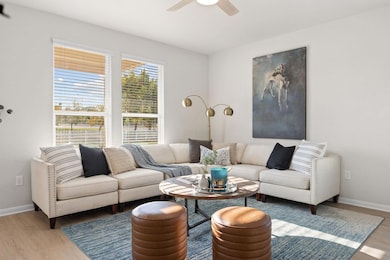660 Tumlinson Fort Way Round Rock, TX 78664
Gattis School NeighborhoodEstimated payment $2,595/month
Highlights
- 0.34 Acre Lot
- Open Floorplan
- Wooded Lot
- Cedar Ridge High School Rated A
- Deck
- Park or Greenbelt View
About This Home
House for sale in coveted Turtle Creek in Round Rock! This turnkey 4 bed, 3 full bath home has all of the upgrades! Granite counters, rich brown cabinets and stainless steel appliances including a new stove/oven & new side by side refrigerator. NO CARPET! Newly installed wood-look laminate flooring throughout. Primary bathroom has been remodeled and is spa-like retreat with a garden tub and separate walk-in shower! House has lots of great natural light throughout the home. Backyard is huge and is perfect for a pool or just a great place for all to enjoy! House backs up to a vast greenbelt and is not only private but also beautiful to view from your covered back porch. Neighborhood has a huge pool and park -right across the street and is a part of your HOA membership! Location is amazing! Easy highway access to 45, Mopac and 1-35! Lots of shops and restaurants close by! Don't wait! This one won't last long!
Listing Agent
Marion Darbyshire
JBGoodwin REALTORS NW Brokerage Phone: (512) 762-7587 License #0835237 Listed on: 11/20/2025
Home Details
Home Type
- Single Family
Est. Annual Taxes
- $6,750
Year Built
- Built in 2015
Lot Details
- 0.34 Acre Lot
- Lot Dimensions are 50x180
- Cul-De-Sac
- Northeast Facing Home
- Vinyl Fence
- Level Lot
- Wooded Lot
- Private Yard
HOA Fees
- $56 Monthly HOA Fees
Parking
- 2 Car Attached Garage
- Front Facing Garage
- Single Garage Door
- Garage Door Opener
Home Design
- Slab Foundation
- Frame Construction
- Shingle Roof
- Composition Roof
- Masonry Siding
- Stone Siding
- HardiePlank Type
Interior Spaces
- 2,110 Sq Ft Home
- 2-Story Property
- Open Floorplan
- High Ceiling
- Ceiling Fan
- Recessed Lighting
- Blinds
- Window Screens
- Entrance Foyer
- Multiple Living Areas
- Storage Room
- Park or Greenbelt Views
Kitchen
- Eat-In Kitchen
- Breakfast Bar
- Free-Standing Gas Oven
- Self-Cleaning Oven
- Gas Cooktop
- Down Draft Cooktop
- Microwave
- Freezer
- Ice Maker
- Dishwasher
- Stainless Steel Appliances
- Granite Countertops
- Quartz Countertops
- Disposal
Flooring
- Laminate
- Tile
Bedrooms and Bathrooms
- 4 Bedrooms | 1 Main Level Bedroom
- Walk-In Closet
- 3 Full Bathrooms
- Double Vanity
- Soaking Tub
- Garden Bath
- Separate Shower
Home Security
- Carbon Monoxide Detectors
- Fire and Smoke Detector
Outdoor Features
- Deck
- Covered Patio or Porch
Schools
- Callison Elementary School
- Cd Fulkes Middle School
- Cedar Ridge High School
Utilities
- Central Heating and Cooling System
- Vented Exhaust Fan
- Heating System Uses Natural Gas
- Underground Utilities
- ENERGY STAR Qualified Water Heater
Listing and Financial Details
- Assessor Parcel Number 165651070YY029
- Tax Block YY
Community Details
Overview
- Association fees include common area maintenance
- Turtle Creek Association
- Turtle Creek Subdivision
Amenities
- Community Barbecue Grill
- Picnic Area
- Common Area
- Door to Door Trash Pickup
- Community Mailbox
Recreation
- Community Playground
- Community Pool
- Park
- Dog Park
- Trails
Map
Home Values in the Area
Average Home Value in this Area
Tax History
| Year | Tax Paid | Tax Assessment Tax Assessment Total Assessment is a certain percentage of the fair market value that is determined by local assessors to be the total taxable value of land and additions on the property. | Land | Improvement |
|---|---|---|---|---|
| 2025 | $6,750 | $414,496 | $90,000 | $324,496 |
| 2024 | $6,750 | $381,071 | $90,000 | $291,071 |
| 2023 | $7,174 | $408,991 | $90,000 | $318,991 |
| 2022 | $9,784 | $515,937 | $90,000 | $425,937 |
| 2021 | $7,006 | $312,107 | $69,600 | $242,507 |
| 2020 | $6,239 | $276,388 | $66,217 | $210,171 |
| 2019 | $6,404 | $277,384 | $62,520 | $214,864 |
| 2018 | $6,055 | $262,262 | $57,010 | $205,252 |
| 2017 | $5,824 | $284,605 | $53,280 | $231,325 |
| 2016 | $5,189 | $220,267 | $53,280 | $166,987 |
Property History
| Date | Event | Price | List to Sale | Price per Sq Ft |
|---|---|---|---|---|
| 11/20/2025 11/20/25 | For Sale | $375,000 | 0.0% | $178 / Sq Ft |
| 04/02/2019 04/02/19 | Rented | $1,900 | 0.0% | -- |
| 03/29/2019 03/29/19 | For Rent | $1,900 | 0.0% | -- |
| 02/27/2018 02/27/18 | Rented | $1,900 | 0.0% | -- |
| 02/08/2018 02/08/18 | For Rent | $1,900 | -3.3% | -- |
| 03/12/2016 03/12/16 | Rented | $1,965 | 0.0% | -- |
| 03/12/2016 03/12/16 | Under Contract | -- | -- | -- |
| 02/07/2016 02/07/16 | For Rent | $1,965 | -- | -- |
Purchase History
| Date | Type | Sale Price | Title Company |
|---|---|---|---|
| Warranty Deed | -- | Attorney |
Mortgage History
| Date | Status | Loan Amount | Loan Type |
|---|---|---|---|
| Open | $173,200 | Adjustable Rate Mortgage/ARM |
Source: Unlock MLS (Austin Board of REALTORS®)
MLS Number: 4038043
APN: R539206
- 608 Lookout Tree Ln
- 1513 Willow Vista
- 1701 Logan Dr Unit 12
- 1701 Logan Dr Unit 38
- 728 Gabriel Mills Dr
- 433 Maple Run Dr
- 2107 Raintree Path
- 2101 Boxwood Path
- 1905 Creek Crest Way
- 1777 Thompson Trail
- 2158 Redwing Way
- 1964 Creek Crest Way
- 1210 Springridge St
- 2253 Jasmine Path
- 1713 Parkside Cir
- 2129 Redwing Way
- 2229 Jasmine Path
- 2403 Willow Way
- 1510 Clearview Loop
- 2309 Sycamore Trail
- 2015 Barker House Cove
- 636 Lookout Tree Ln
- 513 Freeland
- 605 Elder Way
- 600 Firethorn Ln
- 1701 Logan Dr
- 1905 Creek Crest Way
- 2100 Rosemary Ln
- 517-519 Greenlawn Blvd Unit 519
- 521 Greenlawn Blvd Unit 523
- 2101 Logan Dr
- 300 S Aw Grimes Blvd
- 2208 Raintree Path
- 608 Greenlawn Blvd Unit 610
- 626 Greenlawn Blvd
- 2027 Redwing Way
- 2126 Redwing Way
- 1411 Clearview Loop
- 2141 Redwing Way
- 2316 Logan Dr
