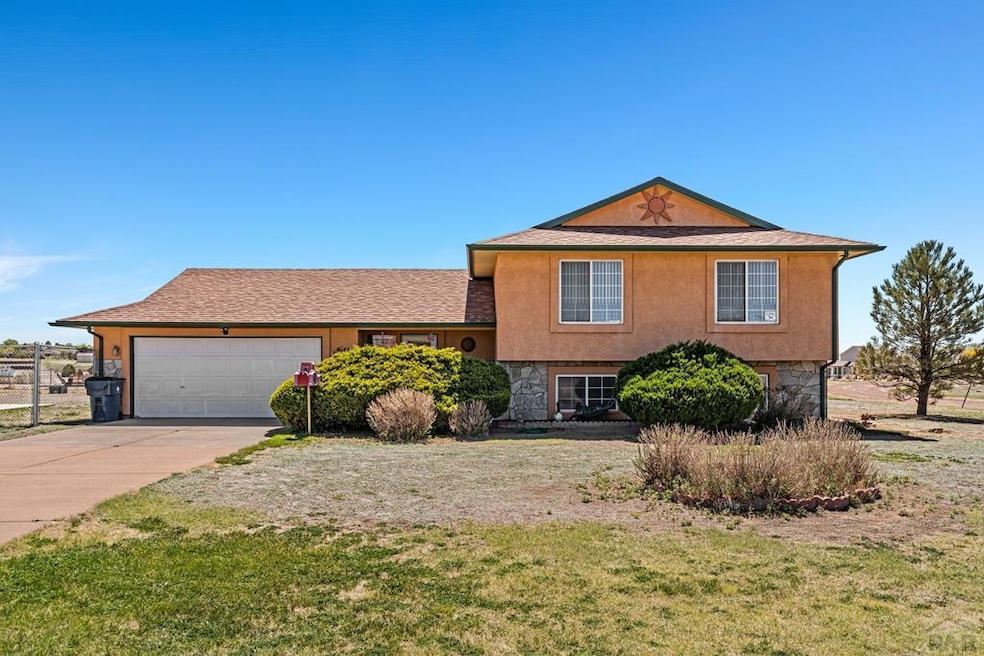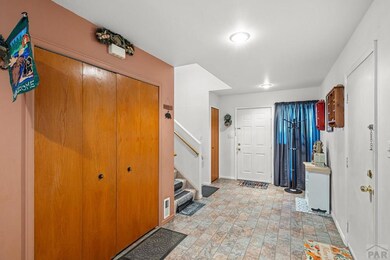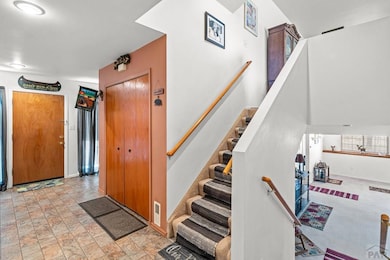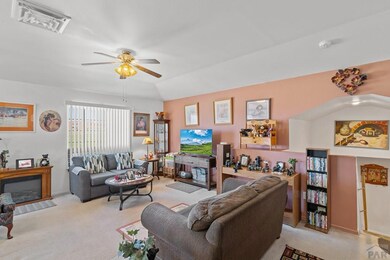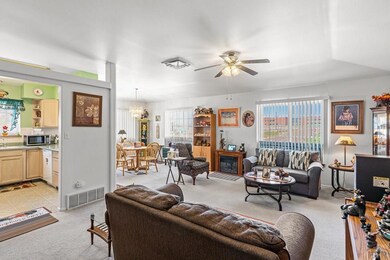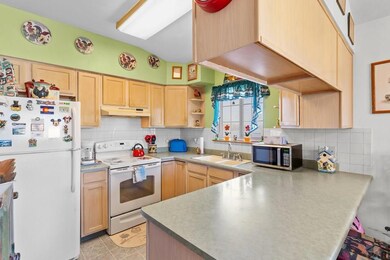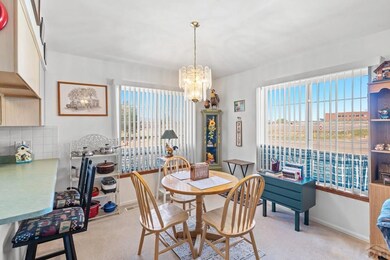660 W Capistrano Ave Pueblo, CO 81007
Estimated payment $2,192/month
Highlights
- Horses Allowed On Property
- Mountain View
- Lawn
- RV Access or Parking
- Corner Lot
- Solid Surface Countertops
About This Home
This well-maintained 4 bedroom, 3 bathroom bi-level home offers the perfect blend of comfort, space, and functionality. As you enter, you're welcomed by a spacious foyer that leads upstairs to an open-concept living area, ideal for entertaining. The bright and airy living room flows seamlessly into the kitchen and dining area. The upper level features a generous primary bedroom with a private en suite bathroom, two additional bedrooms, and a full main bath. The expansive lower level is built for gathering, featuring a large family room, a game room with a wet bar, a third bathroom, and a non-conforming fourth bedroom. With its layout and amenities, this space could easily be transformed into a mother-in-law suite. The entire property is fully fenced, providing privacy and flexibility. Bring your horses or take advantage of the space to build an outbuilding. This home has been lovingly cared for and is priced to sell! Don't miss your chance to own this versatile and inviting property!
Listing Agent
RE/MAX Of Pueblo Inc Brokerage Email: 7195461717, agood@remaxpueblo.com License #FA100076433 Listed on: 05/05/2025

Home Details
Home Type
- Single Family
Est. Annual Taxes
- $1,022
Year Built
- Built in 1995
Lot Details
- 1.16 Acre Lot
- Block Wall Fence
- Aluminum or Metal Fence
- Corner Lot
- Landscaped with Trees
- Lawn
- Property is zoned A-3
Home Design
- Bi-Level Home
- Frame Construction
- Composition Roof
- Stucco
- Lead Paint Disclosure
Interior Spaces
- Wet Bar
- Ceiling Fan
- Double Pane Windows
- Living Room
- Dining Room
- Carpet
- Mountain Views
- Fire and Smoke Detector
- Laundry on lower level
Kitchen
- Electric Oven or Range
- Range Hood
- Dishwasher
- Solid Surface Countertops
- Disposal
Bedrooms and Bathrooms
- 4 Bedrooms
- 3 Bathrooms
Parking
- 2 Car Attached Garage
- RV Access or Parking
Utilities
- Evaporated cooling system
- Forced Air Heating System
- Heating System Uses Natural Gas
- Cable TV Available
Additional Features
- Covered Patio or Porch
- Horses Allowed On Property
Community Details
- No Home Owners Association
- Pueblo West Acreage Subdivision
Map
Home Values in the Area
Average Home Value in this Area
Tax History
| Year | Tax Paid | Tax Assessment Tax Assessment Total Assessment is a certain percentage of the fair market value that is determined by local assessors to be the total taxable value of land and additions on the property. | Land | Improvement |
|---|---|---|---|---|
| 2024 | $1,022 | $16,760 | -- | -- |
| 2023 | $1,034 | $20,450 | $4,460 | $15,990 |
| 2022 | $832 | $15,152 | $2,750 | $12,402 |
| 2021 | $853 | $15,590 | $2,830 | $12,760 |
| 2020 | $708 | $14,430 | $2,830 | $11,600 |
| 2019 | $705 | $13,939 | $1,108 | $12,831 |
| 2018 | $649 | $12,822 | $864 | $11,958 |
| 2017 | $650 | $12,822 | $864 | $11,958 |
| 2016 | $621 | $12,325 | $1,433 | $10,892 |
| 2015 | $616 | $12,325 | $1,433 | $10,892 |
| 2014 | $1,152 | $11,613 | $1,592 | $10,021 |
Property History
| Date | Event | Price | List to Sale | Price per Sq Ft |
|---|---|---|---|---|
| 05/05/2025 05/05/25 | For Sale | $399,000 | -- | $160 / Sq Ft |
Purchase History
| Date | Type | Sale Price | Title Company |
|---|---|---|---|
| Deed | -- | -- | |
| Deed | $145,000 | -- | |
| Deed | $110,000 | -- | |
| Deed | $110,000 | -- | |
| Deed | $6,000 | -- | |
| Deed | $4,000 | -- | |
| Deed | -- | -- |
Source: Pueblo Association of REALTORS®
MLS Number: 231806
APN: 0-6-15-2-06-008
- 891 S Cienaga Dr
- 625 S Vallejo Dr
- 886 S Camino de Bravo
- 523 W Hook Dr
- 846 S Bellflower Dr Unit 848
- 989 S Rudioso Dr
- 1003 S Quantico Dr
- 534 W Hook Dr
- 1071 S Mcculloch Way
- 773 S Bellflower Dr
- 921 S Sweetwater Dr
- 489 S Pin High Dr
- 712 W Mcculloch Blvd
- 456 S Hahns Peak Ave
- 437 W Pepper Tree Way
- 959 S Honeysuckle Dr Unit 961
- 780 S Honeydew Dr
- 784 S Honeydew Dr
- 533 W Archer Dr
- 473 W Archer Dr
- 764 E Clarion Dr Unit 1
- 3320 Sanchez Ln
- 3300 W 31st St
- 3131 E Spaulding Ave
- 2407 Inspiration Ln
- 3116 Skyview Ave
- 3551 Baltimore Ave
- 2917 Cheyenne Ave
- 540 Collins Ave Unit B
- 5212 Crested Hill
- 5300 Outlook Blvd
- 900 W Abriendo Ave
- 4749 Eagleridge Cir
- 999 Fortino Blvd Unit 119
- 999 Fortino Blvd Unit 21
- 999 Fortino Blvd Unit 23
- 999 Fortino Blvd Unit 200
- 999 Fortino Blvd Unit 248
- 2216 7th Ave
- 6020 N Elizabeth St
