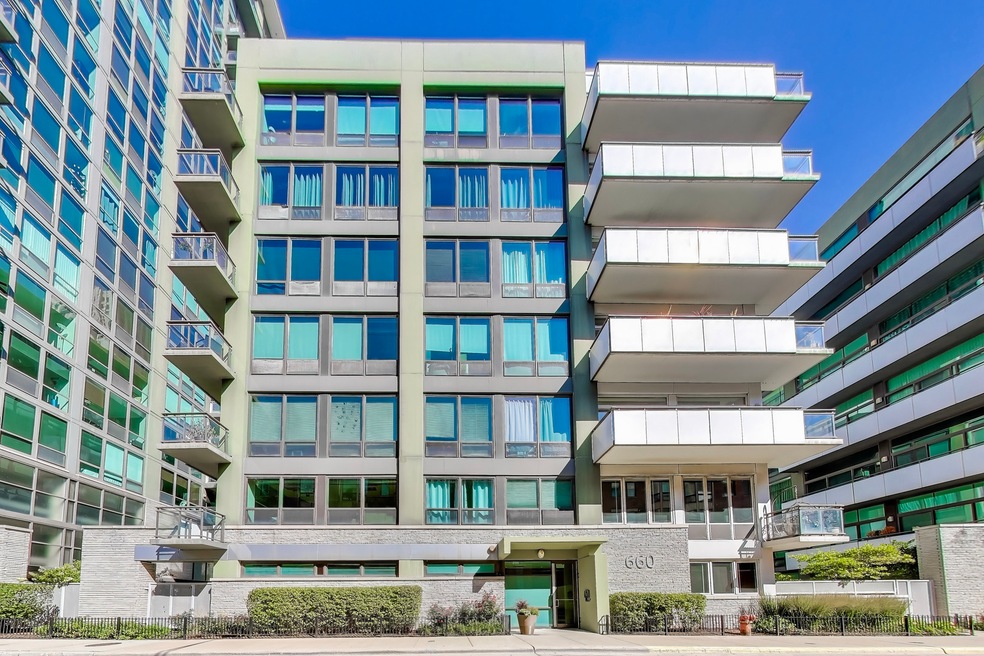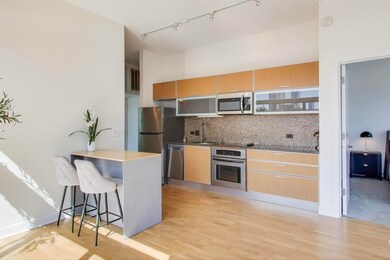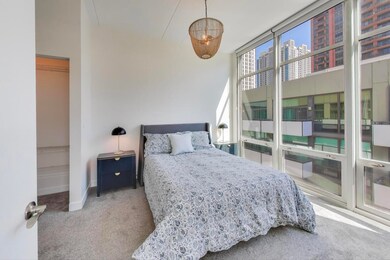660 W Wayman St Unit 705 Chicago, IL 60661
West Loop NeighborhoodEstimated payment $3,430/month
Highlights
- Fitness Center
- Lock-and-Leave Community
- Business Center
- Skinner Elementary School Rated A-
- Wood Flooring
- 1-minute walk to Fulton River Park
About This Home
Welcome to this rare 7th-floor corner penthouse at The Trio, offering sweeping southeast views in the highly sought-after Fulton Market River District. This 2-bedroom, 2-bath residence features a spacious open layout with 10-foot ceilings, hardwood floors, and floor-to-ceiling windows that flood the home with natural light. The modern galley kitchen is equipped with flat-panel cabinetry, stainless steel appliances, stone countertops, and a stylish tile backsplash. The primary suite boasts two closets, and a generously sized en-suite bath. The second bedroom is perfect for guests or a home office. The second bath is finished with a vessel sink and a beautifully tiled shower. Additional highlights include in-unit laundry, new central HVAC, and a full-size storage locker. Prime indoor parking is available at an additional $30k. The Trio is a pet-friendly, elevator building with outstanding amenities: a landscaped green roof terrace with fountains and seating, a fully renovated resident lounge with gaming and dining areas plus a full kitchen, a fitness center, and a business center. Tucked away on quiet Wayman Street-just steps from a park and dog run-this hidden gem is walkable to top-tier dining, shopping, coffee shops, and groceries, with quick access to the Green Line, the Loop, and major expressways.
Listing Agent
@properties Christie's International Real Estate License #475152660 Listed on: 09/19/2025

Property Details
Home Type
- Condominium
Est. Annual Taxes
- $7,076
Year Built
- Built in 2005
HOA Fees
- $595 Monthly HOA Fees
Parking
- 1 Car Garage
Home Design
- Entry on the 7th floor
- Brick Exterior Construction
- Concrete Block And Stucco Construction
Interior Spaces
- Family Room
- Combination Dining and Living Room
- Storage
Kitchen
- Electric Cooktop
- Microwave
- Dishwasher
- Stainless Steel Appliances
- Disposal
Flooring
- Wood
- Carpet
Bedrooms and Bathrooms
- 2 Bedrooms
- 2 Potential Bedrooms
- 2 Full Bathrooms
Laundry
- Laundry Room
- Dryer
- Washer
Schools
- Skinner Elementary School
- Wells Community Academy Senior H High School
Utilities
- Forced Air Heating and Cooling System
- Heating System Uses Natural Gas
- Lake Michigan Water
Additional Features
- Balcony
- Additional Parcels
Community Details
Overview
- Association fees include water, parking, insurance, exercise facilities, exterior maintenance, lawn care, scavenger, snow removal
- 53 Units
- Association Phone (312) 660-0149
- Property managed by Hales
- Lock-and-Leave Community
- 7-Story Property
Amenities
- Sundeck
- Building Patio
- Business Center
- Party Room
- Community Storage Space
- Elevator
Recreation
- Fitness Center
Pet Policy
- Pets up to 70 lbs
- Pet Deposit Required
- Dogs and Cats Allowed
Security
- Resident Manager or Management On Site
Map
Home Values in the Area
Average Home Value in this Area
Tax History
| Year | Tax Paid | Tax Assessment Tax Assessment Total Assessment is a certain percentage of the fair market value that is determined by local assessors to be the total taxable value of land and additions on the property. | Land | Improvement |
|---|---|---|---|---|
| 2024 | $6,240 | $32,720 | $5,911 | $26,809 |
| 2023 | $6,083 | $29,474 | $3,241 | $26,233 |
| 2022 | $6,083 | $29,474 | $3,241 | $26,233 |
| 2021 | $5,946 | $29,474 | $3,241 | $26,233 |
| 2020 | $6,493 | $29,051 | $3,241 | $25,810 |
| 2019 | $6,409 | $31,795 | $3,241 | $28,554 |
| 2018 | $6,301 | $31,795 | $3,241 | $28,554 |
| 2017 | $6,142 | $28,435 | $2,860 | $25,575 |
| 2016 | $5,695 | $28,435 | $2,860 | $25,575 |
| 2015 | $5,211 | $28,435 | $2,860 | $25,575 |
| 2014 | $3,694 | $19,908 | $2,431 | $17,477 |
| 2013 | $3,621 | $19,908 | $2,431 | $17,477 |
Property History
| Date | Event | Price | Change | Sq Ft Price |
|---|---|---|---|---|
| 09/19/2025 09/19/25 | For Sale | $425,000 | +8.4% | -- |
| 06/30/2022 06/30/22 | Sold | $392,000 | -5.5% | $420 / Sq Ft |
| 05/15/2022 05/15/22 | Pending | -- | -- | -- |
| 05/12/2022 05/12/22 | For Sale | $415,000 | +9.9% | $445 / Sq Ft |
| 12/23/2020 12/23/20 | Sold | $377,500 | -1.9% | $405 / Sq Ft |
| 11/20/2020 11/20/20 | Pending | -- | -- | -- |
| 11/11/2020 11/11/20 | Price Changed | $384,900 | -1.1% | $413 / Sq Ft |
| 10/15/2020 10/15/20 | For Sale | $389,000 | -- | $417 / Sq Ft |
Purchase History
| Date | Type | Sale Price | Title Company |
|---|---|---|---|
| Warranty Deed | $392,000 | Proper Title | |
| Warranty Deed | $377,500 | Attorney | |
| Warranty Deed | $315,000 | Cti |
Mortgage History
| Date | Status | Loan Amount | Loan Type |
|---|---|---|---|
| Open | $294,000 | Balloon | |
| Previous Owner | $302,000 | New Conventional | |
| Previous Owner | $234,850 | Purchase Money Mortgage |
Source: Midwest Real Estate Data (MRED)
MLS Number: 12471336
APN: 17-09-301-008-1053
- 660 W Wayman St Unit 501
- 660 W Wayman St Unit 701
- 660 W Fulton St Unit E
- 616 W Fulton St Unit 703
- 616 W Fulton St Unit 502
- 330 N Jefferson St Unit 603
- 330 N Jefferson St Unit 1002
- 330 N Jefferson St Unit 1406
- 330 N Jefferson St Unit 1901
- 330 N Jefferson St Unit 803
- 330 N Jefferson St Unit 602
- 657 W Fulton St Unit 404
- 657 W Fulton St Unit 604
- 324 N Jefferson St Unit 307
- 334 N Jefferson St Unit D
- 560 W Fulton St Unit 503
- 200 N Jefferson St Unit 1608
- 550 W Fulton St Unit 301
- 550 W Fulton St Unit 602
- 330 N Clinton St Unit 508
- 660 W Wayman St Unit 302
- 660 W Wayman St Unit ID1244912P
- 670 W Wayman St
- 650 W Wayman St Unit 603c
- 650 W Wayman St Unit 606C
- 650 W Wayman St Unit 303C
- 650 W Wayman St Unit 505
- 681 W Wayman St
- 342 N Desplaines St
- 318 N Desplaines St
- 326 N Union Ave Unit ID407341P
- 326 N Union Ave Unit ID407375P
- 326 N Union Ave Unit ID407367P
- 326 N Union Ave Unit ID407364P
- 326 N Union Ave Unit ID407348P
- 326 N Union Ave Unit ID407365P
- 311 N Union Ave Unit B
- 333 N Desplaines St Unit 2710
- 330 N Jefferson St Unit 903
- 330 N Jefferson St Unit 1502






