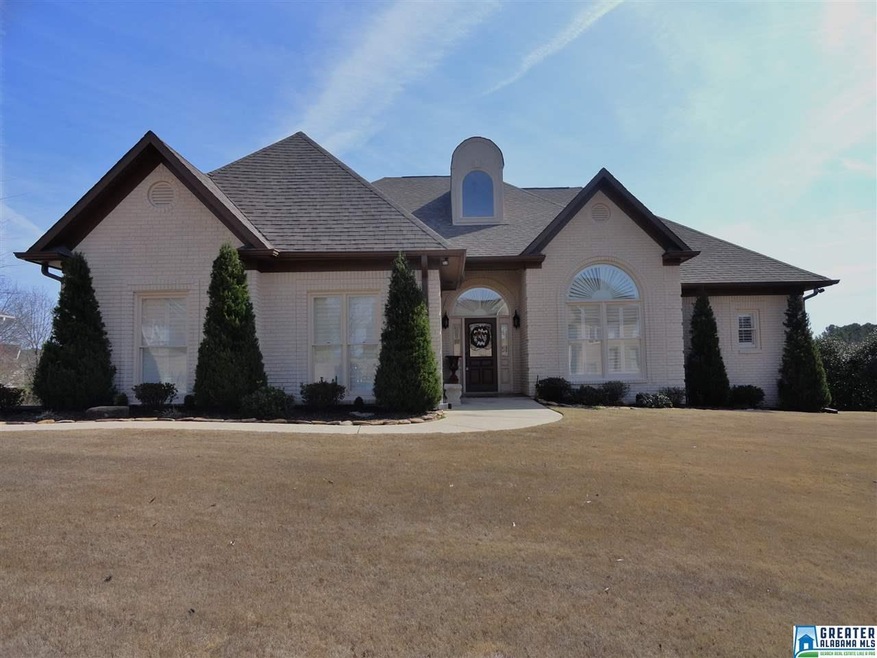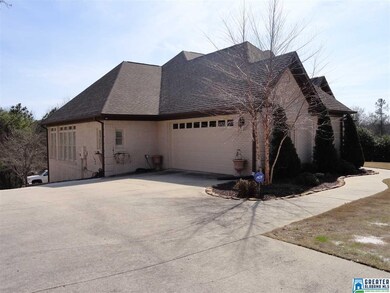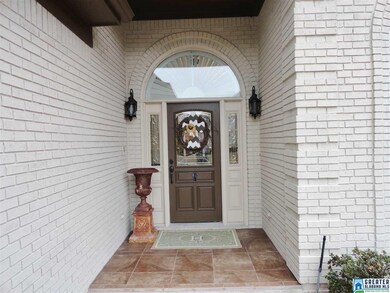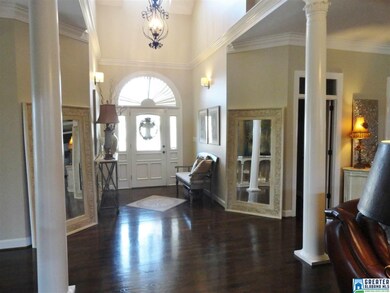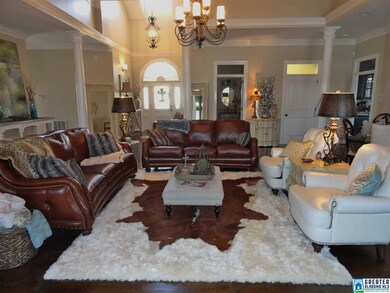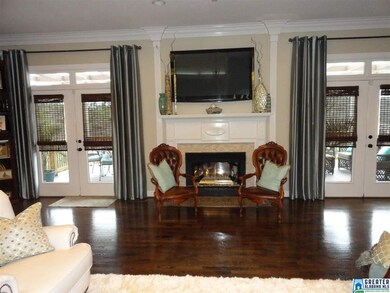
660 Wisteria Way Gardendale, AL 35071
Estimated Value: $394,000 - $518,000
Highlights
- In Ground Pool
- Great Room with Fireplace
- Cathedral Ceiling
- Covered Deck
- Double Shower
- Wood Flooring
About This Home
As of March 2017Honey, stop the car! This house is fabulous!! It is in the prestigious Magnolia Ridge & has been completely remodeled. Custom built estate home with 4 bedrooms / 3 &1/2 baths (all the bells & whistles). VERY OPEN FLOOR PLAN with Grt room, fireplace with double French doors that walk out to a covered deck with a built in fireplace, formal diningroom, large kitchen with dinette and keepingroom. Huge laundry/mudroom, half bath, large masterbedroom/masterbath. Two more nice size bedrooms & a full bath on main level, & a two car main level garage. Downstairs is a full in-law suite with Huge den/kitchen, bedroom, & bath. Also has an exercise room, garage. Outside is a salt water pool with a outside kitchen, patio, and privacy fence. Hardwood through the whole house, new ceramic tile /new tile showers Painted exterior/interior, new granite countertops tile back splash. All new stainless steel appliances, all new light fixtures, Added plantation shutters. roof 5 yr, HVAC 2 yr, sprinkle system!
Last Buyer's Agent
Tameka Harris
Barnes & Associates License #80326
Home Details
Home Type
- Single Family
Year Built
- 1996
Lot Details
- Fenced Yard
- Sprinkler System
HOA Fees
- $21 Monthly HOA Fees
Parking
- 3 Car Garage
- Basement Garage
- Garage on Main Level
- Side Facing Garage
Interior Spaces
- 1-Story Property
- Smooth Ceilings
- Cathedral Ceiling
- Self Contained Fireplace Unit Or Insert
- Fireplace Features Masonry
- Gas Fireplace
- Bay Window
- Great Room with Fireplace
- 2 Fireplaces
- Breakfast Room
- Dining Room
- Den
- Keeping Room
- Pull Down Stairs to Attic
- Home Security System
Kitchen
- Electric Cooktop
- Built-In Microwave
- Dishwasher
- Stainless Steel Appliances
- Laminate Countertops
- Compactor
- Disposal
Flooring
- Wood
- Carpet
- Tile
Bedrooms and Bathrooms
- 4 Bedrooms
- Walk-In Closet
- Split Vanities
- Bathtub and Shower Combination in Primary Bathroom
- Double Shower
- Separate Shower
- Linen Closet In Bathroom
Laundry
- Laundry Room
- Laundry on main level
- Washer and Electric Dryer Hookup
Basement
- Basement Fills Entire Space Under The House
- Bedroom in Basement
- Recreation or Family Area in Basement
- Natural lighting in basement
Pool
- In Ground Pool
- Saltwater Pool
- Pool is Self Cleaning
- Fence Around Pool
Outdoor Features
- Covered Deck
- Covered patio or porch
- Outdoor Fireplace
- Exterior Lighting
- Outdoor Grill
Utilities
- Multiple cooling system units
- Forced Air Heating and Cooling System
- Heating System Uses Gas
- Electric Water Heater
Community Details
- Magnolia Ridge Association, Phone Number (205) 631-1000
Listing and Financial Details
- Assessor Parcel Number 14-00-14-4-000-066.000
Ownership History
Purchase Details
Home Financials for this Owner
Home Financials are based on the most recent Mortgage that was taken out on this home.Purchase Details
Home Financials for this Owner
Home Financials are based on the most recent Mortgage that was taken out on this home.Purchase Details
Home Financials for this Owner
Home Financials are based on the most recent Mortgage that was taken out on this home.Similar Homes in Gardendale, AL
Home Values in the Area
Average Home Value in this Area
Purchase History
| Date | Buyer | Sale Price | Title Company |
|---|---|---|---|
| Mickens Hunt Lakeshia | $500 | -- | |
| Mickens Hunt Lakeshia | $383,000 | -- | |
| Hays Dennis R | $223,500 | None Available |
Mortgage History
| Date | Status | Borrower | Loan Amount |
|---|---|---|---|
| Previous Owner | Mickens Hunt Lakeshia | $283,000 | |
| Previous Owner | Hays Dennis R | $254,600 | |
| Previous Owner | Hays Dennis R | $256,500 | |
| Previous Owner | Hays Dennis R | $35,000 | |
| Previous Owner | Hays Dennis R | $235,000 | |
| Previous Owner | Hays Dennis R | $50,000 | |
| Previous Owner | Hays Dennis R | $178,800 |
Property History
| Date | Event | Price | Change | Sq Ft Price |
|---|---|---|---|---|
| 03/24/2017 03/24/17 | Sold | $383,000 | -1.8% | $146 / Sq Ft |
| 02/06/2017 02/06/17 | For Sale | $389,900 | -- | $148 / Sq Ft |
Tax History Compared to Growth
Tax History
| Year | Tax Paid | Tax Assessment Tax Assessment Total Assessment is a certain percentage of the fair market value that is determined by local assessors to be the total taxable value of land and additions on the property. | Land | Improvement |
|---|---|---|---|---|
| 2024 | -- | $48,160 | -- | -- |
| 2022 | $0 | $51,320 | $5,500 | $45,820 |
| 2021 | $2,523 | $42,850 | $5,500 | $37,350 |
| 2020 | $2,249 | $38,300 | $5,500 | $32,800 |
| 2019 | $2,249 | $38,300 | $0 | $0 |
| 2018 | $2,194 | $37,380 | $0 | $0 |
| 2017 | $2,010 | $34,320 | $0 | $0 |
| 2016 | $1,877 | $32,120 | $0 | $0 |
| 2015 | $1,927 | $32,940 | $0 | $0 |
| 2014 | $1,619 | $30,520 | $0 | $0 |
| 2013 | $1,619 | $30,520 | $0 | $0 |
Agents Affiliated with this Home
-
Regenia Lenoir

Seller's Agent in 2017
Regenia Lenoir
EXIT Justice Realty - Gardenda
(205) 612-4018
14 in this area
151 Total Sales
-
T
Buyer's Agent in 2017
Tameka Harris
Barnes & Associates
(205) 612-2162
Map
Source: Greater Alabama MLS
MLS Number: 774124
APN: 14-00-14-4-000-066.000
- 648 Wisteria Way
- 533 Magnolia Crest Cir
- 242 Odum Rd
- 4350 Shivas Way Unit 241
- 4354 Shivas Way Unit 240
- 4358 Shivas Way Unit 239
- 4351 Shivas Way Unit 242
- 4362 Shivas Way Unit 238
- 4355 Shivas Way Unit 243
- 231 Garrison Rd
- 459 Gowins Dr
- 267 Garrison Rd
- 658 Odum Rd
- 712 Highland Ave
- 709 Odum Rd
- 3312 Carousel Dr Unit 1
- 140 Camelia Ave
- 304 Fieldstown Rd
- 1810 Frankfort Ln
- 800 Malone Dr Unit 800
- 660 Wisteria Way
- 656 Wisteria Way
- 4306 Foxglove Trail
- 14 Magnolia Ridge Dr
- 661 Wisteria Way
- 668 Wisteria Way
- 652 Wisteria Way
- 657 Wisteria Way
- 4565 Magnolia Ridge Dr
- 672 Wisteria Way
- 653 Wisteria Way
- 4560 Magnolia Ridge Dr
- 4318 Foxglove Trail
- 4569 Magnolia Ridge Dr
- 4301 Foxglove Trail
- 500 Magnolia Crest Cir
- 500 Magnolia Crest Cir Unit 1
- 644 Wisteria Way
- 4305 Foxglove Trail
- 649 Wisteria Way
