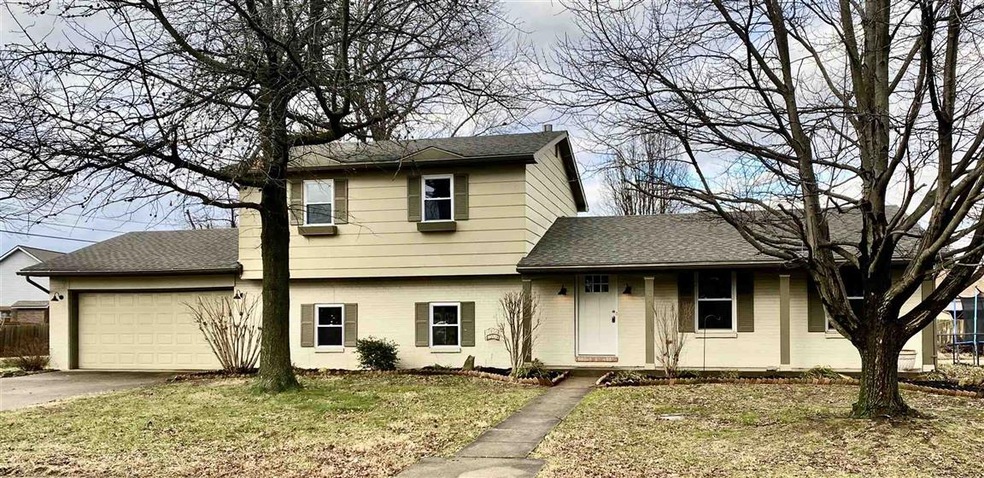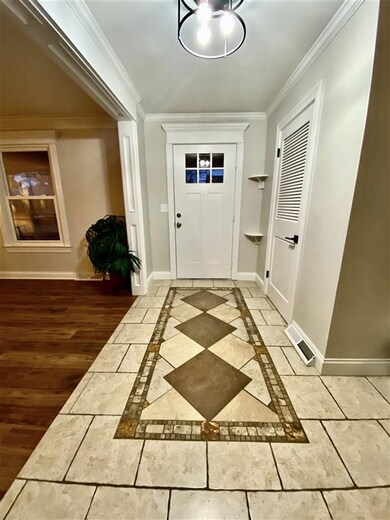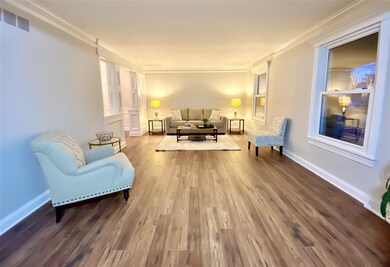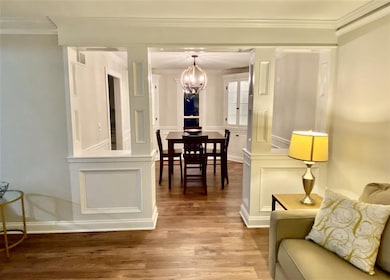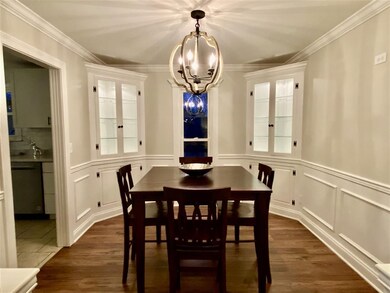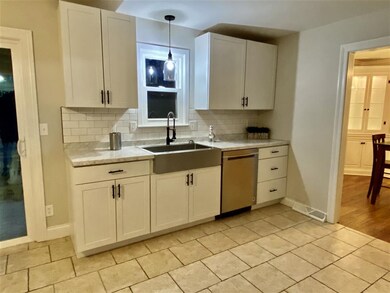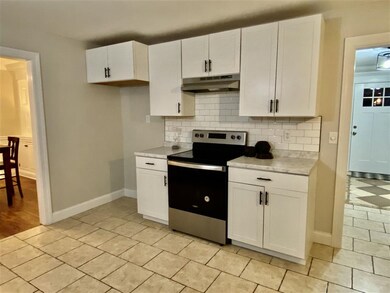
6600 E Chestnut St Evansville, IN 47715
Plaza Park NeighborhoodHighlights
- Corner Lot
- Forced Air Heating and Cooling System
- Gas Log Fireplace
- 2 Car Attached Garage
About This Home
As of March 2021New Year, New Home! Welcome to 6600 E. Chestnut St. Located in a super convenient east side neighborhood at the very end of a dead end street. Upon arrival you will find this gem that has been fully remodeled and is move in ready. Outside you will notice mature landscaping, a new roof, a two car attached garage, a covered back porch, and a large back yard that includes two coy ponds with two waterfalls. One pond is stocked with good size goldfish. Entering inside through the new Craftsman entry door you will find a completely remodeled home with custom tile, new 12mm laminate flooring, new windows, new HVAC system, new carpet, new paint, new light fixtures and crown moulding throughout. The kitchen has new white shaker cabinets with 36" uppers and new carrera countertops. A stainless farmhouse sink with stainless range and dishwasher round out the kitchen. A formal dining room is off of the kitchen which includes lighted built in corner cabinets. Upstairs you will find three bedrooms with a walk in closet in the master. The bathroom has been completely remodeled with modern tile, shaker vanity, shiplap, and new light fixtures. Downstairs can be used as another living room or a master bedroom. There is another walk in closet, a fireplace, large picture window overlooking the pond and waterfall, and another remodeled bathroom. This won't last long!
Home Details
Home Type
- Single Family
Est. Annual Taxes
- $1,725
Year Built
- Built in 1974
Lot Details
- 10,098 Sq Ft Lot
- Lot Dimensions are 100x102
- Corner Lot
- Level Lot
Parking
- 2 Car Attached Garage
Home Design
- Tri-Level Property
- Brick Exterior Construction
Interior Spaces
- 2,024 Sq Ft Home
- Gas Log Fireplace
- Crawl Space
Bedrooms and Bathrooms
- 3 Bedrooms
Schools
- Hebron Elementary School
- Plaza Park Middle School
- William Henry Harrison High School
Utilities
- Forced Air Heating and Cooling System
Listing and Financial Details
- Assessor Parcel Number 82-07-30-014-147.007-027
Ownership History
Purchase Details
Home Financials for this Owner
Home Financials are based on the most recent Mortgage that was taken out on this home.Purchase Details
Home Financials for this Owner
Home Financials are based on the most recent Mortgage that was taken out on this home.Purchase Details
Similar Homes in Evansville, IN
Home Values in the Area
Average Home Value in this Area
Purchase History
| Date | Type | Sale Price | Title Company |
|---|---|---|---|
| Warranty Deed | $225,000 | Columbia Title Inc | |
| Special Warranty Deed | $121,030 | None Available | |
| Sheriffs Deed | $103,752 | None Available |
Mortgage History
| Date | Status | Loan Amount | Loan Type |
|---|---|---|---|
| Open | $220,924 | FHA | |
| Previous Owner | $21,061 | Unknown |
Property History
| Date | Event | Price | Change | Sq Ft Price |
|---|---|---|---|---|
| 07/20/2025 07/20/25 | Price Changed | $290,000 | -1.7% | $143 / Sq Ft |
| 07/03/2025 07/03/25 | For Sale | $295,000 | +31.1% | $146 / Sq Ft |
| 03/23/2021 03/23/21 | Sold | $225,000 | -8.1% | $111 / Sq Ft |
| 01/25/2021 01/25/21 | Pending | -- | -- | -- |
| 01/01/2021 01/01/21 | For Sale | $244,800 | +102.3% | $121 / Sq Ft |
| 09/25/2020 09/25/20 | Sold | $121,030 | 0.0% | $60 / Sq Ft |
| 08/11/2020 08/11/20 | Pending | -- | -- | -- |
| 08/05/2020 08/05/20 | Off Market | $121,030 | -- | -- |
| 08/03/2020 08/03/20 | For Sale | $116,700 | -- | $58 / Sq Ft |
Tax History Compared to Growth
Tax History
| Year | Tax Paid | Tax Assessment Tax Assessment Total Assessment is a certain percentage of the fair market value that is determined by local assessors to be the total taxable value of land and additions on the property. | Land | Improvement |
|---|---|---|---|---|
| 2024 | $2,424 | $224,900 | $33,400 | $191,500 |
| 2023 | $2,351 | $217,600 | $33,400 | $184,200 |
| 2022 | $2,383 | $218,200 | $33,000 | $185,200 |
| 2021 | $1,693 | $153,600 | $33,000 | $120,600 |
| 2020 | $3,299 | $151,900 | $33,000 | $118,900 |
| 2019 | $1,725 | $161,000 | $33,000 | $128,000 |
| 2018 | $1,731 | $161,000 | $33,000 | $128,000 |
| 2017 | $1,728 | $159,900 | $33,000 | $126,900 |
| 2016 | $1,549 | $143,700 | $33,000 | $110,700 |
| 2014 | $1,547 | $144,000 | $33,000 | $111,000 |
| 2013 | -- | $154,600 | $33,000 | $121,600 |
Agents Affiliated with this Home
-
Carson Lowry

Seller's Agent in 2025
Carson Lowry
RE/MAX
(812) 305-4663
11 in this area
514 Total Sales
-
Casey Spivey

Seller's Agent in 2021
Casey Spivey
KELLER WILLIAMS CAPITAL REALTY
(812) 431-2654
1 in this area
10 Total Sales
-
M
Seller's Agent in 2020
Michelle Powell
Compass
-
R
Buyer's Agent in 2020
RACI NonMember
NonMember RACI
Map
Source: Indiana Regional MLS
MLS Number: 202100083
APN: 82-07-30-014-147.007-027
- 6616 E Chestnut St
- 6404 Antoinette Dr
- 6412 E Oak St
- 6701 E Oak St
- 6510 Lincoln Ave
- 218 Shane Ct
- 210 Shane Ct
- 6105 E Oak St
- 7117 Olive St
- 720 Southfield Rd
- 721 Audubon Dr
- 509 Martin Ln
- 5900 Newburgh Rd
- 6632 Newburgh Rd
- 7224 E Gum St
- 6702 Newburgh Rd
- 7301 E Gum St
- 867 Park Plaza Dr
- 7121 E Powell Ave
- 6511 Washington Ave
