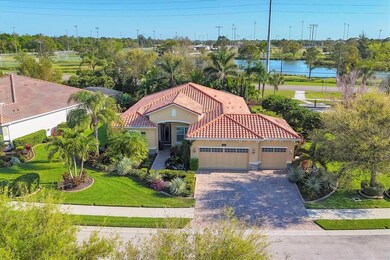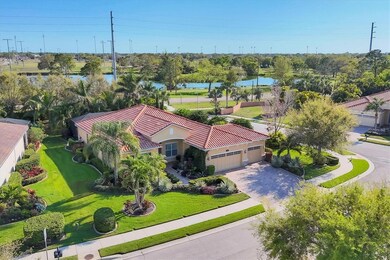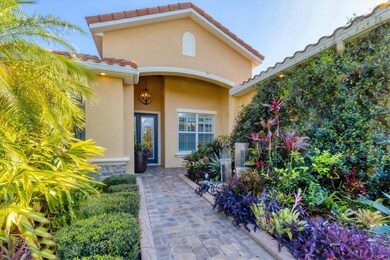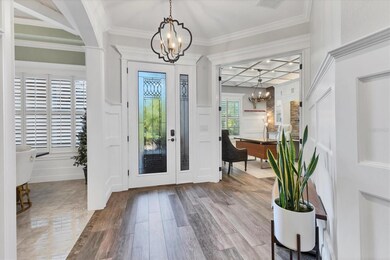
6600 Horned Owl Place Sarasota, FL 34241
Estimated payment $6,655/month
Highlights
- Screened Pool
- Gated Community
- Living Room with Fireplace
- Lakeview Elementary School Rated A
- Open Floorplan
- Ranch Style House
About This Home
Under contract-accepting backup offers. Luxury Living at its Finest! Quality over quantity. This stunning pool home is what Florida dreams are made of! Remodeled from top to bottom, & beautifully landscaped right out of a magazine. Everything was thought of when this home was remodeled with the finest finishes & touches. The upgrade list is extensive leaving nothing for the new homeowner to do or have to worry about. This home includes a whole home Generac generator with a 500 gallon propane tank, LED landscape lighting not only outside but throughout the whole house. The exterior landscaping has been completely redone with Tuscany inspired mature lush foliage. The 3 car garage has plenty of storage with custom built in shelving & a mini split A/C keeping your vehicles & belongings in a climate controlled environment.
This open split floor plan is perfect for entertaining for small or large groups. When you walk through the front door, you are immediately captivated by the solid walnut beams & a grand entry into the main living area. Custom wainscot paneling, & chair rail throughout this property feels like you are walking through a model home. Italian porcelain floors in all living areas, accented by the solid walnut cabinetry & quartz counter tops. All cabinetry is custom Fieldstone cabinets with inset doors & drawers. The kitchen is complete with a wine & coffee bar including GE Cafe professional series appliances, a hand made range hood & gas cooktop . This home does not lack storage with ample cabinet space, all closets were installed with custom closet organizers & solid wood shelving.
Work from home in an office where dreams are made. Complete with custom cabinetry, Crate & Barrel desk & credenza & a walnut inset coffered ceiling. Enjoy a nice cocktail, glass of wine & cigar next to your outdoor oasis complete with 5 fire pits & Ipe pergola/bar. This home is being offered turnkey furnished, which includes a 75'' tv in your outdoor bar, complete with a Marvel ice maker, beverage fridge and a Sonos surround system throughout the home. The primary suite, & living room also have built in surround systems, making watching your favorite tv show day or night very enjoyable. Indulge in a nice hot steam shower in the primary suites bathroom complete with a teak ceiling & floor. His & her vanities for plenty of space. A jacuzzi whirl pool tub big enough for two.
This home also comes with a Vivint home security & surveillance system, Rainsoft water softener, Phillips Hughes LED lighting control system & Wifi irrigation control system. New two stage HVAC system recently installed in 2024. Your slice of paradise is only a stone throw away from the world famous Siesta Key beaches, shopping, dining. & the golf capital of the world. Red Hawk reserve is a small gated neighborhood within some of the best school districts in Sarasota county. With low HOA fees & no CDD fees this gorgeous property will not last long so schedule your private viewing today.
Listing Agent
EXP REALTY LLC Brokerage Phone: 888-883-8509 License #3308722 Listed on: 03/17/2025

Home Details
Home Type
- Single Family
Est. Annual Taxes
- $5,111
Year Built
- Built in 2013
Lot Details
- 0.3 Acre Lot
- Lot Dimensions are 121x125x83x119
- North Facing Home
- Dog Run
- Fenced
- Mature Landscaping
- Corner Lot
- Property is zoned RSF1
HOA Fees
- $142 Monthly HOA Fees
Parking
- 3 Car Attached Garage
- Garage Door Opener
- Driveway
Home Design
- Ranch Style House
- Slab Foundation
- Tile Roof
- Block Exterior
- Stucco
Interior Spaces
- 2,425 Sq Ft Home
- Open Floorplan
- Wet Bar
- Furnished
- Shelving
- Bar Fridge
- Bar
- Dry Bar
- Chair Railings
- Crown Molding
- Coffered Ceiling
- Tray Ceiling
- High Ceiling
- Ceiling Fan
- Ventless Fireplace
- Self Contained Fireplace Unit Or Insert
- Electric Fireplace
- Shutters
- Blinds
- Sliding Doors
- Great Room
- Family Room Off Kitchen
- Living Room with Fireplace
- Formal Dining Room
- Home Office
- Inside Utility
- Utility Room
- Pool Views
- Attic
Kitchen
- Eat-In Kitchen
- Built-In Oven
- Cooktop with Range Hood
- Recirculated Exhaust Fan
- Microwave
- Ice Maker
- Dishwasher
- Wine Refrigerator
- Stone Countertops
- Solid Wood Cabinet
- Disposal
Flooring
- Carpet
- Tile
Bedrooms and Bathrooms
- 3 Bedrooms
- Walk-In Closet
- 2 Full Bathrooms
- Bathtub With Separate Shower Stall
Laundry
- Laundry Room
- Dryer
- Washer
Home Security
- Smart Home
- Hurricane or Storm Shutters
- Fire and Smoke Detector
- In Wall Pest System
Eco-Friendly Details
- Energy-Efficient Appliances
- Energy-Efficient HVAC
- Energy-Efficient Lighting
- Energy-Efficient Thermostat
- Reclaimed Water Irrigation System
Pool
- Screened Pool
- Heated In Ground Pool
- Gunite Pool
- Fence Around Pool
- Pool Lighting
Outdoor Features
- Enclosed patio or porch
- Outdoor Kitchen
- Exterior Lighting
- Rain Gutters
Schools
- Lakeview Elementary School
- Sarasota Middle School
- Riverview High School
Utilities
- Central Heating and Cooling System
- Thermostat
- Underground Utilities
- Power Generator
- Propane
- Tankless Water Heater
- Gas Water Heater
- Water Softener
- High Speed Internet
- Satellite Dish
- Cable TV Available
Listing and Financial Details
- Visit Down Payment Resource Website
- Tax Lot 8
- Assessor Parcel Number 0285010010
Community Details
Overview
- Association fees include 24-Hour Guard, escrow reserves fund, ground maintenance, private road
- Sunstate/Sean Noonan Association, Phone Number (941) 870-4920
- Built by Dr Horton
- Red Hawk Reserve Community
- Red Hawk Reserve Ph 2 Subdivision
- The community has rules related to deed restrictions
Security
- Security Guard
- Gated Community
Map
Home Values in the Area
Average Home Value in this Area
Tax History
| Year | Tax Paid | Tax Assessment Tax Assessment Total Assessment is a certain percentage of the fair market value that is determined by local assessors to be the total taxable value of land and additions on the property. | Land | Improvement |
|---|---|---|---|---|
| 2024 | $4,920 | $416,838 | -- | -- |
| 2023 | $4,920 | $404,697 | $0 | $0 |
| 2022 | $4,795 | $392,910 | $0 | $0 |
| 2021 | $4,708 | $381,466 | $0 | $0 |
| 2020 | $4,722 | $376,199 | $0 | $0 |
| 2019 | $4,566 | $367,741 | $0 | $0 |
| 2018 | $4,863 | $357,100 | $84,700 | $272,400 |
| 2017 | $4,989 | $360,800 | $87,400 | $273,400 |
| 2016 | $5,094 | $360,400 | $83,200 | $277,200 |
| 2015 | $4,942 | $339,500 | $77,600 | $261,900 |
| 2014 | $4,462 | $67,300 | $0 | $0 |
Property History
| Date | Event | Price | Change | Sq Ft Price |
|---|---|---|---|---|
| 05/23/2025 05/23/25 | Pending | -- | -- | -- |
| 05/19/2025 05/19/25 | For Sale | $750,000 | 0.0% | $309 / Sq Ft |
| 04/10/2025 04/10/25 | Pending | -- | -- | -- |
| 04/10/2025 04/10/25 | Pending | -- | -- | -- |
| 04/04/2025 04/04/25 | For Sale | $750,000 | -31.8% | $309 / Sq Ft |
| 03/17/2025 03/17/25 | Off Market | $1,099,000 | -- | -- |
| 03/17/2025 03/17/25 | For Sale | $1,099,000 | +168.7% | $453 / Sq Ft |
| 12/14/2015 12/14/15 | Off Market | $409,000 | -- | -- |
| 11/27/2013 11/27/13 | Sold | $409,000 | -9.1% | $170 / Sq Ft |
| 10/31/2013 10/31/13 | Pending | -- | -- | -- |
| 09/17/2013 09/17/13 | Price Changed | $449,990 | -2.2% | $187 / Sq Ft |
| 08/23/2013 08/23/13 | Price Changed | $459,990 | -2.3% | $192 / Sq Ft |
| 07/31/2013 07/31/13 | Price Changed | $470,793 | +10.8% | $196 / Sq Ft |
| 07/01/2013 07/01/13 | Price Changed | $424,990 | +1.2% | $177 / Sq Ft |
| 06/05/2013 06/05/13 | Price Changed | $419,990 | +1.2% | $175 / Sq Ft |
| 05/08/2013 05/08/13 | Price Changed | $414,990 | -4.6% | $173 / Sq Ft |
| 03/01/2013 03/01/13 | Price Changed | $434,990 | -1.1% | $181 / Sq Ft |
| 02/25/2013 02/25/13 | For Sale | $439,990 | -- | $183 / Sq Ft |
Purchase History
| Date | Type | Sale Price | Title Company |
|---|---|---|---|
| Interfamily Deed Transfer | -- | Accommodation | |
| Warranty Deed | $449,000 | Attorney | |
| Warranty Deed | $409,000 | Dhi Title Of Florida Inc | |
| Special Warranty Deed | $401,000 | Attorney |
Mortgage History
| Date | Status | Loan Amount | Loan Type |
|---|---|---|---|
| Open | $510,400 | New Conventional | |
| Closed | $424,100 | New Conventional |
Similar Homes in Sarasota, FL
Source: Stellar MLS
MLS Number: A4644428
APN: 0285-01-0010
- 6630 Horned Owl Place
- 5571 Rock Dove Dr
- 5550 Rock Dove Dr
- 6951 Scrub Jay Dr
- 6961 Scrub Jay Dr
- 7031 Scrub Jay Dr
- 5714 7 Oaks Dr
- 5721 Scarborough Ln
- 5717 Scarborough Ln
- 5571 7 Oaks Dr
- 5653 Scarborough Ln
- 5600 Scarborough Ln Unit 71
- 6414 Regis Place
- 5626 Scarborough Ln
- 5453 7 Oaks Dr
- 7081 Grassland Ct
- 6436 Ravenglass Way Unit 161
- 7139 Tamworth Pkwy
- 6497 Wakefield Ln
- 6383 Maryport Ln






