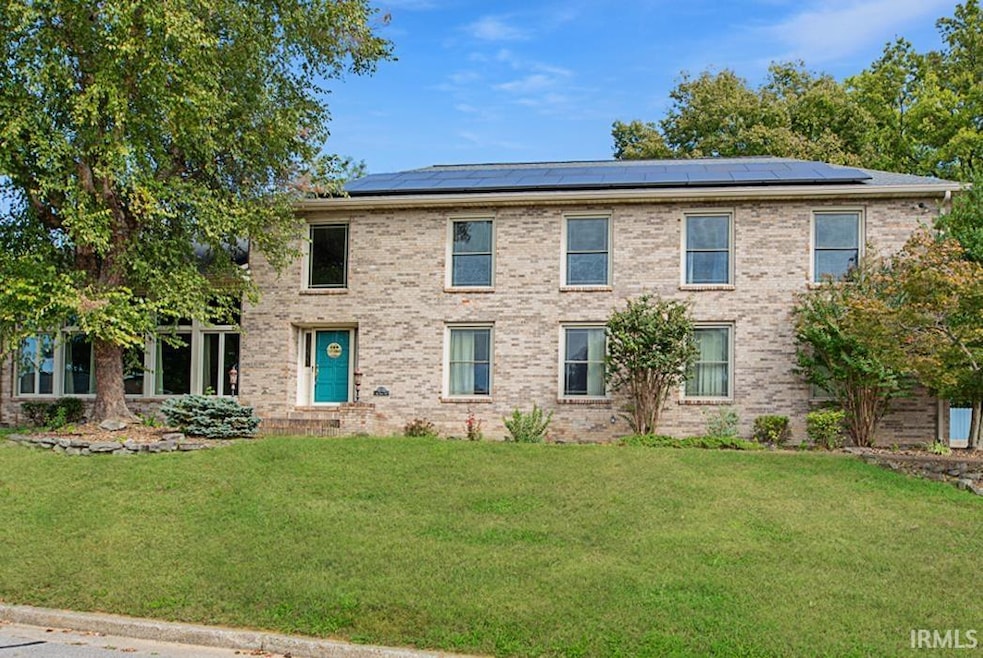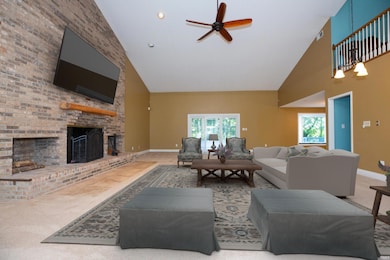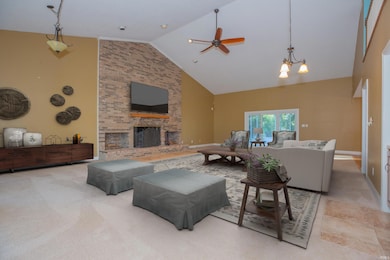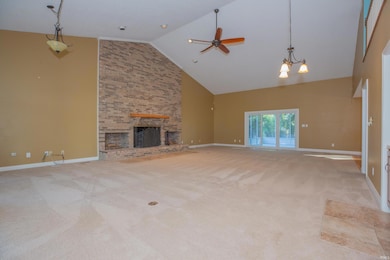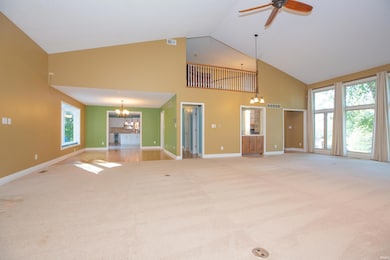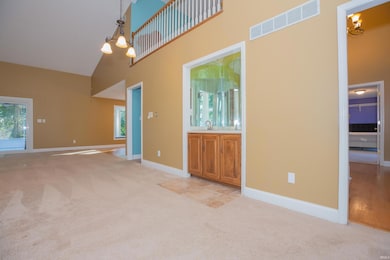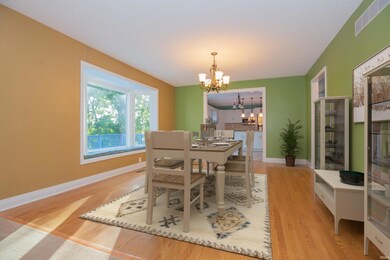6600 Red Horse Pike Newburgh, IN 47630
Estimated payment $3,067/month
Highlights
- Primary Bedroom Suite
- Open Floorplan
- Traditional Architecture
- Newburgh Elementary School Rated A-
- Vaulted Ceiling
- Backs to Open Ground
About This Home
Welcome to Old Stone House and this nearly 4300 square foot home with SOLAR PANELS installed in 2023. Great savings on your energy bills; see attached info plus bills from CenterPoint! The home offers so much living space, 4 bedrooms, 3.5 baths, updated kitchen, and screened in porch overlooking the half acre lot. The 2 story entry greets you as you enter which leads upstairs and to several rooms on the main level. The EXTRA LARGE great room has so much natural light from the wall of windows at the front of the house, there is a fireplace on a floor to ceiling brick wall. Just off the great room is a screened in porch. Also adjacent is the DINING ROOM with a bay window with bench seat, and hardwood flooring which is open to the kitchen. The UPDATED KITCHEN has new cabinets, reverse osmosis system, some newer appliances and quartz countertops, PLUS custom lighting. There is a sliding door just off the kitchen leading to the large back deck. The main level also offers a GUEST SUITE with a bedroom with built-ins, and full bath. Rounding out the main level is a half bath. On the upper level there is the PRIMARY SUITE with an extra large bedroom, 3 walk in closets, and the full bath has a soaking tub, separate shower, and double sink vanity.? The two additional bedrooms have ample closets, and one has a private entrance to the hallway full bathroom. Rounding out the upper level is the convenient laundry room with cabinets and folding area plus the pull down attic stairs. Outside you will find .58 acre fully fenced yard, deck, screened porch and a side load 3.5 car garage. The garage has a Bendpak lift system, the solar batteries and the 3 electrical panels with a total of 600 amp service. Don't miss your chance at this great home.
Home Details
Home Type
- Single Family
Est. Annual Taxes
- $3,657
Year Built
- Built in 1985
Lot Details
- 0.58 Acre Lot
- Lot Dimensions are 122 x 153 x 179 x 193
- Backs to Open Ground
- Property is Fully Fenced
- Wood Fence
- Sloped Lot
Parking
- 3 Car Attached Garage
- Garage Door Opener
- Driveway
Home Design
- Traditional Architecture
- Brick Exterior Construction
- Composite Building Materials
Interior Spaces
- 2-Story Property
- Open Floorplan
- Crown Molding
- Vaulted Ceiling
- Entrance Foyer
- Great Room
- Living Room with Fireplace
- Screened Porch
- Utility Room in Garage
- Laundry Room
- Crawl Space
- Fire and Smoke Detector
Kitchen
- Eat-In Kitchen
- Breakfast Bar
- Kitchen Island
- Stone Countertops
- Disposal
Flooring
- Wood
- Carpet
- Tile
Bedrooms and Bathrooms
- 4 Bedrooms
- Primary Bedroom Suite
- Walk-In Closet
- In-Law or Guest Suite
- Double Vanity
- Whirlpool Bathtub
- Bathtub With Separate Shower Stall
Attic
- Storage In Attic
- Pull Down Stairs to Attic
Schools
- Newburgh Elementary School
- Castle North Middle School
- Castle High School
Additional Features
- Solar Heating System
- Suburban Location
- Central Air
Community Details
- Old Stone House Estates Subdivision
Listing and Financial Details
- Assessor Parcel Number 87-15-02-402-048.000-019
Map
Home Values in the Area
Average Home Value in this Area
Tax History
| Year | Tax Paid | Tax Assessment Tax Assessment Total Assessment is a certain percentage of the fair market value that is determined by local assessors to be the total taxable value of land and additions on the property. | Land | Improvement |
|---|---|---|---|---|
| 2024 | $3,630 | $450,000 | $43,500 | $406,500 |
| 2023 | $2,979 | $439,100 | $43,500 | $395,600 |
| 2022 | $3,172 | $383,800 | $43,500 | $340,300 |
| 2021 | $2,744 | $317,800 | $44,500 | $273,300 |
| 2020 | $2,637 | $294,300 | $40,400 | $253,900 |
| 2019 | $2,573 | $283,500 | $39,400 | $244,100 |
| 2018 | $2,476 | $283,500 | $39,400 | $244,100 |
| 2017 | $2,223 | $260,400 | $39,400 | $221,000 |
| 2016 | $2,248 | $258,800 | $39,400 | $219,400 |
| 2014 | $2,047 | $256,100 | $35,100 | $221,000 |
| 2013 | $2,045 | $260,600 | $35,100 | $225,500 |
Property History
| Date | Event | Price | List to Sale | Price per Sq Ft | Prior Sale |
|---|---|---|---|---|---|
| 10/14/2025 10/14/25 | Price Changed | $525,000 | -4.5% | $122 / Sq Ft | |
| 09/19/2025 09/19/25 | For Sale | $550,000 | +31.2% | $128 / Sq Ft | |
| 04/30/2021 04/30/21 | Sold | $419,090 | -0.2% | $102 / Sq Ft | View Prior Sale |
| 03/20/2021 03/20/21 | Pending | -- | -- | -- | |
| 03/20/2021 03/20/21 | For Sale | $419,900 | +64.7% | $103 / Sq Ft | |
| 09/19/2013 09/19/13 | Sold | $255,000 | -7.1% | $62 / Sq Ft | View Prior Sale |
| 08/17/2013 08/17/13 | Pending | -- | -- | -- | |
| 06/02/2013 06/02/13 | For Sale | $274,500 | -- | $67 / Sq Ft |
Purchase History
| Date | Type | Sale Price | Title Company |
|---|---|---|---|
| Warranty Deed | $419,900 | Regional Title Services Llc | |
| Warranty Deed | -- | None Available | |
| Warranty Deed | -- | None Available |
Mortgage History
| Date | Status | Loan Amount | Loan Type |
|---|---|---|---|
| Open | $356,915 | New Conventional | |
| Previous Owner | $229,500 | New Conventional | |
| Previous Owner | $202,400 | New Conventional |
Source: Indiana Regional MLS
MLS Number: 202538101
APN: 87-15-02-402-048.000-019
- 7233 Stonebridge Rd
- 6444 Pebble Point Ct
- 7366 Parkridge Rd
- 6600 River Ridge Dr
- 7399 S Shore Dr
- 6977 Boyer Dr
- 6288 Sycamore Hollow
- 6009 Pembrooke Dr
- 6800 Oakmont Ct
- 5944 Riceland Dr
- 6788 Holly Dr
- 6655 Blue Spruce Dr
- Off S 66
- 1 Hillside Trail
- 6700 Blue Spruce Dr
- 806 Treelane Dr
- 5610 Saint Catherine Ct
- 5322 Blue Ridge Dr
- 7711 Woodland Dr
- 318 E Main St
- 5680 Kenwood Dr Unit 8937 Kenwood Drive
- 5230 Canyon Cir Unit D
- 315 E Gray St
- 5122 Virginia Dr
- 110 W Water St Unit 1 Bed
- 110 W Water St Unit Studio
- 624 Monroe St
- 603 W Water St
- 8611 Meadowood Dr
- 3042 White Oak Trail
- 3824 High Pointe Ln
- 3838 High Pointe Ln
- 4333 Bell Rd
- 8280 High Pointe Dr
- 5839 River Walk Cir
- 3555 Katalla Dr
- 3851 High Pointe Dr
- 3795 High Pointe Dr
- 8722 Messiah Dr
- 3539 Sand Dr
