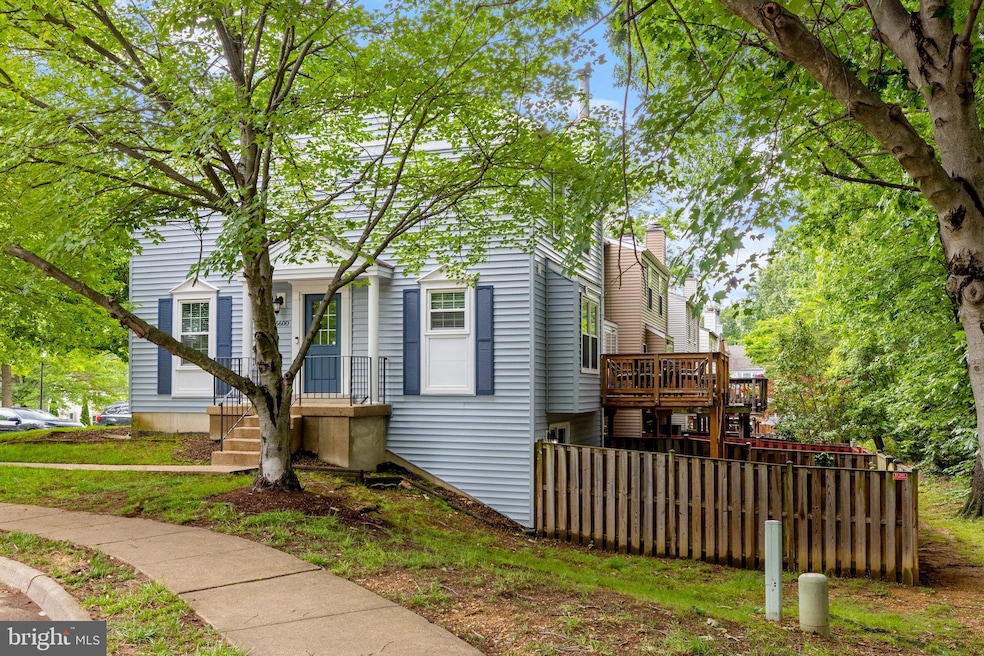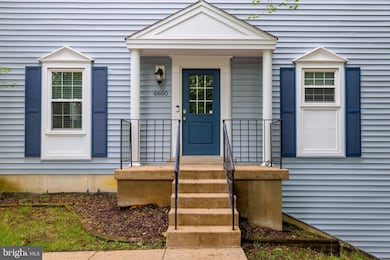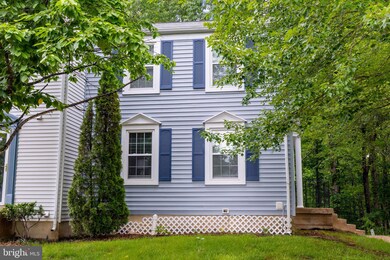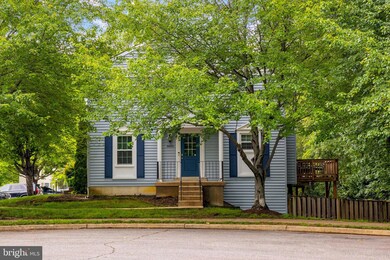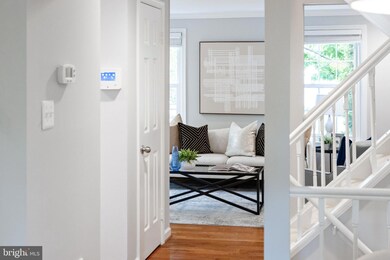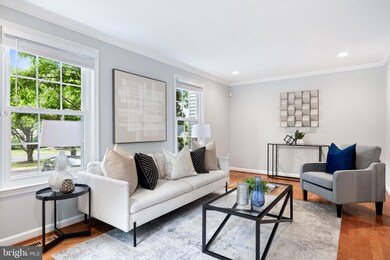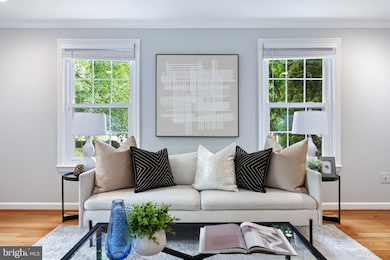
6600 Rockleigh Way Alexandria, VA 22315
Highlights
- View of Trees or Woods
- Colonial Architecture
- Living Room
- Island Creek Elementary School Rated A-
- Tennis Courts
- Home Security System
About This Home
As of June 2025Welcome to this beautifully updated three-level end-unit townhouse in the sought-after Amberleigh community, ideally located near major roadways and all the conveniences of the vibrant Kingstowne area.
This light-filled home features two spacious primary bedroom suites, each with its own stunningly renovated en suite bathroom (2019). The primary bath features an elegant soaking tub, custom double sink vanity, and designer finishes. Enjoy brand-new carpet, fresh paint, modern light fixtures throughout, and gleaming hardwood floors on the main level. The updated show-stopper of a kitchen features stainless steel appliances, white shaker cabinets, a designer tile backsplash, and granite countertops—perfect for cooking and entertaining. Step outside to your expansive, private Trex deck (2022) and take in the serene wooded views. This romantic space is great for entertaining and/or enjoying quiet moments, and the private fully fenced in backyard is perfect for pets. The fully finished walk-out basement offers a versatile rec room or home office space, adding even more flexibility to this exceptional home. Hot water heater (estimated 2017). Newer windows and siding (2019). Roof (2016). Don’t miss this move-in-ready gem in one of the area’s most desirable communities!
Last Agent to Sell the Property
RE/MAX Allegiance License #0225220167 Listed on: 05/30/2025

Townhouse Details
Home Type
- Townhome
Est. Annual Taxes
- $6,402
Year Built
- Built in 1987
Lot Details
- 2,145 Sq Ft Lot
HOA Fees
- $109 Monthly HOA Fees
Home Design
- Colonial Architecture
- Slab Foundation
- Asphalt Roof
Interior Spaces
- 1,212 Sq Ft Home
- Property has 3 Levels
- Fireplace With Glass Doors
- Fireplace Mantel
- Window Treatments
- Six Panel Doors
- Entrance Foyer
- Family Room
- Living Room
- Dining Room
- Storage Room
- Views of Woods
- Natural lighting in basement
- Home Security System
Kitchen
- Stove
- Microwave
- Ice Maker
- Dishwasher
- Disposal
Bedrooms and Bathrooms
- 2 Bedrooms
- En-Suite Primary Bedroom
Laundry
- Dryer
- Washer
Schools
- Island Creek Elementary School
- Hayfield Secondary Middle School
- Hayfield Secondary High School
Utilities
- Central Air
- Back Up Electric Heat Pump System
- Electric Water Heater
- Cable TV Available
Listing and Financial Details
- Tax Lot 388
- Assessor Parcel Number 0904 10 0388
Community Details
Overview
- Association fees include common area maintenance, management, insurance, reserve funds, snow removal, trash
- Amberleigh HOA
- Built by RYAN
- Amberleigh Hoa Community
- Amberleigh Subdivision
Amenities
- Common Area
Recreation
- Tennis Courts
- Community Basketball Court
- Community Playground
Ownership History
Purchase Details
Home Financials for this Owner
Home Financials are based on the most recent Mortgage that was taken out on this home.Purchase Details
Home Financials for this Owner
Home Financials are based on the most recent Mortgage that was taken out on this home.Purchase Details
Home Financials for this Owner
Home Financials are based on the most recent Mortgage that was taken out on this home.Purchase Details
Home Financials for this Owner
Home Financials are based on the most recent Mortgage that was taken out on this home.Similar Homes in Alexandria, VA
Home Values in the Area
Average Home Value in this Area
Purchase History
| Date | Type | Sale Price | Title Company |
|---|---|---|---|
| Deed | $592,600 | Chicago Title | |
| Deed | $592,600 | Chicago Title | |
| Warranty Deed | $409,000 | None Available | |
| Deed | $286,000 | -- | |
| Deed | $149,500 | -- |
Mortgage History
| Date | Status | Loan Amount | Loan Type |
|---|---|---|---|
| Open | $542,600 | New Conventional | |
| Closed | $542,600 | New Conventional | |
| Previous Owner | $390,500 | VA | |
| Previous Owner | $417,793 | VA | |
| Previous Owner | $228,000 | New Conventional | |
| Previous Owner | $152,450 | No Value Available |
Property History
| Date | Event | Price | Change | Sq Ft Price |
|---|---|---|---|---|
| 06/27/2025 06/27/25 | Sold | $592,600 | +3.1% | $489 / Sq Ft |
| 05/30/2025 05/30/25 | For Sale | $575,000 | +40.6% | $474 / Sq Ft |
| 08/31/2016 08/31/16 | Sold | $409,000 | +2.3% | $225 / Sq Ft |
| 08/02/2016 08/02/16 | Pending | -- | -- | -- |
| 07/28/2016 07/28/16 | For Sale | $400,000 | -- | $220 / Sq Ft |
Tax History Compared to Growth
Tax History
| Year | Tax Paid | Tax Assessment Tax Assessment Total Assessment is a certain percentage of the fair market value that is determined by local assessors to be the total taxable value of land and additions on the property. | Land | Improvement |
|---|---|---|---|---|
| 2024 | $5,908 | $510,000 | $170,000 | $340,000 |
| 2023 | $5,511 | $488,340 | $165,000 | $323,340 |
| 2022 | $5,488 | $479,950 | $165,000 | $314,950 |
| 2021 | $5,206 | $443,630 | $135,000 | $308,630 |
| 2020 | $4,969 | $419,890 | $126,000 | $293,890 |
| 2019 | $4,807 | $406,130 | $118,000 | $288,130 |
| 2018 | $4,540 | $394,740 | $115,000 | $279,740 |
| 2017 | $4,583 | $394,740 | $115,000 | $279,740 |
| 2016 | $4,573 | $394,740 | $115,000 | $279,740 |
| 2015 | $4,115 | $368,710 | $105,000 | $263,710 |
| 2014 | $3,821 | $343,150 | $96,000 | $247,150 |
Agents Affiliated with this Home
-
Jessica Fauteux

Seller's Agent in 2025
Jessica Fauteux
RE/MAX
(703) 969-9665
3 in this area
190 Total Sales
-
Dorry Kee

Buyer's Agent in 2025
Dorry Kee
RE/MAX
(703) 713-6642
2 in this area
122 Total Sales
-
Ann McClure

Seller's Agent in 2016
Ann McClure
McEnearney Associates
(301) 367-5098
1 in this area
186 Total Sales
-
J
Buyer's Agent in 2016
John Fabros
Crossman & Co. Real Estate LLC
Map
Source: Bright MLS
MLS Number: VAFX2243604
APN: 0904-10-0388
- 7140 Barry Rd
- 6558 Lochleigh Ct
- 6631 Rockleigh Way
- 6513 Sunburst Way
- 6481 Linleigh Way
- 6644 Greenleigh Ln
- 6455 Rockshire St
- 7119 Barry Rd
- 6435 Rockshire St
- 6707 Jerome St
- 6331 Steinway St
- 7702 Ousley Place
- 7755 Effingham Square
- 6570 Osprey Point Ln
- 7727 Markham Grant Ln
- 7312 Gene St
- 6253 Folly Ln
- Cameron Plan at The Towns at Beulah
- 6807 Hackberry St
- 6925 Ruskin St
