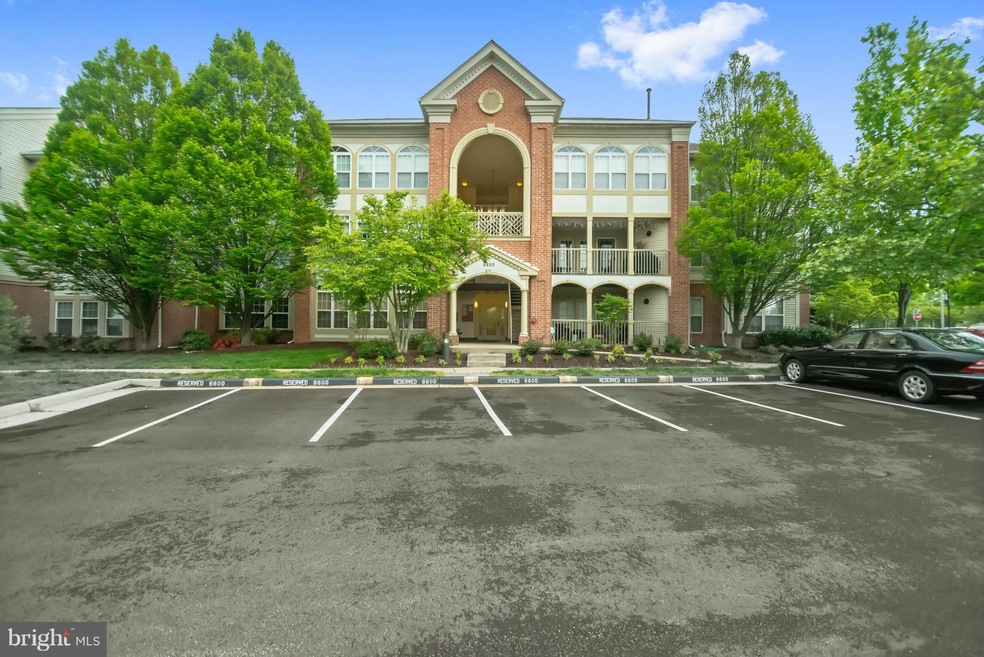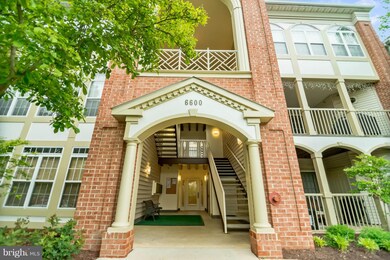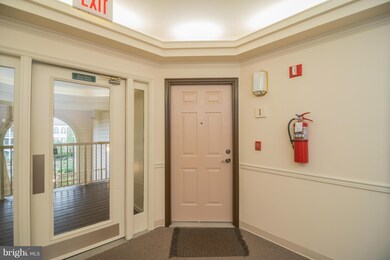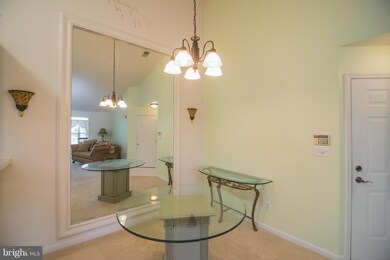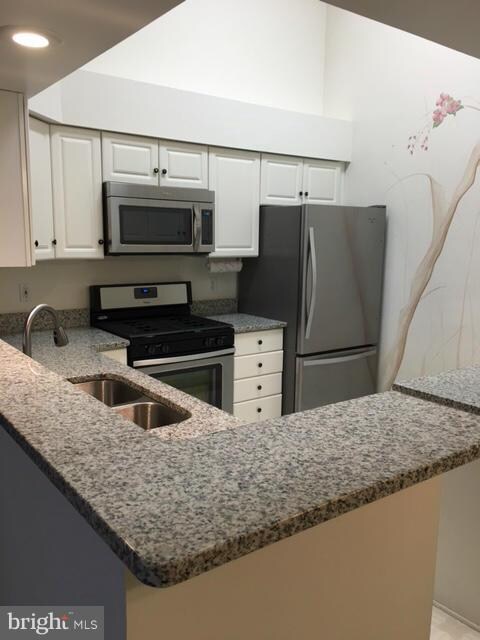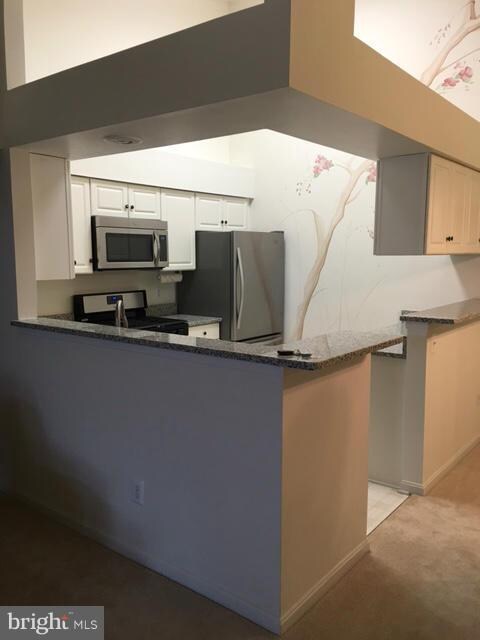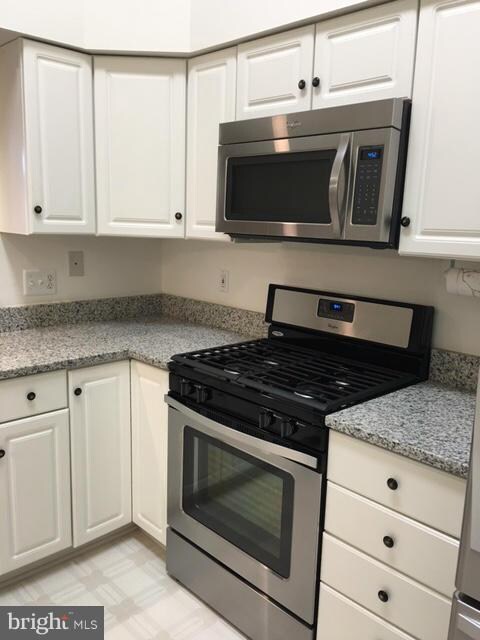
6600 Thackwell Way Unit I Alexandria, VA 22315
Highlights
- Eat-In Gourmet Kitchen
- Open Floorplan
- Contemporary Architecture
- Island Creek Elementary School Rated A-
- Clubhouse
- 1 Fireplace
About This Home
As of September 2017**UPDATED KITCHEN AND NEW CARPET*** THIS IS A 10+ GREAT LOCATION in the heart of Kingstowne, this 2BR/2FB condo features a chef's kitchen, large living room with gas fireplace and high ceiling. Deluxe Master BR Luxury Bath w/glass shower, soaking tub, double vanities, ceramic tile. Near Metro, VRE, Bus, I-95 I-395 I-495, FX Cty Pkwy, Fort Belvoir and Island Creek E.S.
Co-Listed By
Debra Jenkins
KW United
Last Buyer's Agent
Jade Dodson
Keller Williams Realty/Lee Beaver & Assoc. License #MRIS:3080937
Property Details
Home Type
- Condominium
Est. Annual Taxes
- $2,999
Year Built
- Built in 1994
HOA Fees
Home Design
- Contemporary Architecture
- Brick Exterior Construction
- Block Foundation
- Shingle Roof
- Composition Roof
- Stone Siding
- Concrete Perimeter Foundation
Interior Spaces
- 1,134 Sq Ft Home
- Property has 1 Level
- Open Floorplan
- Ceiling height of 9 feet or more
- 1 Fireplace
- Screen For Fireplace
- Insulated Windows
- Living Room
- Dining Room
- Sun or Florida Room
- Stacked Washer and Dryer
Kitchen
- Eat-In Gourmet Kitchen
- Breakfast Area or Nook
- Gas Oven or Range
- Microwave
- Ice Maker
- Dishwasher
- Upgraded Countertops
Bedrooms and Bathrooms
- 2 Main Level Bedrooms
- En-Suite Primary Bedroom
- En-Suite Bathroom
- 2 Full Bathrooms
Parking
- Rented or Permit Required
- 1 Assigned Parking Space
Schools
- Island Creek Elementary School
- Hayfield Secondary Middle School
- Hayfield High School
Utilities
- Central Air
- Heating Available
- Natural Gas Water Heater
Additional Features
- ENERGY STAR Qualified Equipment for Heating
- Property is in very good condition
Listing and Financial Details
- Assessor Parcel Number 99-2-11-1-I
Community Details
Overview
- Association fees include exterior building maintenance, lawn maintenance, management, insurance, pool(s), sewer, water, trash, snow removal
- Low-Rise Condominium
- Cardinal Place Subdivision, Ash Sunroom Floorplan
- Carrdinal Place Community
Amenities
- Common Area
- Clubhouse
- Community Center
- Recreation Room
Recreation
- Tennis Courts
- Community Basketball Court
- Community Playground
- Community Pool
- Jogging Path
Pet Policy
- Pets Allowed
Ownership History
Purchase Details
Home Financials for this Owner
Home Financials are based on the most recent Mortgage that was taken out on this home.Purchase Details
Home Financials for this Owner
Home Financials are based on the most recent Mortgage that was taken out on this home.Purchase Details
Home Financials for this Owner
Home Financials are based on the most recent Mortgage that was taken out on this home.Purchase Details
Home Financials for this Owner
Home Financials are based on the most recent Mortgage that was taken out on this home.Purchase Details
Home Financials for this Owner
Home Financials are based on the most recent Mortgage that was taken out on this home.Similar Homes in Alexandria, VA
Home Values in the Area
Average Home Value in this Area
Purchase History
| Date | Type | Sale Price | Title Company |
|---|---|---|---|
| Deed | $335,111 | Kvs Title Llc | |
| Deed | $305,000 | Stewart Title | |
| Warranty Deed | $295,000 | None Available | |
| Deed | $155,770 | -- | |
| Deed | $127,950 | -- |
Mortgage History
| Date | Status | Loan Amount | Loan Type |
|---|---|---|---|
| Open | $268,000 | New Conventional | |
| Previous Owner | $295,850 | New Conventional | |
| Previous Owner | $304,735 | VA | |
| Previous Owner | $140,000 | No Value Available | |
| Previous Owner | $121,900 | No Value Available |
Property History
| Date | Event | Price | Change | Sq Ft Price |
|---|---|---|---|---|
| 09/27/2017 09/27/17 | Sold | $305,000 | 0.0% | $261 / Sq Ft |
| 08/24/2017 08/24/17 | Pending | -- | -- | -- |
| 08/24/2017 08/24/17 | For Sale | $305,000 | +3.4% | $261 / Sq Ft |
| 09/20/2016 09/20/16 | Sold | $295,000 | 0.0% | $260 / Sq Ft |
| 08/20/2016 08/20/16 | Pending | -- | -- | -- |
| 05/06/2016 05/06/16 | For Sale | $295,000 | -- | $260 / Sq Ft |
Tax History Compared to Growth
Tax History
| Year | Tax Paid | Tax Assessment Tax Assessment Total Assessment is a certain percentage of the fair market value that is determined by local assessors to be the total taxable value of land and additions on the property. | Land | Improvement |
|---|---|---|---|---|
| 2024 | $4,316 | $372,590 | $75,000 | $297,590 |
| 2023 | $4,122 | $365,280 | $73,000 | $292,280 |
| 2022 | $3,904 | $341,380 | $68,000 | $273,380 |
| 2021 | $3,779 | $322,060 | $64,000 | $258,060 |
| 2020 | $3,596 | $303,830 | $61,000 | $242,830 |
| 2019 | $3,425 | $289,360 | $56,000 | $233,360 |
| 2018 | $3,246 | $282,300 | $56,000 | $226,300 |
| 2017 | $3,213 | $276,760 | $55,000 | $221,760 |
| 2016 | $3,206 | $276,760 | $55,000 | $221,760 |
| 2015 | $2,999 | $268,700 | $54,000 | $214,700 |
| 2014 | $2,933 | $263,430 | $53,000 | $210,430 |
Agents Affiliated with this Home
-
Michael Putnam

Seller's Agent in 2017
Michael Putnam
RE/MAX
(703) 980-0585
7 in this area
547 Total Sales
-
Chelsea Gabriella

Buyer's Agent in 2017
Chelsea Gabriella
Century 21 Redwood Realty
(703) 477-0119
43 Total Sales
-
farshad adlgostar

Seller's Agent in 2016
farshad adlgostar
Fairfax Realty of Tysons
(202) 468-4655
-
D
Seller Co-Listing Agent in 2016
Debra Jenkins
KW United
-

Buyer's Agent in 2016
Jade Dodson
Keller Williams Realty/Lee Beaver & Assoc.
Map
Source: Bright MLS
MLS Number: 1001951473
APN: 0992-1101-I
- 6603 Netties Ln Unit 1706
- 7701 Haynes Point Way Unit 1902
- 7708I Haynes Point Way Unit 9I
- 6620 Hunter Creek Ln
- 7721 Sullivan Cir
- 6503 Tassia Dr
- 7820 Seth Hampton Dr
- 7711 Beulah St
- 6601 Thomas Grant Ct
- 6605 Thomas Grant Ct
- 6723 Royal Thomas Way
- 6416 Caleb Ct
- 6504 Old Carriage Ln
- 7909 Morning Ride Ct
- 6768 Morning Ride Cir
- 6528 Brookleigh Way
- 6612 Birchleigh Way
- 6329 Miller Dr
- 8087 Topper Ct
- 8043 Winstead Manor Ln
