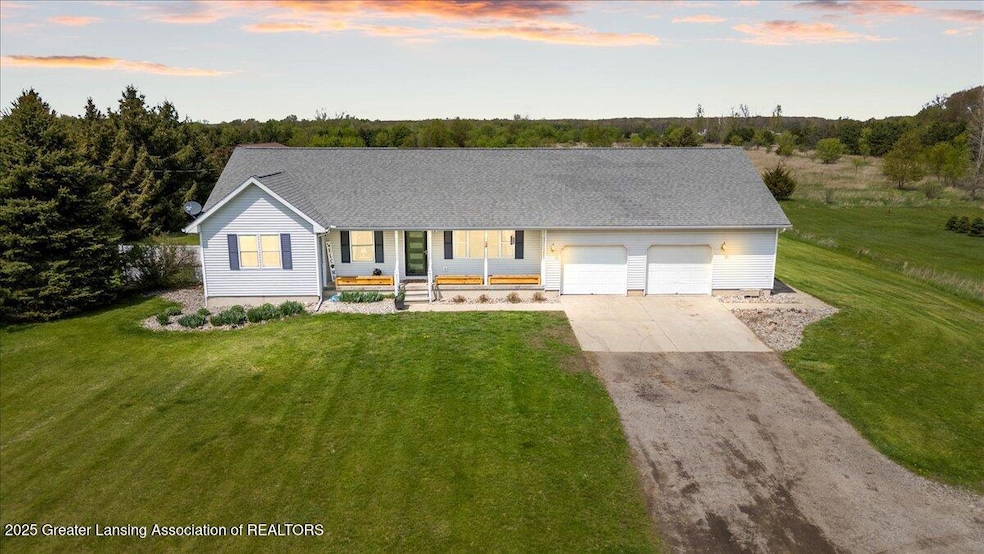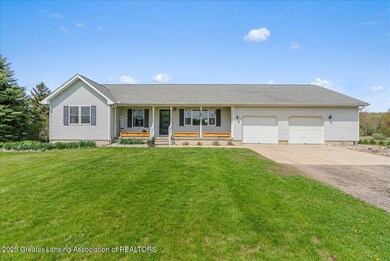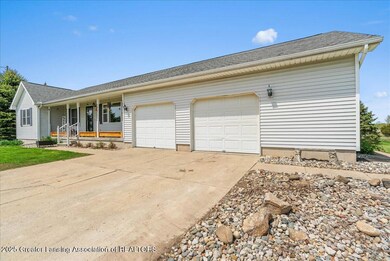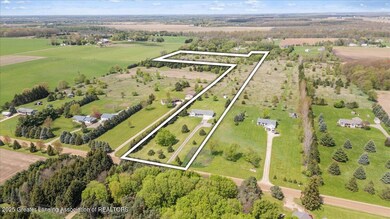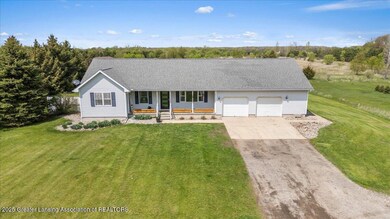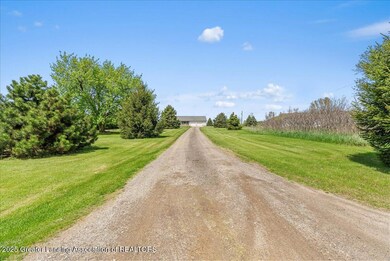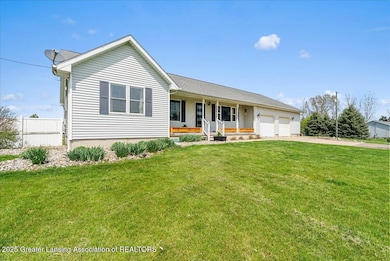
6600 W Lowe Rd Saint Johns, MI 48879
Estimated payment $2,693/month
Highlights
- Boat Slip
- Panoramic View
- Ranch Style House
- Spa
- Meadow
- Great Room
About This Home
Welcome to 6600 W. Lowe Rd St. Johns, MI. This spacious 3-bedroom, 2.5-bath home offers approximately 2,500 square feet of finished living space, situated on 10.1 acres of rolling meadows and mature trees! When you enter the home, you will find a bright, open layout with tasteful finishes throughout. The completely updated kitchen shines with gorgeous cabinetry giving you plenty of storage, sleek stone countertops, and stainless-steel appliances. The open dining and living rooms are spacious but somehow have a wonderful cozy feel. In the first-floor primary suite, you will find a walk-in closet, and a renovated bathroom that offers spa-like comfort. Two additional bedrooms, another bathroom and a laundry room nearby make this home perfect for anyone looking for convenient main floor living! The huge walk-out finished basement provides great space for a game room or family room, perfect for entertaining, relaxing, or hosting guests. Just a few steps outside, you will find a wonderful patio area complete with a hot tub where you can relax, unwind and enjoy the gorgeous views.Outside, you will enjoy a multi-level deck that can be accessed from the primary suite, or the dining area. It is ideal for enjoying meals or relaxing under the stars at the end of a long day.Enjoy country living with all the modern conveniences and plenty of outdoor space to roam, garden, or build your dream outbuilding. With a setting that offers both privacy and accessibility, this turnkey home is a rare find in today's market. This home is a true gem. Reach out for your private showing today!
Listing Agent
RE/MAX Real Estate Professionals Dewitt Brokerage Phone: 517-669-8118 License #6501387790 Listed on: 05/08/2025

Co-Listing Agent
RE/MAX Real Estate Professionals Dewitt Brokerage Phone: 517-669-8118 License #6501436579
Home Details
Home Type
- Single Family
Est. Annual Taxes
- $3,898
Year Built
- Built in 1998 | Remodeled
Lot Details
- 10.1 Acre Lot
- Property fronts a county road
- Dirt Road
- Landscaped
- Gentle Sloping Lot
- Meadow
- Many Trees
- Front Yard
Parking
- 2 Car Attached Garage
- Inside Entrance
- Front Facing Garage
- Garage Door Opener
- Driveway
Property Views
- Panoramic
- Rural
Home Design
- Ranch Style House
- Shingle Roof
- Wood Siding
- Vinyl Siding
Interior Spaces
- Ceiling Fan
- Recessed Lighting
- Insulated Windows
- Great Room
- Living Room
- Dining Room
- Storage
Kitchen
- Gas Range
- Microwave
- Ice Maker
- Dishwasher
- Stone Countertops
Flooring
- Carpet
- Laminate
Bedrooms and Bathrooms
- 3 Bedrooms
- Walk-In Closet
- Soaking Tub
Laundry
- Laundry Room
- Laundry on main level
Finished Basement
- Walk-Out Basement
- Stubbed For A Bathroom
- Natural lighting in basement
Outdoor Features
- Spa
- Boat Slip
- Balcony
- Covered patio or porch
- Exterior Lighting
- Outdoor Storage
Utilities
- Forced Air Heating and Cooling System
- Compressor
- Propane
- Well
- Water Heater
- Septic Tank
Map
Home Values in the Area
Average Home Value in this Area
Tax History
| Year | Tax Paid | Tax Assessment Tax Assessment Total Assessment is a certain percentage of the fair market value that is determined by local assessors to be the total taxable value of land and additions on the property. | Land | Improvement |
|---|---|---|---|---|
| 2024 | $1,748 | $157,400 | $22,100 | $135,300 |
| 2023 | $1,655 | $141,700 | $0 | $0 |
| 2022 | $3,525 | $133,200 | $22,100 | $111,100 |
| 2021 | $2,395 | $122,600 | $21,200 | $101,400 |
| 2020 | $2,297 | $117,900 | $19,900 | $98,000 |
| 2019 | $2,186 | $106,300 | $19,500 | $86,800 |
| 2018 | $2,135 | $102,600 | $19,500 | $83,100 |
| 2017 | -- | $103,800 | $19,500 | $84,300 |
| 2016 | $2,067 | $99,100 | $16,800 | $82,300 |
| 2015 | -- | $87,200 | $0 | $0 |
| 2011 | -- | $85,000 | $0 | $0 |
Property History
| Date | Event | Price | Change | Sq Ft Price |
|---|---|---|---|---|
| 05/22/2025 05/22/25 | Price Changed | $425,000 | -4.7% | $164 / Sq Ft |
| 05/08/2025 05/08/25 | For Sale | $445,900 | -- | $172 / Sq Ft |
Purchase History
| Date | Type | Sale Price | Title Company |
|---|---|---|---|
| Warranty Deed | $353,000 | None Available | |
| Interfamily Deed Transfer | -- | None Available |
Mortgage History
| Date | Status | Loan Amount | Loan Type |
|---|---|---|---|
| Open | $282,400 | New Conventional | |
| Previous Owner | $25,000 | Commercial | |
| Previous Owner | $49,000 | New Conventional | |
| Previous Owner | $48,000 | Future Advance Clause Open End Mortgage | |
| Previous Owner | $93,375 | New Conventional | |
| Previous Owner | $15,000 | Unknown | |
| Previous Owner | $14,526 | Stand Alone Second | |
| Previous Owner | $15,000 | Credit Line Revolving |
Similar Homes in Saint Johns, MI
Source: Greater Lansing Association of Realtors®
MLS Number: 288005
APN: 080-022-200-027-00
- 4600 Findlay Rd
- 6394 W Colony Rd
- V/L W Colony Rd
- 0 V/L W Colony Rd
- 0 W Hyde Rd
- 0 W Colony Unit 286993
- 7757 N Forest Hill Rd
- 8181 Royal Gala Rd
- 8150 Idared Rd
- 8095 Mcintosh Rd
- 7201 Empire Rd
- 7231 Empire Rd
- 7271 Empire Rd
- 7301 Empire Rd
- 7240 Empire Rd
- 7251 Empire Rd Unit 80
- 7321 Empire Rd
- 445 S Oak St
- TBD E Main St
- 226 E Washington St
