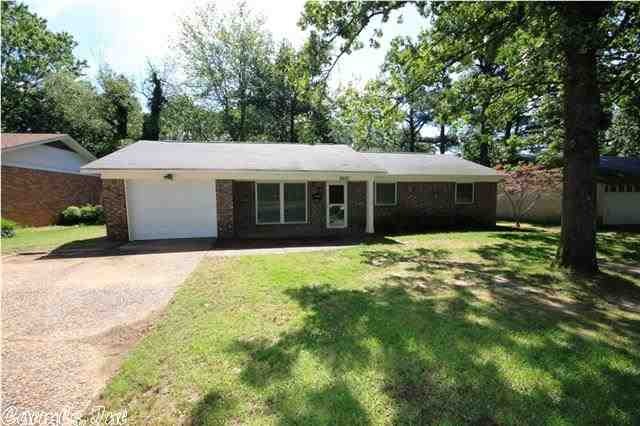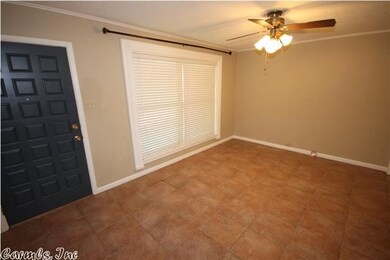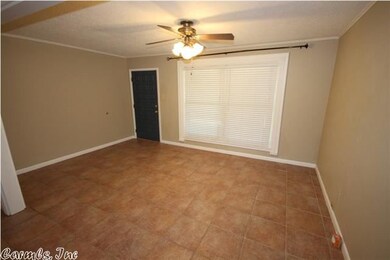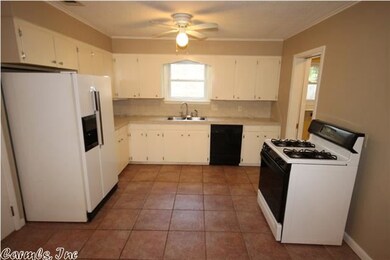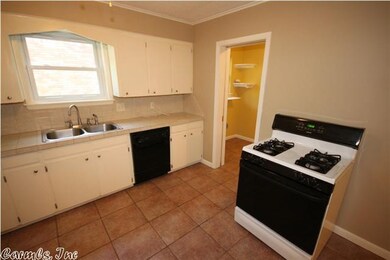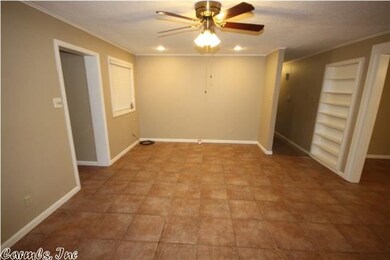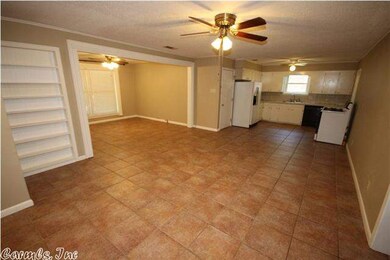
6600 Windhill Dr North Little Rock, AR 72118
Amboy NeighborhoodHighlights
- Deck
- Great Room
- Porch
- Traditional Architecture
- Formal Dining Room
- Built-in Bookshelves
About This Home
As of November 20241 level home on level lot has nice street appeal w/cute front porch & big pretty trees. 4BD/2.5BA has tile in 3 liv areas & kitchen - very family friendly! Plenty of space for everyone! Kitchen w/gas stove, ss sink, DW, frig & tile tops. Split floor plan has lg master w/2 walk-in closets & big walk-in tiled shower. Sweet expansive partially cov'rd deck w/ceiling fan overlooks great bkyard w/awesome trees, playset & stor bldg. Blinds, sep.laundry & garage w/blt in cabinetry to boot! Take a Visual Tour online
Home Details
Home Type
- Single Family
Est. Annual Taxes
- $1,495
Year Built
- Built in 1972
Lot Details
- Wood Fence
- Level Lot
Parking
- 1 Car Garage
Home Design
- Traditional Architecture
- Brick Exterior Construction
- Slab Foundation
- Frame Construction
- Composition Roof
Interior Spaces
- 2,073 Sq Ft Home
- 1-Story Property
- Built-in Bookshelves
- Ceiling Fan
- Great Room
- Formal Dining Room
- Laundry Room
Kitchen
- Stove
- Gas Range
- Dishwasher
- Disposal
Flooring
- Carpet
- Tile
Bedrooms and Bathrooms
- 4 Bedrooms
- Walk-In Closet
- Walk-in Shower
Outdoor Features
- Deck
- Outdoor Storage
- Porch
Utilities
- Central Heating and Cooling System
Ownership History
Purchase Details
Home Financials for this Owner
Home Financials are based on the most recent Mortgage that was taken out on this home.Purchase Details
Home Financials for this Owner
Home Financials are based on the most recent Mortgage that was taken out on this home.Purchase Details
Home Financials for this Owner
Home Financials are based on the most recent Mortgage that was taken out on this home.Purchase Details
Home Financials for this Owner
Home Financials are based on the most recent Mortgage that was taken out on this home.Purchase Details
Home Financials for this Owner
Home Financials are based on the most recent Mortgage that was taken out on this home.Similar Homes in North Little Rock, AR
Home Values in the Area
Average Home Value in this Area
Purchase History
| Date | Type | Sale Price | Title Company |
|---|---|---|---|
| Warranty Deed | $134,000 | Attorney | |
| Warranty Deed | $125,000 | American Abstract & Title Co | |
| Warranty Deed | $117,000 | Transcontinental Title Co | |
| Warranty Deed | $95,000 | Lenders Title Company | |
| Warranty Deed | $87,000 | Stewart Title |
Mortgage History
| Date | Status | Loan Amount | Loan Type |
|---|---|---|---|
| Open | $131,572 | FHA | |
| Previous Owner | $122,735 | FHA | |
| Previous Owner | $5,603 | Stand Alone Second | |
| Previous Owner | $126,316 | FHA | |
| Previous Owner | $117,000 | Purchase Money Mortgage | |
| Previous Owner | $94,014 | FHA | |
| Previous Owner | $87,658 | No Value Available |
Property History
| Date | Event | Price | Change | Sq Ft Price |
|---|---|---|---|---|
| 07/19/2025 07/19/25 | For Sale | $274,000 | +82.7% | $132 / Sq Ft |
| 11/26/2024 11/26/24 | Sold | $150,000 | -3.8% | $72 / Sq Ft |
| 11/07/2024 11/07/24 | Pending | -- | -- | -- |
| 11/07/2024 11/07/24 | For Sale | $155,900 | +16.3% | $75 / Sq Ft |
| 09/02/2015 09/02/15 | Sold | $134,000 | -5.6% | $65 / Sq Ft |
| 08/03/2015 08/03/15 | Pending | -- | -- | -- |
| 05/10/2015 05/10/15 | For Sale | $142,000 | +13.6% | $68 / Sq Ft |
| 08/06/2013 08/06/13 | Sold | $125,000 | -3.8% | $60 / Sq Ft |
| 07/07/2013 07/07/13 | Pending | -- | -- | -- |
| 05/31/2013 05/31/13 | For Sale | $130,000 | -- | $63 / Sq Ft |
Tax History Compared to Growth
Tax History
| Year | Tax Paid | Tax Assessment Tax Assessment Total Assessment is a certain percentage of the fair market value that is determined by local assessors to be the total taxable value of land and additions on the property. | Land | Improvement |
|---|---|---|---|---|
| 2023 | $1,968 | $34,229 | $3,200 | $31,029 |
| 2022 | $1,804 | $34,229 | $3,200 | $31,029 |
| 2021 | $1,640 | $27,710 | $3,400 | $24,310 |
| 2020 | $1,640 | $27,710 | $3,400 | $24,310 |
| 2019 | $1,640 | $27,710 | $3,400 | $24,310 |
| 2018 | $1,640 | $27,710 | $3,400 | $24,310 |
| 2017 | $1,640 | $27,710 | $3,400 | $24,310 |
| 2016 | $1,523 | $25,730 | $4,320 | $21,410 |
| 2015 | $1,523 | $25,730 | $4,320 | $21,410 |
| 2014 | $1,523 | $0 | $0 | $0 |
Agents Affiliated with this Home
-
Shannon Kent

Seller's Agent in 2025
Shannon Kent
iRealty Arkansas - Sherwood
(501) 912-2768
1 in this area
52 Total Sales
-
Monica Smith

Seller's Agent in 2024
Monica Smith
CENTURY 21 Prestige Realty
(501) 392-4353
1 in this area
22 Total Sales
-
Laura Osborne

Seller's Agent in 2015
Laura Osborne
Prime Realty and Property Management
(501) 944-0527
6 in this area
209 Total Sales
-
R
Buyer's Agent in 2015
Ryan Edwards
McKimmey Associates REALTORS NLR
-
Becky Tanner

Seller's Agent in 2013
Becky Tanner
Tanner Realty
(501) 584-6555
7 in this area
122 Total Sales
-
Luke Juneau
L
Buyer's Agent in 2013
Luke Juneau
Luke Juneau Real Estate Group
(501) 626-2522
1 in this area
19 Total Sales
Map
Source: Cooperative Arkansas REALTORS® MLS
MLS Number: 10352052
APN: 33N-009-00-252-00
- 6500 Greenbank Rd
- 0 Timberline Dr
- 6613 Allwood Dr
- 6501 Rustic Ln
- 205 Windhill Dr
- 6317 Rolling Hills Dr
- 126 Cobblestone Cir
- 501 Silverwood Trail
- 6324 Allwood Dr
- 1010 Claycut Cir
- 1013 Kierre Dr
- 6312 Allwood Dr
- 5732 Camp Robinson Rd
- 1115 Claycut Cir
- 10 Silverwood Ct
- 34 Jaynelle Place
- 1209 Silverwood Trail
- 1304 Winbourne Dr
- 1224 N Point Ln
- 13 Stanwood Loop
